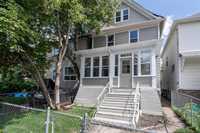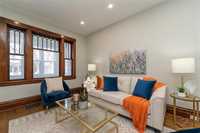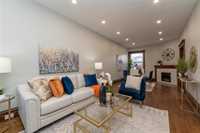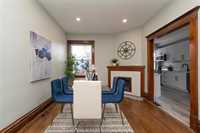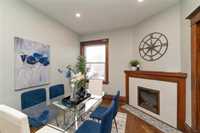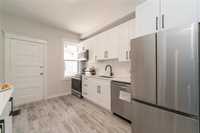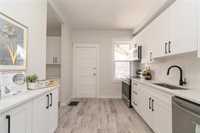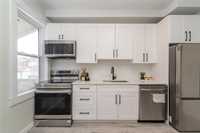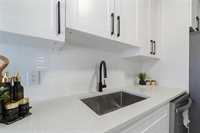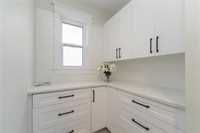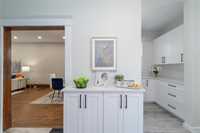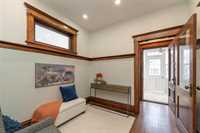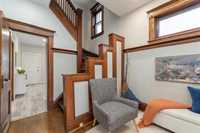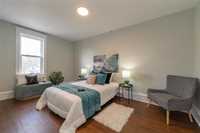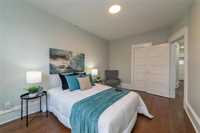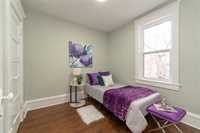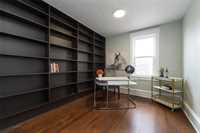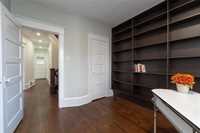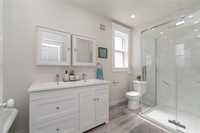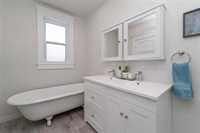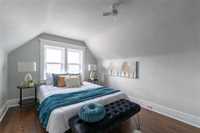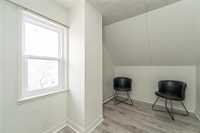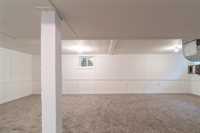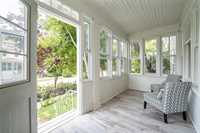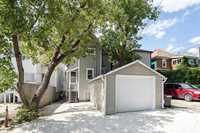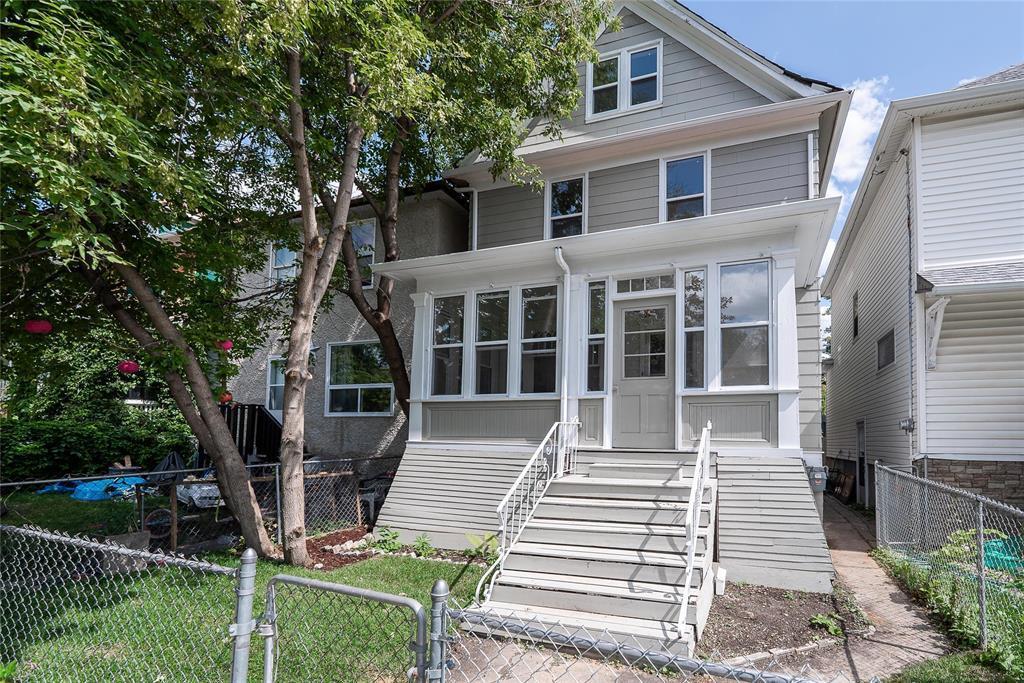
SS now, Offers May 7th. In family-friendly Wolseley, 491 Craig offers the perfect blend of modern updates and character details spread over 1600 sqft. Enter through the sunlight filled front porch w/ new windows and you are greeted by original trim and hardwood floors. The large foyer leads to the open concept living/dining room, perfect for gatherings w/ family & friends. The brand new kitchen offers quartz countertops, SS appliances, white shaker cabinets, and a pantry. Making your way up the original wooden staircase, the 2nd floor offers 3 large bedrooms, porch and a brand new 4-piece bathroom featuring a claw-foot tub, tiled shower, and double vanity. One of bedroom is setup as an office/library. The 3rd floor features a 4th bedroom with an extension perfect for nursery, craft room or walk-in closet. The basement is finished with 3-piece bathroom and rec space for little ones to take refuge from our winters. Rare single car garage & parking pad in back. Good Wolseley parks, schools, shopping, and more just minutes away. See it today!
- Basement Development Fully Finished
- Bathrooms 2
- Bathrooms (Full) 2
- Bedrooms 4
- Building Type Two and a Half
- Built In 1913
- Exterior Other-Remarks
- Fireplace Brick Facing
- Fireplace Fuel Electric
- Floor Space 1630 sqft
- Frontage 25.00 ft
- Gross Taxes $3,552.65
- Neighbourhood Wolseley
- Property Type Residential, Single Family Detached
- Rental Equipment None
- School Division Winnipeg (WPG 1)
- Tax Year 2024
- Total Parking Spaces 2
- Features
- High-Efficiency Furnace
- Porch
- Goods Included
- Dryer
- Dishwasher
- Refrigerator
- Garage door opener
- Garage door opener remote(s)
- Microwave
- Stove
- Washer
- Parking Type
- Single Detached
- Parking Pad
- Site Influences
- Back Lane
- Paved Lane
- Playground Nearby
- Public Transportation
- Treed Lot
Rooms
| Level | Type | Dimensions |
|---|---|---|
| Main | Living/Dining room | 10.67 ft x 26.42 ft |
| Kitchen | 8.75 ft x 12.5 ft | |
| Foyer | 9.17 ft x 12.5 ft | |
| Upper | Bedroom | 9 ft x 11.83 ft |
| Bedroom | 9.67 ft x 14.67 ft | |
| Bedroom | 9 ft x 9.67 ft | |
| Four Piece Bath | - | |
| Third | Bedroom | 9.58 ft x 12.75 ft |
| Office | 11 ft x 6.92 ft | |
| Basement | Recreation Room | 14.5 ft x 22 ft |
| Three Piece Bath | - |



