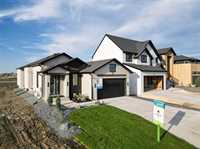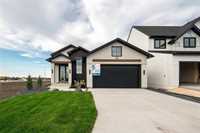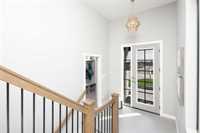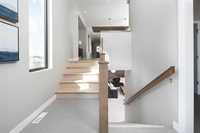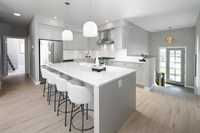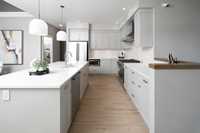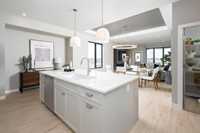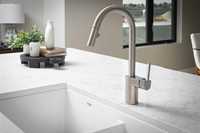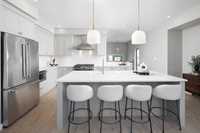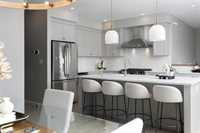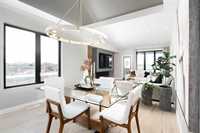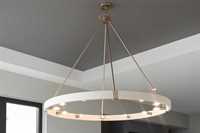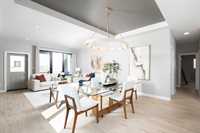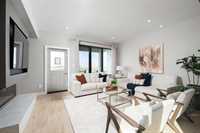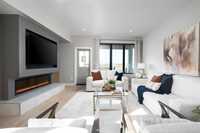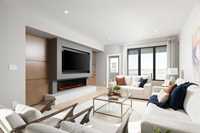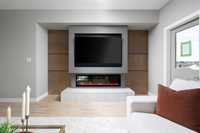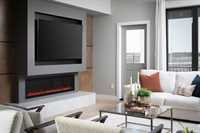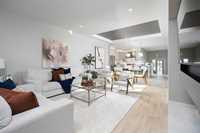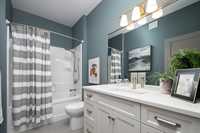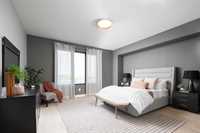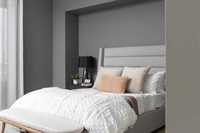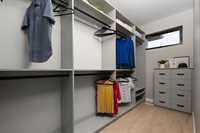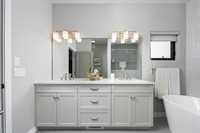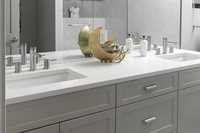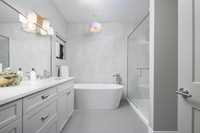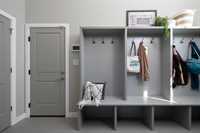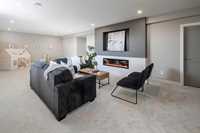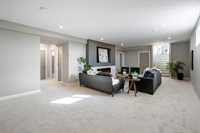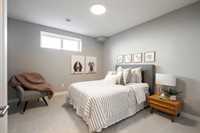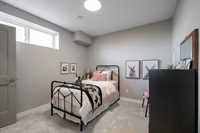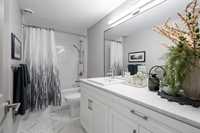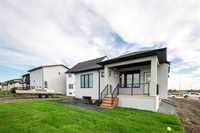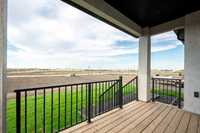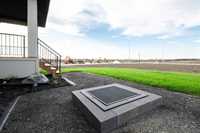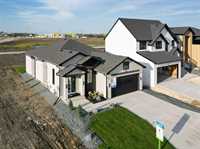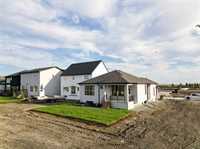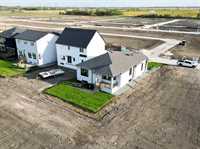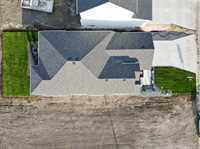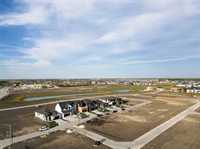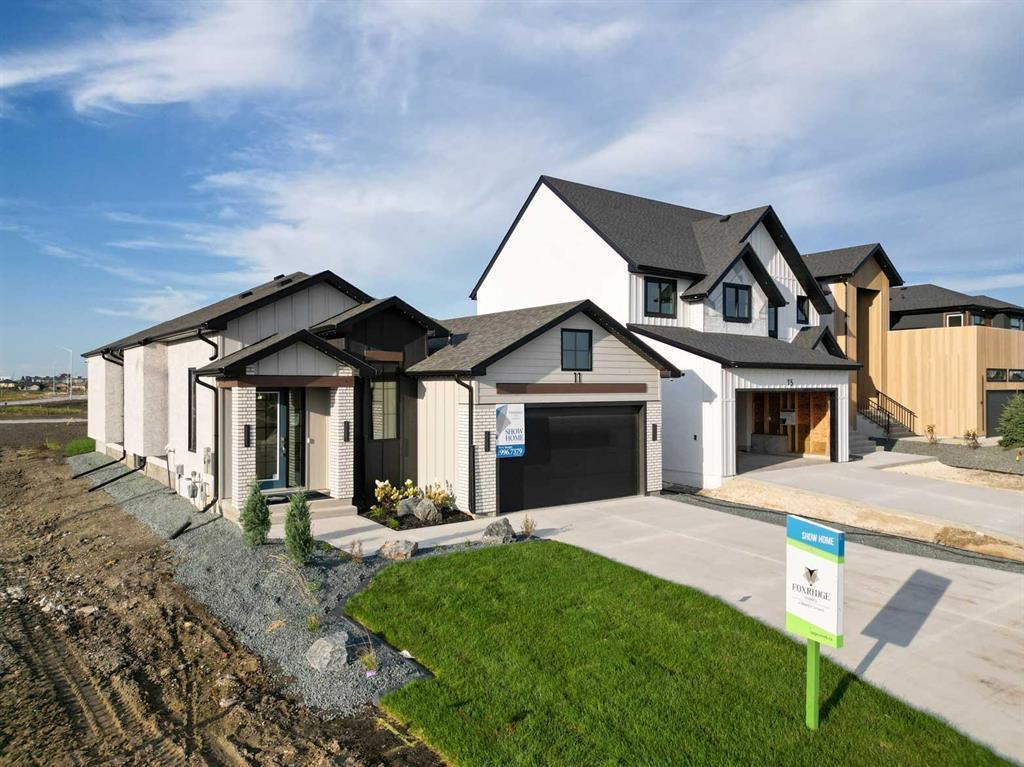
Wow! Gorgeous 1642 SF custom bungalow by Foxridge Homes with FINISHED BASEMENT! Be on show home row for only $889,000 all in! FENCE PROMO ON NOW. This fully loaded beautiful 4 bedroom 3 full bath bungalow features a large open-concept Kitchen, Great Room and Dining Room with high ceilings & huge windows. The kitchen includes soft close custom cabinetry with quartz counters and huge island looking onto the sun-soaked entertaining areas that feature the linear electric fireplace. The large primary bedroom features huge walk-in closet and 5 piece ensuite with gorgeous shower and soaker tub. Another large bedroom, 4-piece bathroom, laundry room and mudroom complete the main level. The lower level is fully finished and has a huge rec-room plus another 2 big bedrooms both with WIC's. The fully landscaped yard includes covered deck, patio with firepit and in-ground sprinkler system. A/C, alarm, quartz counters, high ceilings, vinyl plank floors, EV R/I. etc. Oversized 20' x 24' garage. Visit me at this show home view this and other quick possession homes we have available in the city & surrounding areas. We have a new 3 bedroom bungalow going up in the area with August possession. A must see. Call today!
- Basement Development Fully Finished
- Bathrooms 3
- Bathrooms (Full) 3
- Bedrooms 4
- Building Type Bungalow
- Built In 2024
- Depth 115.00 ft
- Exterior Stone, Stucco, Wood Siding
- Fireplace Heatilator/Fan, Stone
- Fireplace Fuel Electric
- Floor Space 1642 sqft
- Frontage 44.00 ft
- Neighbourhood Sage Creek
- Property Type Residential, Single Family Detached
- Rental Equipment None
- School Division Winnipeg (WPG 1)
- Tax Year 24
- Total Parking Spaces 4
- Features
- Air Conditioning-Central
- Deck
- Engineered Floor Joist
- Exterior walls, 2x6"
- Hood Fan
- High-Efficiency Furnace
- Heat recovery ventilator
- Laundry - Main Floor
- Patio
- Sprinkler System-Underground
- Sump Pump
- Goods Included
- Alarm system
- Garage door opener
- Garage door opener remote(s)
- Parking Type
- Double Attached
- Front Drive Access
- Garage door opener
- Oversized
- Paved Driveway
- Site Influences
- Low maintenance landscaped
- Landscaped deck
- Landscaped patio
- No Back Lane
- Park/reserve
- Playground Nearby
- Shopping Nearby
- Public Transportation
Rooms
| Level | Type | Dimensions |
|---|---|---|
| Main | Great Room | 15.17 ft x 13.33 ft |
| Kitchen | 17.25 ft x 10.08 ft | |
| Dining Room | 13.17 ft x 9.5 ft | |
| Primary Bedroom | 14.33 ft x 14.67 ft | |
| Bedroom | 10 ft x 11.58 ft | |
| Four Piece Bath | - | |
| Laundry Room | - | |
| Five Piece Ensuite Bath | - | |
| Mudroom | - | |
| Basement | Recreation Room | 15.67 ft x 33.58 ft |
| Bedroom | 10.33 ft x 15.67 ft | |
| Bedroom | 10.33 ft x 11 ft | |
| Four Piece Bath | - | |
| Utility Room | - | |
| Storage Room | - |


