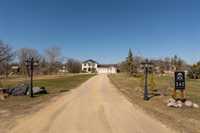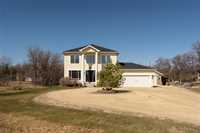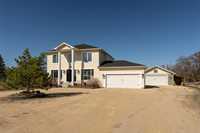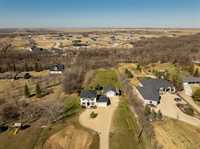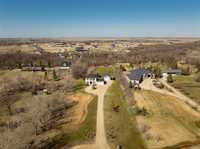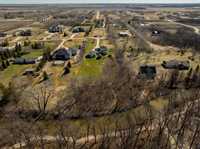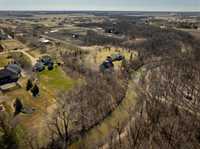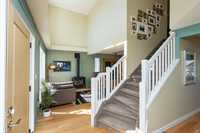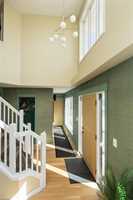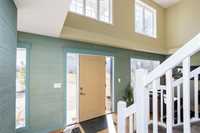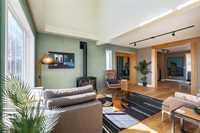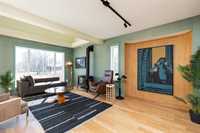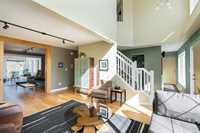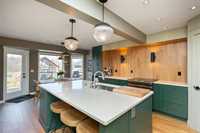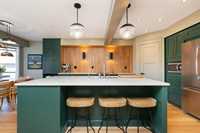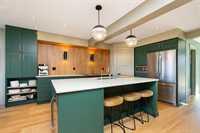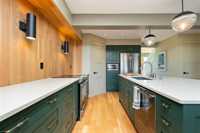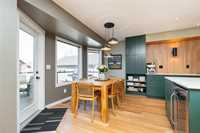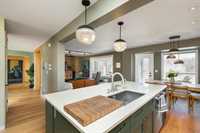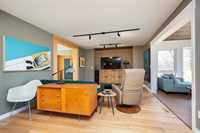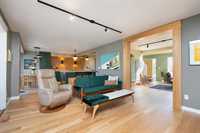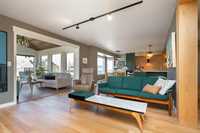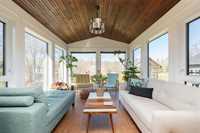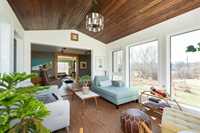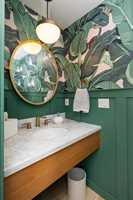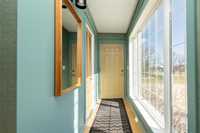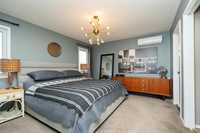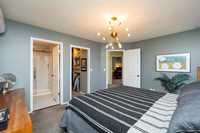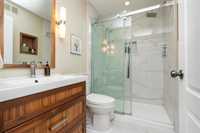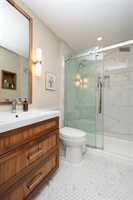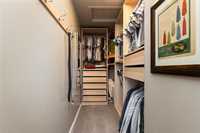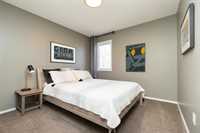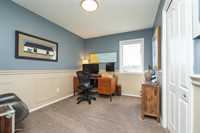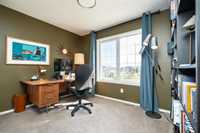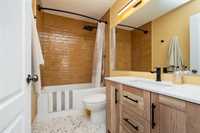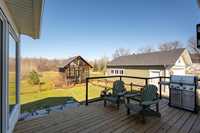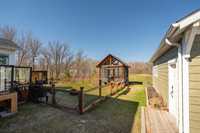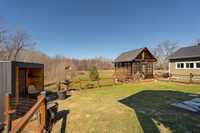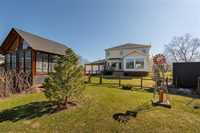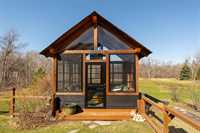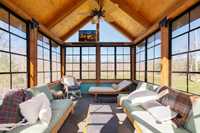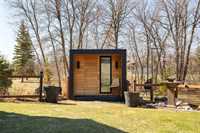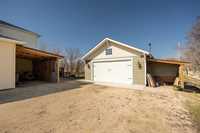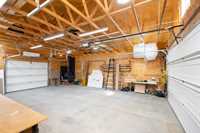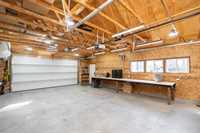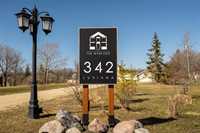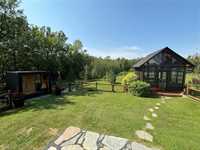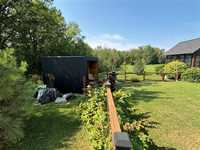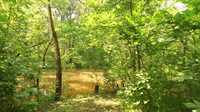
Open Houses
Sunday, May 4, 2025 2:00 p.m. to 4:00 p.m.
Don’t miss this rare chance to own a fully updated 4-bed, 3-bath home on 1.92 acres along the Seine. Enjoy a custom sauna, screened sunroom, firepit, two garages, and more—just minutes south of the perimeter. A summer paradise!
Showings start April 30th; open house May 4th, 2-4pm; offers reviewed May 7th at 7pm. An unbelievable opportunity to call this truly unique property home. This 4 bedroom, 3 bathroom home has been completely updated and modernized throughout with a level of style seldom seen. The kitchen, bathrooms, bedrooms, sunroom, and more... all beautiful. This is a property that must be viewed to appreciate. Situated on 1.92 acres titled all the way to the bank of the Seine, this manicured paradise can be your new home in time for summer. Amongst the trees, shrubs and fruit trees you can enjoy the screened sunroom, custom sauna, firepit or deck. Room for a family gathering beyond your imagination. In addition to the two-car attached garage this property features a detached 24'x30' insulated garage with front and rear doors with the choice of heat pump for heat or AC or woodstove if you prefer. All of this is just a few short minutes south of the perimeter. Make your appointment today to ensure you don't miss out on this amazing opportunity.
- Basement Development Insulated, Partially Finished
- Bathrooms 3
- Bathrooms (Full) 2
- Bathrooms (Partial) 1
- Bedrooms 4
- Building Type Two Storey
- Built In 2004
- Exterior Vinyl
- Fireplace Free-standing
- Fireplace Fuel Gas, Wood
- Floor Space 2042 sqft
- Gross Taxes $4,833.13
- Land Size 1.92 acres
- Neighbourhood Grande Pointe
- Property Type Residential, Single Family Detached
- Remodelled Completely
- Rental Equipment None
- Tax Year 2021
- Features
- Air Conditioning-Central
- Air conditioning wall unit
- Deck
- Dog run fenced in
- Heat pump heating
- High-Efficiency Furnace
- No Smoking Home
- Sauna
- Sprinkler System-Underground
- Sump Pump
- Workshop
- Goods Included
- Blinds
- Dryer
- Dishwasher
- Refrigerator
- Garage door opener
- Garage door opener remote(s)
- Stove
- Window Coverings
- Washer
- Water Softener
- Parking Type
- Double Attached
- Double Detached
- Garage door opener
- Heated
- Oversized
- Site Influences
- Country Residence
- Cul-De-Sac
- Fruit Trees/Shrubs
- Landscaped deck
- Private Setting
- Riverfront
- Treed Lot
Rooms
| Level | Type | Dimensions |
|---|---|---|
| Main | Living Room | 18.42 ft x 12.83 ft |
| Sunroom | 10.92 ft x 13.42 ft | |
| Kitchen | 13.25 ft x 14.5 ft | |
| Foyer | 7.83 ft x 10.17 ft | |
| Family Room | 17.83 ft x 12 ft | |
| Dining Room | 13.17 ft x 7.92 ft | |
| Two Piece Bath | 3 ft x 6.67 ft | |
| Upper | Primary Bedroom | 14.08 ft x 11.58 ft |
| Bedroom | 12.17 ft x 10.75 ft | |
| Bedroom | 11.92 ft x 9.08 ft | |
| Bedroom | 10.17 ft x 10.92 ft | |
| Three Piece Ensuite Bath | 5 ft x 7.58 ft | |
| Four Piece Bath | 5.08 ft x 8.42 ft |



