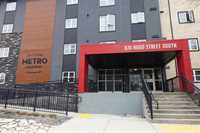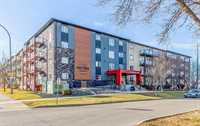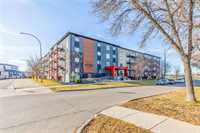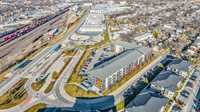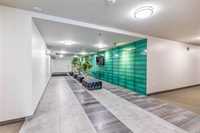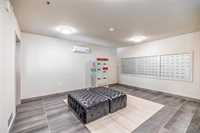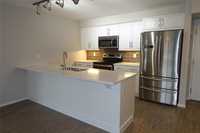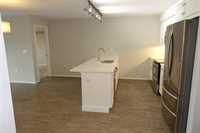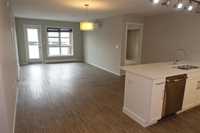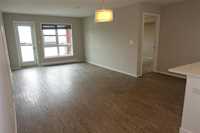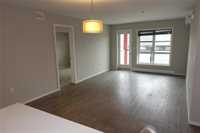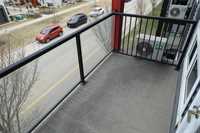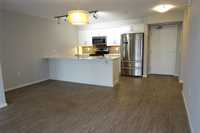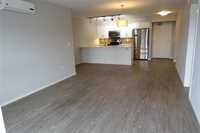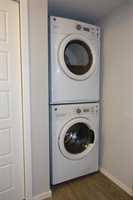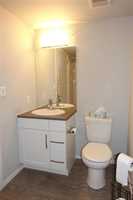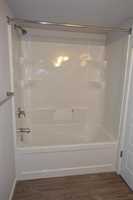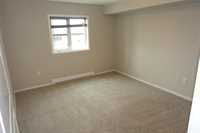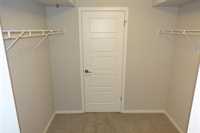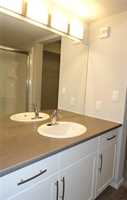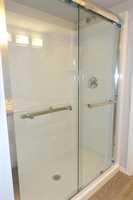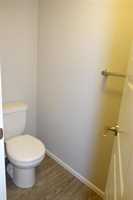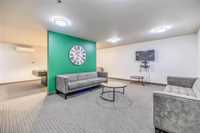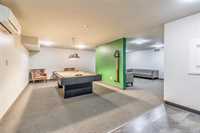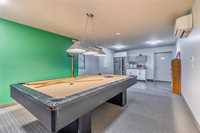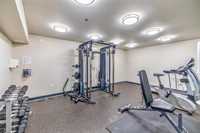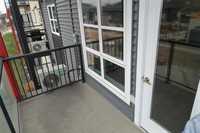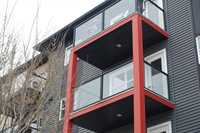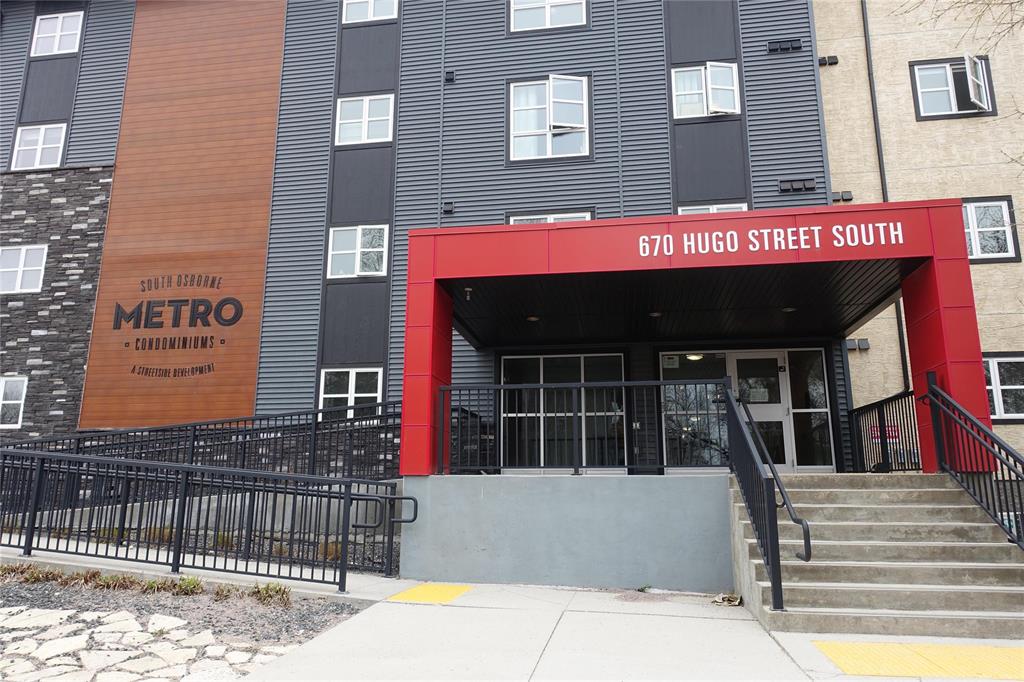
Open Houses
Sunday, May 4, 2025 1:00 p.m. to 2:30 p.m.
Metro Condo's 3rd floor south facing seldom available 1020 sq ft 2br, 2bath with indoor heated prkg & storage locker features open layout, quartz counters, SS appl, in-unit laundry, covered balcony, gym, lounge/party room & more!
Viewings start Wed Apr 30. Offers Tues May 6 at 10am. OPEN HOUSE SUNDAY MAY 4 (1-230PM). Attractive 3rd Floor 1020 sq ft south facing 2 bedroom, 2 bath with underground heated parking stall & storage locker in the desirable Metro Condominiums. Well located very close to elevator & parking stall. Condo features kitchen with quartz counters, tile backsplash, undercabinet lighting & SS appliances overlooks living/dining room with garden door to sunny covered balcony, vinyl plank flooring, split bedroom layout, good size bedrooms, primary with walk in closet & ensuite with shower, in-unit laundry. Pet friendly. Building amenities include attractive entrance foyer, 2 elevators, main floor gym/fitness room, 2nd floor lounge/party room with kitchen, TV area & pool table. Ultra convenient to all amenities including Blue Line Rapid transit with direct access to U of M & downtown. Call now to view!
- Bathrooms 2
- Bathrooms (Full) 2
- Bedrooms 2
- Building Type One Level
- Built In 2017
- Condo Fee $375.49 Monthly
- Exterior Brick & Siding, Composite, Stucco
- Floor Space 1020 sqft
- Gross Taxes $3,078.19
- Neighbourhood Fort Rouge
- Property Type Condominium, Apartment
- Rental Equipment None
- School Division Pembina Trails (WPG 7)
- Tax Year 2024
- Amenities
- Elevator
- Fitness workout facility
- Accessibility Access
- In-Suite Laundry
- Visitor Parking
- Party Room
- Professional Management
- Rec Room/Centre
- Security Entry
- Condo Fee Includes
- Contribution to Reserve Fund
- Insurance-Common Area
- Landscaping/Snow Removal
- Management
- Parking
- Recreation Facility
- Water
- Features
- Air conditioning wall unit
- Balcony - One
- Accessibility Access
- Microwave built in
- Goods Included
- Dryer
- Dishwasher
- Refrigerator
- Microwave
- Stove
- Washer
- Parking Type
- Heated
- Single Indoor
- Site Influences
- Playground Nearby
- Shopping Nearby
- Public Transportation
Rooms
| Level | Type | Dimensions |
|---|---|---|
| Main | Living Room | 12 ft x 11.87 ft |
| Dining Room | 11.87 ft x 8.12 ft | |
| Eat-In Kitchen | 11.09 ft x 8.82 ft | |
| Four Piece Bath | - | |
| Primary Bedroom | 12.95 ft x 11.36 ft | |
| Three Piece Ensuite Bath | - | |
| Bedroom | 12.86 ft x 9.09 ft |



