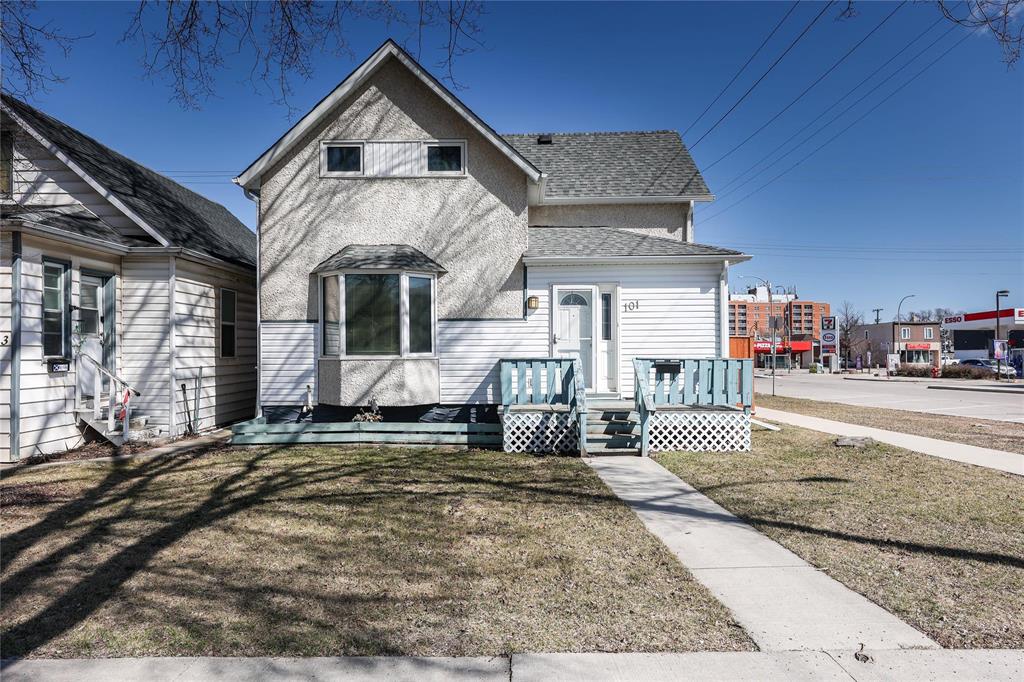RE/MAX Associates
1060 McPhillips Street, Winnipeg, MB, R2X 2K9

Showings start now, Offers will be reviewed May 5 in the evening. Welcome to this 3 Bedroom 1.5 bath home on a fully fenced corner lot.
This spacious home is nicely updated with Vinyl plank flooring (2022) throughout the main floor. The main floor consists of a timeless kitchen with updated stainless steel appliances walk in storage room/pantry, dining, living room, laundry / bathroom. Upstairs offers a 4 piece bath and 3 bedrooms. Lower level offers an extra room and lots of storage space. The fully fenced back yard offers a storage shed & concrete patio area. The exterior updates include: shingles, rain water leaders, downspouts, siding, facia and soffits (2024). Located close to many amenities! Call your realtor and book to view today!
| Level | Type | Dimensions |
|---|---|---|
| Main | Mudroom | 7.92 ft x 5.75 ft |
| Two Piece Bath | 5.17 ft x 7.83 ft | |
| Storage Room | 7.42 ft x 3.5 ft | |
| Dining Room | 11.58 ft x 13.17 ft | |
| Foyer | 11.58 ft x 5.75 ft | |
| Kitchen | 15.25 ft x 12.25 ft | |
| Living Room | 12.25 ft x 15.25 ft | |
| Upper | Four Piece Bath | 7.58 ft x 6.83 ft |
| Bedroom | 9.83 ft x 6.58 ft | |
| Bedroom | 9.83 ft x 8.08 ft | |
| Primary Bedroom | 11.58 ft x 13.17 ft |