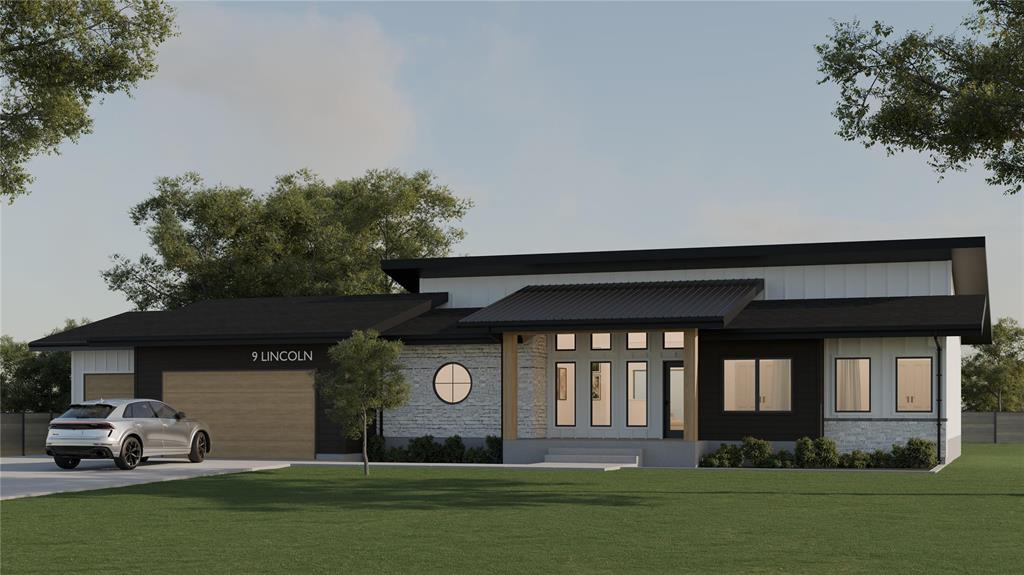
Discover elevated living with this stunning 1,635 sq ft bungalow by Hillside Construction, artfully designed on a prestigious 100' lot with a triple attached garage. Soaring 10' ceilings define the airy main floor, where a chic galley kitchen with quartz counters and a walk-in pantry flows into a sunlit dining and living area wrapped in windows. The spacious primary suite offers a luxe 4 piece ensuite with tiled shower and a generous walk-in closet, while two additional bedrooms and a full bath complete the layout. A 9' ICF basement awaits your vision. Thoughtful details include an oversized and convenient laundry/mudroom off of garage, triple pane black finish windows, Nest smart technology, sleek black fixtures, central air, —crafted for the most discerning homeowner.
- Basement Development Insulated
- Bathrooms 2
- Bathrooms (Full) 2
- Bedrooms 3
- Building Type Bungalow
- Depth 172.00 ft
- Exterior Composite, Stone
- Floor Space 1635 sqft
- Frontage 100.00 ft
- Neighbourhood R16
- Property Type Residential, Single Family Detached
- Rental Equipment None
- School Division Hanover
- Tax Year 2024
- Features
- Air Conditioning-Central
- Heat recovery ventilator
- Sump Pump
- Goods Included
- Water Softener
- Parking Type
- Triple Attached
- Paved Driveway
- Site Influences
- Paved Street
Rooms
| Level | Type | Dimensions |
|---|---|---|
| Main | Kitchen | 13 ft x 10.75 ft |
| Dining Room | 13 ft x 11 ft | |
| Living Room | 14.42 ft x 12 ft | |
| Laundry Room | 14 ft x 11.42 ft | |
| Foyer | 10 ft x 8 ft | |
| Pantry | - | |
| Primary Bedroom | 13 ft x 12.42 ft | |
| Four Piece Ensuite Bath | - | |
| Walk-in Closet | - | |
| Bedroom | 10 ft x 9.42 ft | |
| Bedroom | 10.67 ft x 9.42 ft | |
| Four Piece Bath | - |

