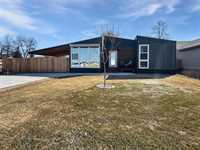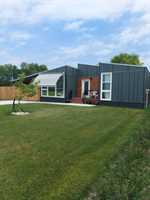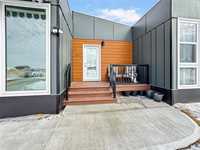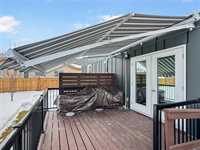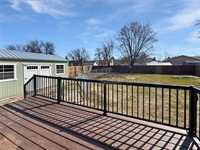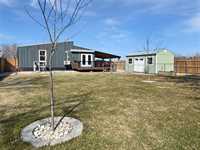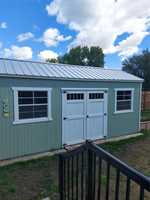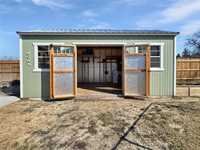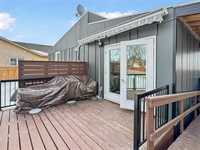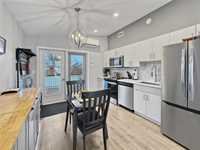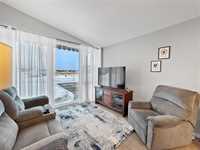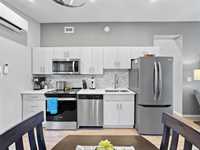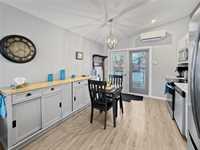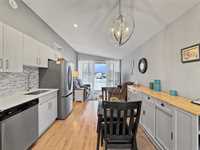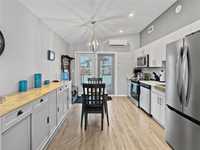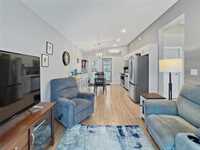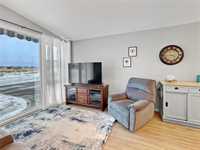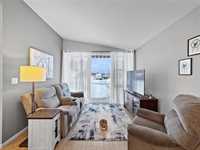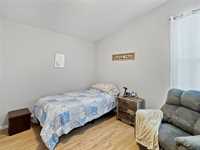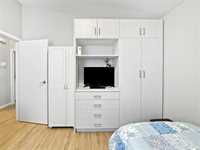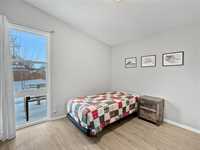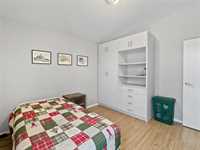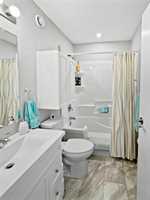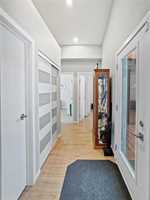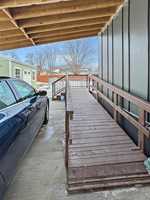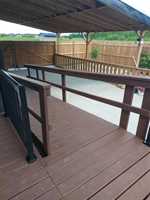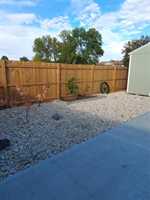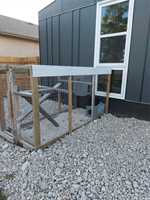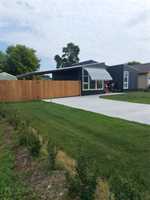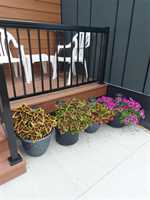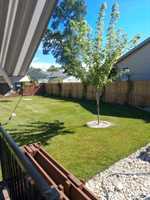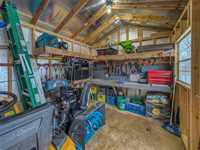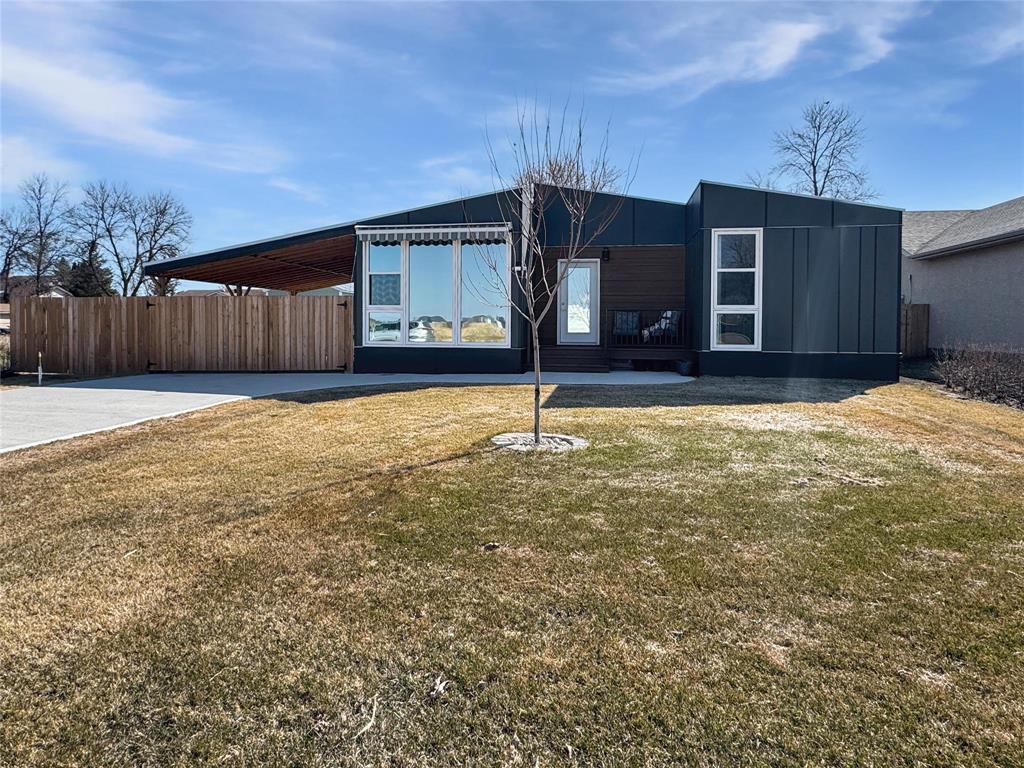
Welcome to your nearly new, meticulously maintained home designed for comfortable, low-maintenance and low-cost living. This home offers the perfect blend of modern amenities and thoughtful features making it ideal for a variety of lifestyles. Don’t let a smaller footprint deter you, vaulted ceilings & floorplan maximizes the available space making it feel larger than it is. Features include open concept living space, 2 large bedrooms with built in storage cabinets, a 4-piece bath plus utility room. There’s an easy access attic space which provides additional indoor storage. Stunning floor to ceiling windows let in loads of natural light, and there are decks at front and back. The backyard is like a private oasis with deck and large awning overlooking the fenced yard, large storage shed with power, fenced dog-run and even a 'catio' for cats. A paved drive stretches from the front property line and along the side with professionally installed carport, and a wheelchair accessible ramp. Radiant floor heat along with a heat pump, providing heating and cooling, keeps utility costs low. All the work has been done, now you get to enjoy this lovely home!
- Bathrooms 1
- Bathrooms (Full) 1
- Bedrooms 2
- Building Type Bungalow
- Built In 2022
- Depth 120.00 ft
- Exterior Other-Remarks
- Floor Space 764 sqft
- Frontage 70.00 ft
- Gross Taxes $2,551.32
- Neighbourhood Vestureland
- Property Type Residential, Single Family Detached
- Rental Equipment None
- Tax Year 2024
- Features
- Air conditioning wall unit
- Deck
- Dog run fenced in
- Exterior walls, 2x6"
- Heat pump heating
- Heat recovery ventilator
- Main floor full bathroom
- No Smoking Home
- Patio
- Workshop
- Wall unit built-in
- Goods Included
- Dryer
- Dishwasher
- Refrigerator
- Freezer
- Microwave
- See remarks
- Storage Shed
- Stove
- Window Coverings
- Washer
- Water Softener
- Parking Type
- Carport
- Front Drive Access
- Plug-In
- Paved Driveway
- Workshop
- Site Influences
- Fenced
- Golf Nearby
- Accessibility Access
- Landscaped deck
- Landscaped patio
- No Back Lane
- No Through Road
- Playground Nearby
Rooms
| Level | Type | Dimensions |
|---|---|---|
| Main | Great Room | 23 ft x 11 ft |
| Primary Bedroom | 11.33 ft x 11 ft | |
| Bedroom | 11.17 ft x 11 ft | |
| Four Piece Bath | - | |
| Utility Room | 7.75 ft x 6 ft | |
| Upper | Attic | 10.92 ft x 7.67 ft |


