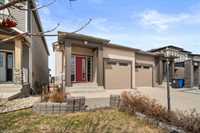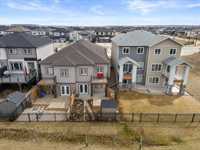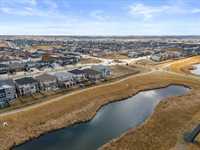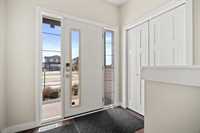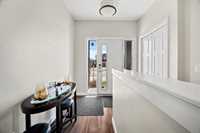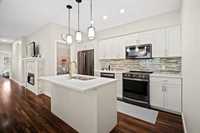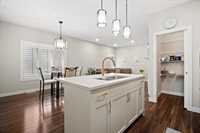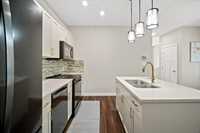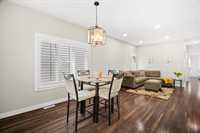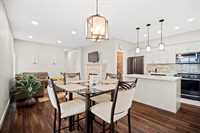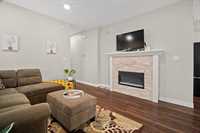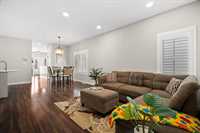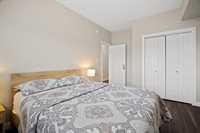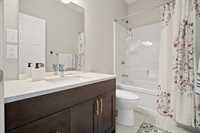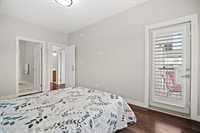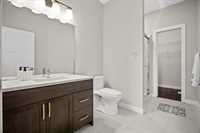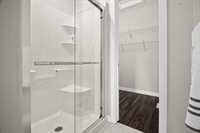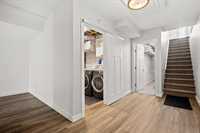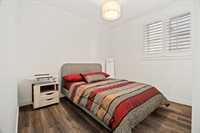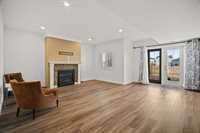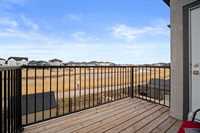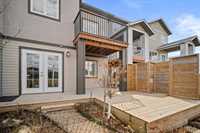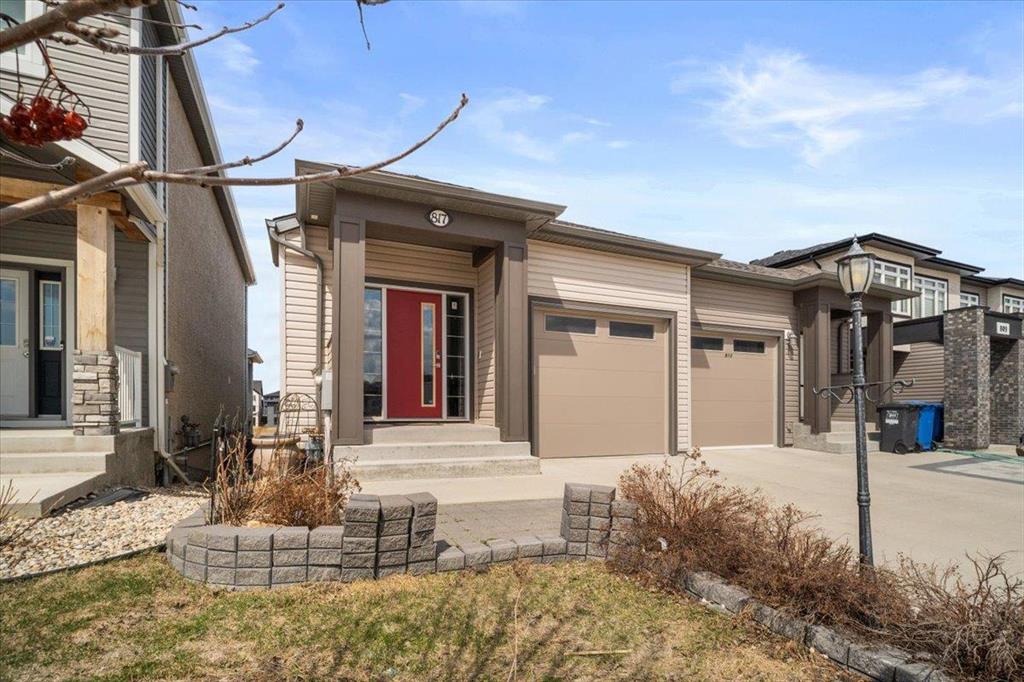
Welcome to a rare gem in Bridgwater Trails! This attached walk-out bungalow is the real deal — 1168 square feet, 3 bedrooms, 3 bathrooms, and it backs right onto the lake! The open concept main floor is built for making memories, whether you're entertaining a crowd or just kicking back. Inside, it’s been meticulously maintained and upgraded with modern touches: quartz countertops, sleek laminate floors, LED pot lights, and 9' ceilings in the walkout lower level that just feel right. The main floor offers 2 bedrooms, including a primary suite with its own 3-piece ensuite, walk-in closet, and a private balcony — morning coffee views on point. The fully finished walkout basement is a total bonus, featuring a 4-piece bath, third bedroom, and a rec space that steps right out to your manicured backyard. Plus — a cozy gazebo and outdoor fireplace to keep the vibes going all year long. Built solid with an engineered floor system, piled foundation, triple pane windows, and an attached garage.
Opportunities like this in Bridgwater Trails don’t come around often — grab it before someone else does!
- Basement Development Fully Finished
- Bathrooms 3
- Bathrooms (Full) 3
- Bedrooms 3
- Building Type Bungalow
- Built In 2018
- Exterior Aluminum Siding, Stone, Vinyl
- Fireplace Insert
- Fireplace Fuel Electric, Gas
- Floor Space 1168 sqft
- Gross Taxes $4,103.98
- Neighbourhood Bridgwater Trails
- Property Type Residential, Single Family Attached
- Rental Equipment None
- Tax Year 2024
- Features
- Balcony - One
- Engineered Floor Joist
- Exterior walls, 2x6"
- High-Efficiency Furnace
- Heat recovery ventilator
- Main floor full bathroom
- Sump Pump
- Goods Included
- Blinds
- Dryer
- Dishwasher
- Refrigerator
- Garage door opener
- Garage door opener remote(s)
- Microwave
- Stove
- Window Coverings
- Washer
- Parking Type
- Single Attached
- Site Influences
- Lakefront
- Paved Street
- Playground Nearby
- Shopping Nearby
- Public Transportation
Rooms
| Level | Type | Dimensions |
|---|---|---|
| Main | Primary Bedroom | 9.9 ft x 15.2 ft |
| Bedroom | 10.4 ft x 14.11 ft | |
| Kitchen | 9.2 ft x 11.11 ft | |
| Dining Room | 9.5 ft x 12 ft | |
| Three Piece Ensuite Bath | 6.5 ft x 10.9 ft | |
| Four Piece Bath | - | |
| Lower | Recreation Room | 18 ft x 40.8 ft |
| Bedroom | 10.2 ft x 10.1 ft | |
| Four Piece Bath | - | |
| Utility Room | 10.1 ft x 7.2 ft |


