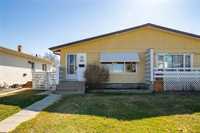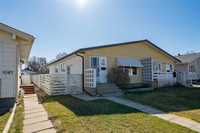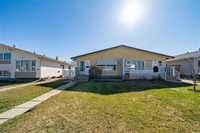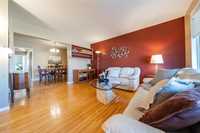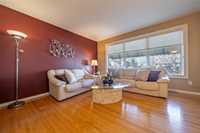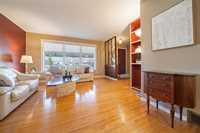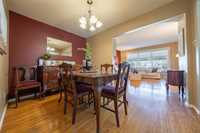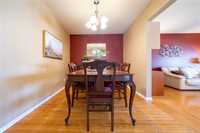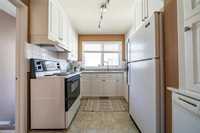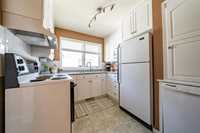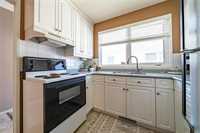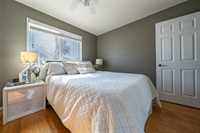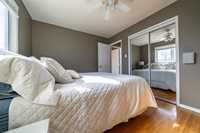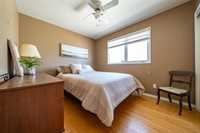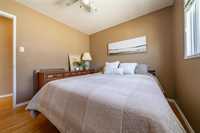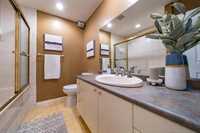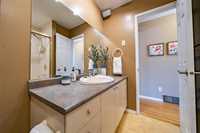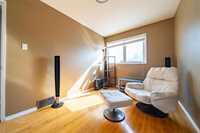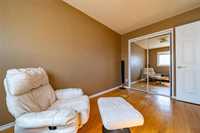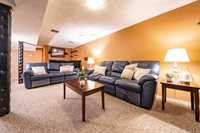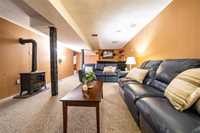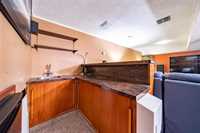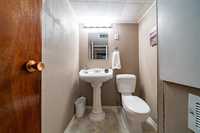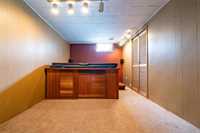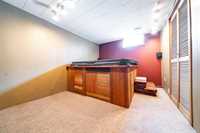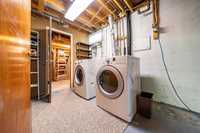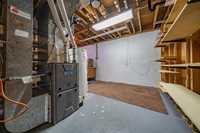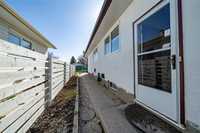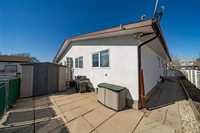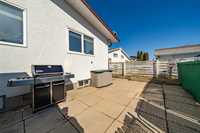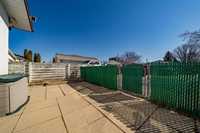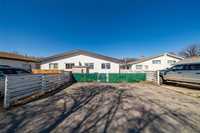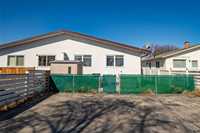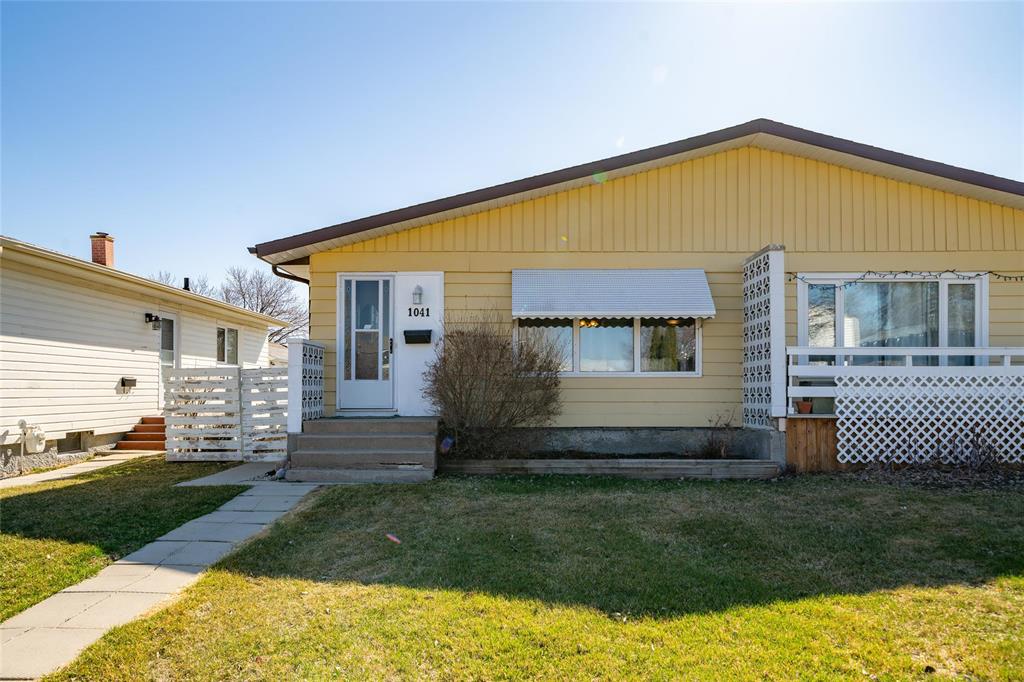
SS Apr 29. OTP May 5. Step into this well-cared-for 1056 sq ft side-by-side home offering 3+1 bedrooms, 1.5 bathrooms, and a layout designed for easy, everyday living. The main floor features hardwood floors, a bright living space, and a white kitchen with plenty of storage - perfect for family meals & get-togethers. Upstairs, you’ll find 3 comfortable bedrooms and a full bath, while the fully finished basement adds living space with a fourth bedroom (with a hot tub), a large rec room complete with a wet bar, gas fireplace, and a bar fridge - ideal for movie nights, entertaining, or just relaxing. Important updates include a high-efficiency furnace & central air (2022), hot water tank (2022), newer windows, and a finished, dry basement. Outside, enjoy summer BBQs with the gas BBQ (included) and easy-care perennials like lilies. Located right on a bus route and within walking distance to three schools, this home is a smart choice for families, first-time buyers, or investors looking for a solid property in a convenient location. Don’t miss the opportunity to own an affordable home to put your own personal touches on, in a family-friendly neighborhood!
- Basement Development Fully Finished
- Bathrooms 2
- Bathrooms (Full) 1
- Bathrooms (Partial) 1
- Bedrooms 4
- Building Type Bungalow
- Built In 1969
- Exterior Vinyl
- Fireplace Free-standing
- Fireplace Fuel Electric
- Floor Space 1056 sqft
- Gross Taxes $2,871.01
- Neighbourhood Crestview
- Property Type Residential, Single Family Attached
- Remodelled Furnace, Windows
- Rental Equipment None
- School Division Winnipeg (WPG 1)
- Tax Year 24
- Total Parking Spaces 2
- Features
- Air Conditioning-Central
- Bar wet
- Barbecue, built in
- High-Efficiency Furnace
- Main floor full bathroom
- No Smoking Home
- Patio
- Workshop
- Goods Included
- Blinds
- Bar Fridge
- Dryer
- Dishwasher
- Refrigerator
- Freezer
- See remarks
- Storage Shed
- Stove
- Vacuum built-in
- Window Coverings
- Washer
- Parking Type
- Parking Pad
- Site Influences
- Fenced
- Back Lane
- Low maintenance landscaped
- Paved Street
- Playground Nearby
Rooms
| Level | Type | Dimensions |
|---|---|---|
| Main | Living Room | 14 ft x 14.13 ft |
| Kitchen | - | |
| Dining Room | 8.47 ft x 11.58 ft | |
| Four Piece Bath | - | |
| Upper | Bedroom | 9.38 ft x 10 ft |
| Bedroom | 8.1 ft x 13.46 ft | |
| Primary Bedroom | 10.05 ft x 12.86 ft | |
| Basement | Two Piece Bath | - |
| Bedroom | 14.2 ft x 9.38 ft | |
| Laundry Room | 14.86 ft x 7 ft | |
| Utility Room | 18.88 ft x 8.9 ft |


