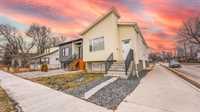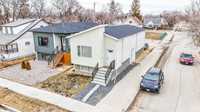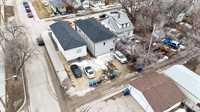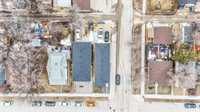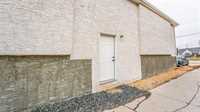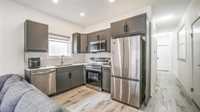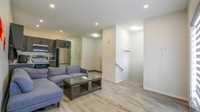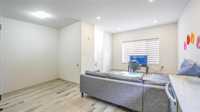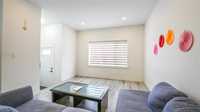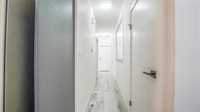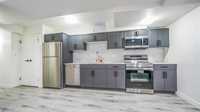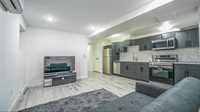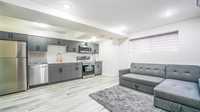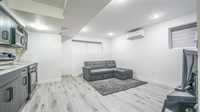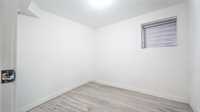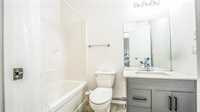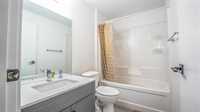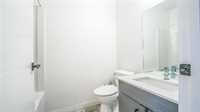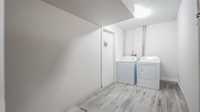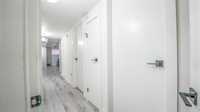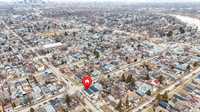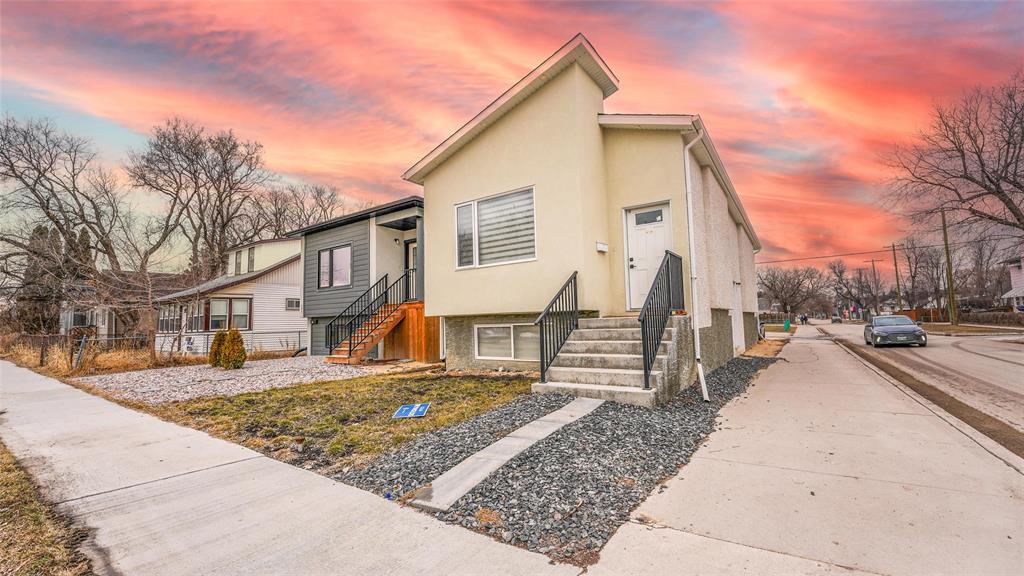
Open Houses
Sunday, May 4, 2025 2:00 p.m. to 4:00 p.m.
OPEN HOUSE SUN 2 -4PM. Bungalow Duplex with Sec Suite in Basement. Separate Entrance & utilities. Great First Home or Investment. Come Visit.
Offers as received. S/S Now. OPEN HOUSE SUNDAY 2:00-4:00 PM. Welcome to 299 Jamison Avenue, a duplex-style home with a fully finished secondary suite in Basement, situated on a landscaped corner lot. This impressive property offers Total 5 Bedrooms & 3 Full Baths. The main floor suite showcases a bright open-concept layout with Generous living & dining area, stunning kitchen with quartz countertops, Tile Backsplash, s/s Appliances & LED pot lights. Down the hall, you'll find convenient main floor laundry, 3 sizable Bedrooms & 2 full baths, including a primary suite complete with a 3-piece ensuite & walk-in closet. The lower-level suite is equally impressive, offering 2 Bedrooms, a 4-piece bath, its own laundry, a large living room & a kitchen with abundant cabinet space. With separate entrances, individual hydro and water meters, private laundry for each unit, and separate A/C systems, this home offers unbeatable flexibility for multi-generational living or rental income. Quality-built with thoughtful finishes throughout, don’t miss this incredible opportunity. Call today for more information!
- Basement Development Fully Finished
- Bathrooms 3
- Bathrooms (Full) 3
- Bedrooms 5
- Building Type Bi-Level
- Built In 2023
- Exterior Stucco
- Floor Space 1001 sqft
- Neighbourhood East Kildonan
- Property Type Residential, Single Family Detached
- Rental Equipment None
- Tax Year 24
- Features
- Air Conditioning-Central
- Air conditioning wall unit
- Exterior walls, 2x6"
- High-Efficiency Furnace
- Heat recovery ventilator
- Goods Included
- Blinds
- Dryers - Two
- Dishwashers - Two
- Fridges - Two
- Microwaves - Two
- Stoves - Two
- Washers - Two
- Parking Type
- Parking Pad
- Site Influences
- Flat Site
Rooms
| Level | Type | Dimensions |
|---|---|---|
| Main | Primary Bedroom | 12.1 ft x 10.8 ft |
| Bedroom | 10 ft x 8.9 ft | |
| Bedroom | 10 ft x 9.4 ft | |
| Dining Room | 8.6 ft x 7 ft | |
| Kitchen | 9.4 ft x 7.6 ft | |
| Living Room | 12 ft x 14 ft | |
| Three Piece Ensuite Bath | - | |
| Four Piece Bath | - | |
| Lower | Bedroom | 10 ft x 8.8 ft |
| Four Piece Bath | - | |
| Basement | Bedroom | 10 ft x 8.8 ft |
| Kitchen | 14.5 ft x 6 ft | |
| Living Room | 10.6 ft x 16 ft |


