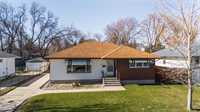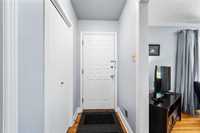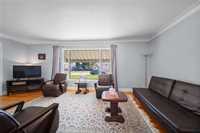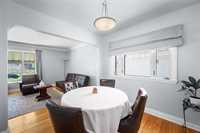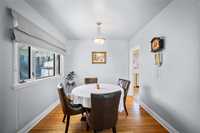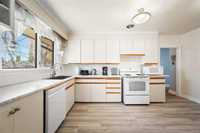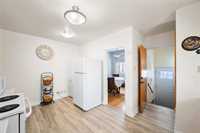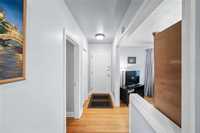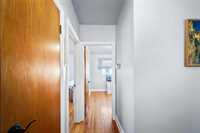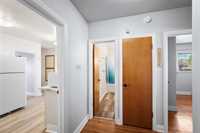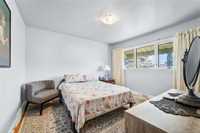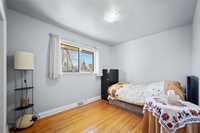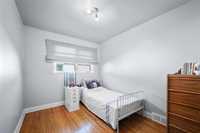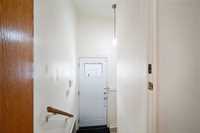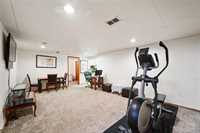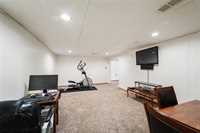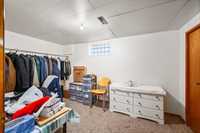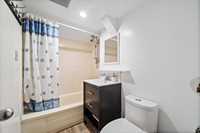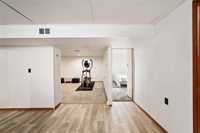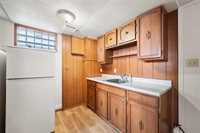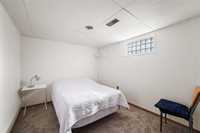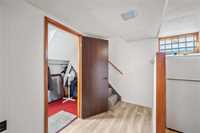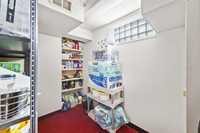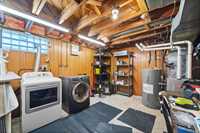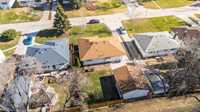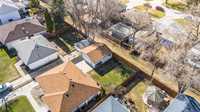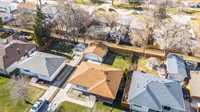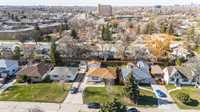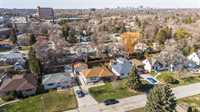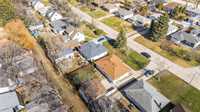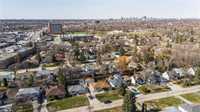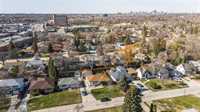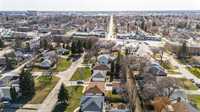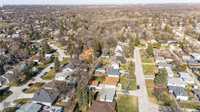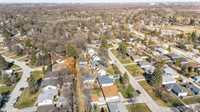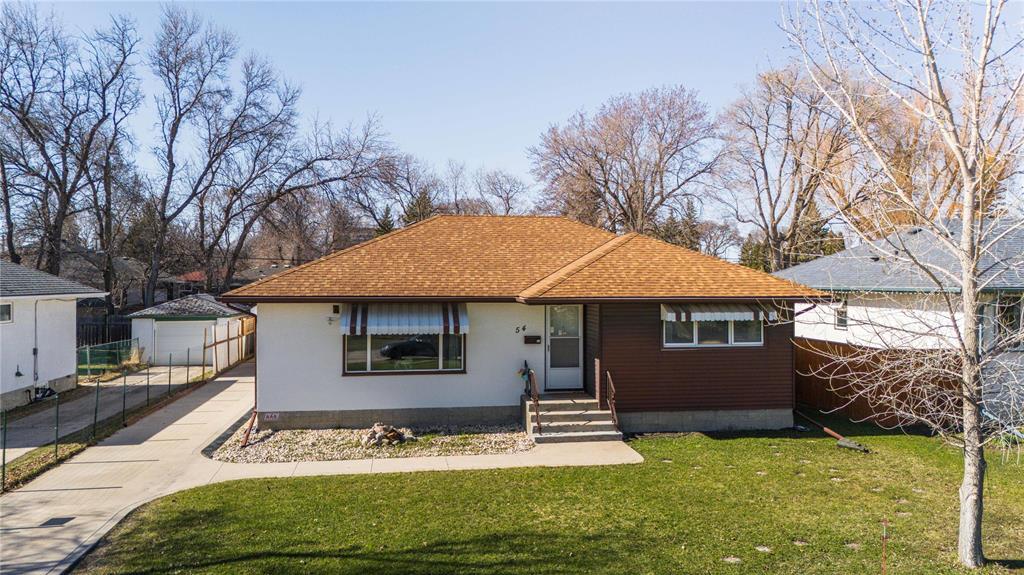
Showings Start Monday, April 28, 2025, with offers presented Tuesday evening, May 6th, 2025. OPEN HOUSE SUNDAY, May 4th; 2pm-4pm. Discover this beautifully maintained 1,180 sq ft bungalow, where timeless charm meets modern convenience. Gleaming hardwood floors flow throughout an inviting L-shaped living and dining area, while three generously sized bedrooms and a bright four-piece bathroom ensure comfort for everyone. Downstairs, a fully finished basement offers endless possibilities: unwind at the wet bar, host guests in the spacious den, or make use of the two additional rooms not to mention a second full bathroom, ample storage, and private access via the side entrance add both functionality and flexibility. Step outside to your own private retreat—a fully fenced yard with lush green space, a grand 24 × 22 detached garage, and a tranquil pathway leading directly to Sandra Crowson Park. Tasteful upgrades throughout the years enhance both style and efficiency, making this home truly turnkey. Schedule your showing today!
- Basement Development Fully Finished
- Bathrooms 2
- Bathrooms (Full) 2
- Bedrooms 3
- Building Type Bungalow
- Built In 1954
- Exterior Stucco
- Floor Space 1180 sqft
- Gross Taxes $4,216.28
- Neighbourhood East Fort Garry
- Property Type Residential, Single Family Detached
- Rental Equipment None
- Tax Year 2024
- Total Parking Spaces 6
- Features
- Air Conditioning-Central
- Sump Pump
- Goods Included
- Blinds
- Dryer
- Dishwasher
- Refrigerator
- Garage door opener
- Garage door opener remote(s)
- Stove
- Washer
- Parking Type
- Double Detached
- Insulated
- Site Influences
- Fenced
- Landscape
- Private Yard
Rooms
| Level | Type | Dimensions |
|---|---|---|
| Main | Eat-In Kitchen | 15.6 ft x 12.1 ft |
| Primary Bedroom | 14.4 ft x 12.6 ft | |
| Four Piece Bath | 5.08 ft x 7.33 ft | |
| Dining Room | 9.2 ft x 8.11 ft | |
| Bedroom | 14.2 ft x 9.4 ft | |
| Living Room | 11.3 ft x 20.8 ft | |
| Bedroom | 11.2 ft x 8.5 ft | |
| Basement | Den | 8.11 ft x 13.1 ft |
| Four Piece Bath | 7.08 ft x 4.42 ft | |
| Recreation Room | 22.1 ft x 18.5 ft | |
| Other | 11.83 ft x 12.58 ft | |
| Utility Room | 16.9 ft x 13.3 ft | |
| Office | 9.7 ft x 11.5 ft | |
| Storage Room | 10.5 ft x 5.92 ft | |
| Second Kitchen | 7.7 ft x 8.8 ft |


