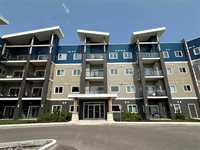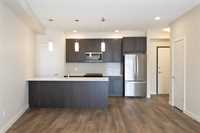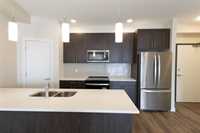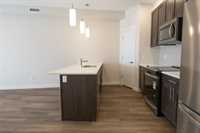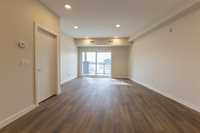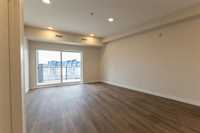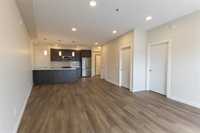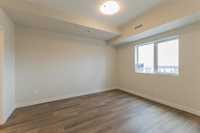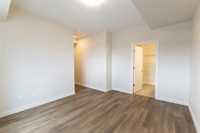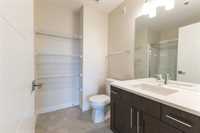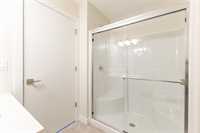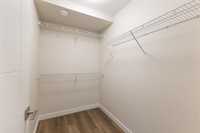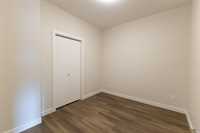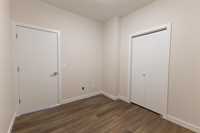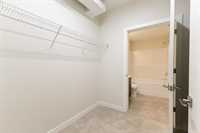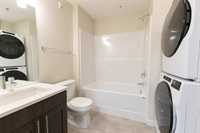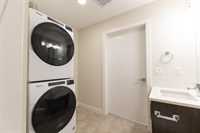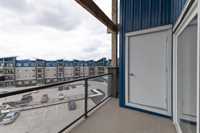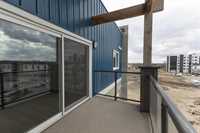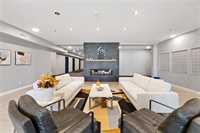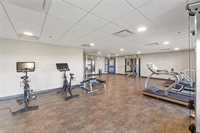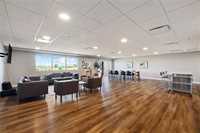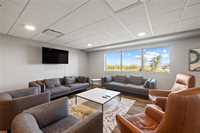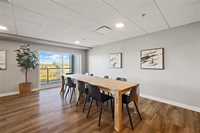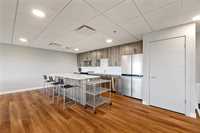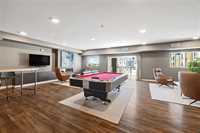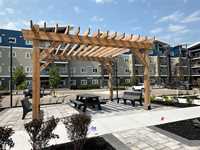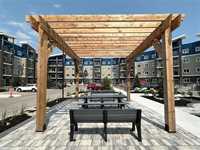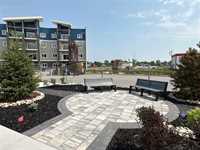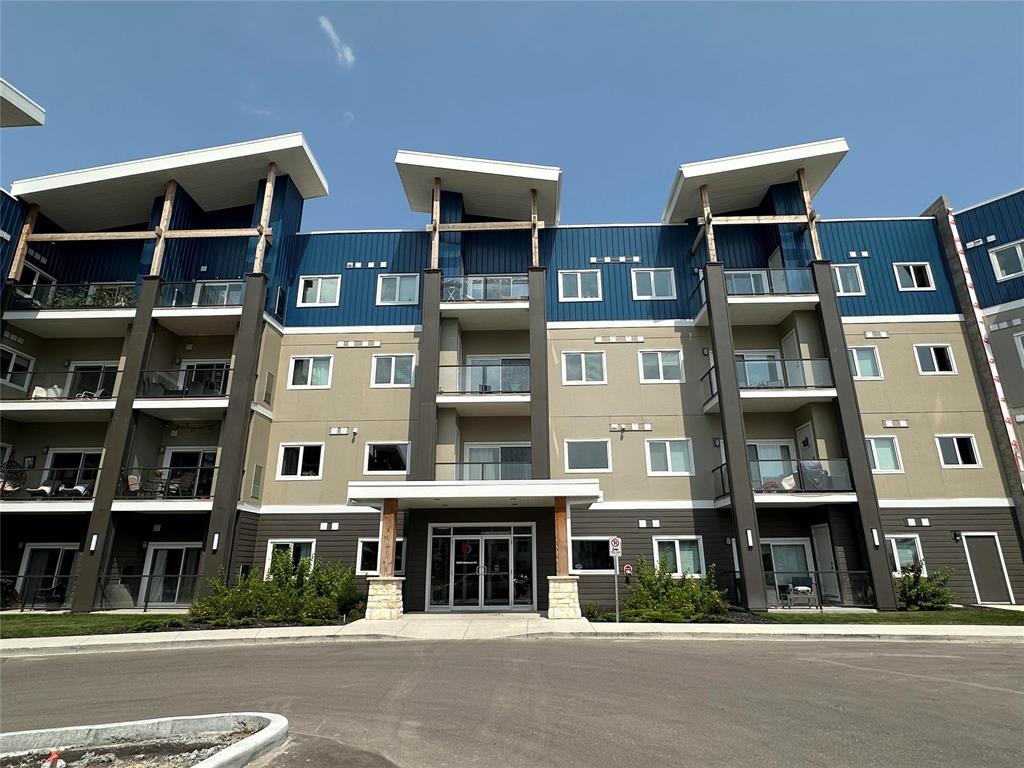
**OPEN HOUSES: Thursdays 4pm-7pm, Sundays 1pm-4pm. Closed on Sundays of long weekends** Welcome to Bloom & Timber! This brand new 1109sqft 2 bdrm, 2 bath condo has quality finishes throughout, in-suite laundry, 1 underground parking stall & 1 storage locker! This functional floor plan offers an open concept kitchen/LR/DR space with large patio doors flooding an abundance of natural light through the space. 9' ceilings, LVP flooring, quartz counter tops, ceramic tile backsplash, soft close cabinets/drawers & all appliances included are amongst the many features you'll see. In the spacious primary bedroom you'll find a 3pc ensuite and WIC. This unit is finished off with 2nd bedroom/den, walkthrough closet/storage space & 4pc bath/laundry room. Price includes GST, 1 year builder warranty, 1UG parking stall, 1 storage locker & all appliances. Experience a lifestyle of convenience with the amenities - Gym, Business Centre, Common Room, Owner's Lounge, 2 Flex Rooms, 2 Guest Suites!
- Bathrooms 2
- Bathrooms (Full) 2
- Bedrooms 2
- Building Type One Level
- Built In 2024
- Condo Fee $301.94 Monthly
- Exterior Composite, Stone, Stucco
- Floor Space 1109 sqft
- Neighbourhood Oakwood Estates
- Property Type Condominium, Apartment
- Rental Equipment None
- School Division River East Transcona (WPG 72)
- Total Parking Spaces 1
- Amenities
- Elevator
- Fitness workout facility
- Garage Door Opener
- Guest Suite
- Accessibility Access
- In-Suite Laundry
- Visitor Parking
- Party Room
- Picnic Area
- Professional Management
- Condo Fee Includes
- Contribution to Reserve Fund
- Insurance-Common Area
- Landscaping/Snow Removal
- Management
- Parking
- Water
- Features
- Air Conditioning-Central
- Balcony - One
- Accessibility Access
- High-Efficiency Furnace
- Smoke Detectors
- Top Floor Unit
- Pet Friendly
- Goods Included
- Dryer
- Dishwasher
- Refrigerator
- Garage door opener
- Garage door opener remote(s)
- Microwave
- Stove
- Washer
- Parking Type
- Common garage
- Garage door opener
- Heated
- Parkade
- Single Indoor
- Underground
- Site Influences
- Golf Nearby
- Accessibility Access
- No Back Lane
- No Through Road
- Paved Street
- Playground Nearby
- Shopping Nearby
Rooms
| Level | Type | Dimensions |
|---|---|---|
| Main | Kitchen | 13.67 ft x 9 ft |
| Dining Room | 13.33 ft x 9.67 ft | |
| Living Room | 13.42 ft x 11.58 ft | |
| Primary Bedroom | 11.75 ft x 13.3 ft | |
| Walk-in Closet | 5 ft x 7.83 ft | |
| Three Piece Ensuite Bath | 8.25 ft x 6 ft | |
| Bedroom | 10.33 ft x 8.92 ft | |
| Utility Room | 6.92 ft x 5.83 ft | |
| Four Piece Bath | 7.92 ft x 8.5 ft |


