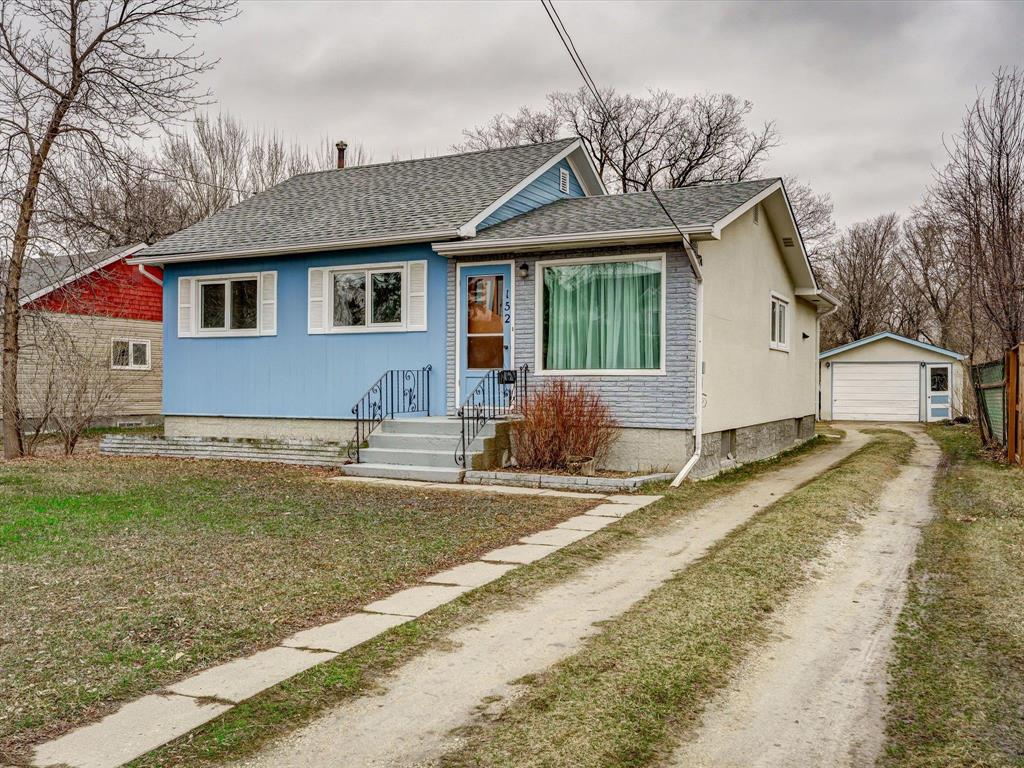Century 21 Bachman & Associates
360 McMillan Avenue, Winnipeg, MB, R3L 0N2

S/S April 28th OTP May5th 1pm. In the heart of St. Vital! This spacious 3 bed, 1.5 bath floor plan offers so much potential and is the perfect opportunity for buyers looking to move in and make it their own. Bright living room and a charming eat-in kitchen with beautiful cabinets and so much storage overlooking the back yard. 3 bedrooms and full bathroom finish off this main floor comfortably. This beautiful lot—measuring 50 x 222 feet—a rare find in the city! The basement is a blank canvas, with current 1/2 bath, rec space, laundry & mechanical room, ready to be customized to suit your needs. Whether that's extra living space, a home gym, or movie room. A single-car garage and additional carport provide ample parking and storage. Set-down roofs add character and great curb appeal. All of this comes at a great price point, offering unbeatable value in a sought-after neighbourhood. Located in a very convenient area, you're just minutes from major routes, shopping, restaurants, schools, and transit. St. Vital is known for its friendly community feel and access to beautiful green spaces. Don’t miss your chance to own a fantastic property in this highly desirable location! Check out Video Tour
| Level | Type | Dimensions |
|---|---|---|
| Main | Four Piece Bath | - |
| Living Room | 15.44 ft x 11.5 ft | |
| Kitchen | 11.76 ft x 9.48 ft | |
| Dining Room | 11.39 ft x 7.65 ft | |
| Bedroom | 10.69 ft x 9.35 ft | |
| Bedroom | 13.14 ft x 9 ft | |
| Primary Bedroom | 12.91 ft x 9.53 ft | |
| Lower | Two Piece Bath | - |
| Recreation Room | 29.84 ft x 11.38 ft | |
| Utility Room | 15.62 ft x 13.02 ft |