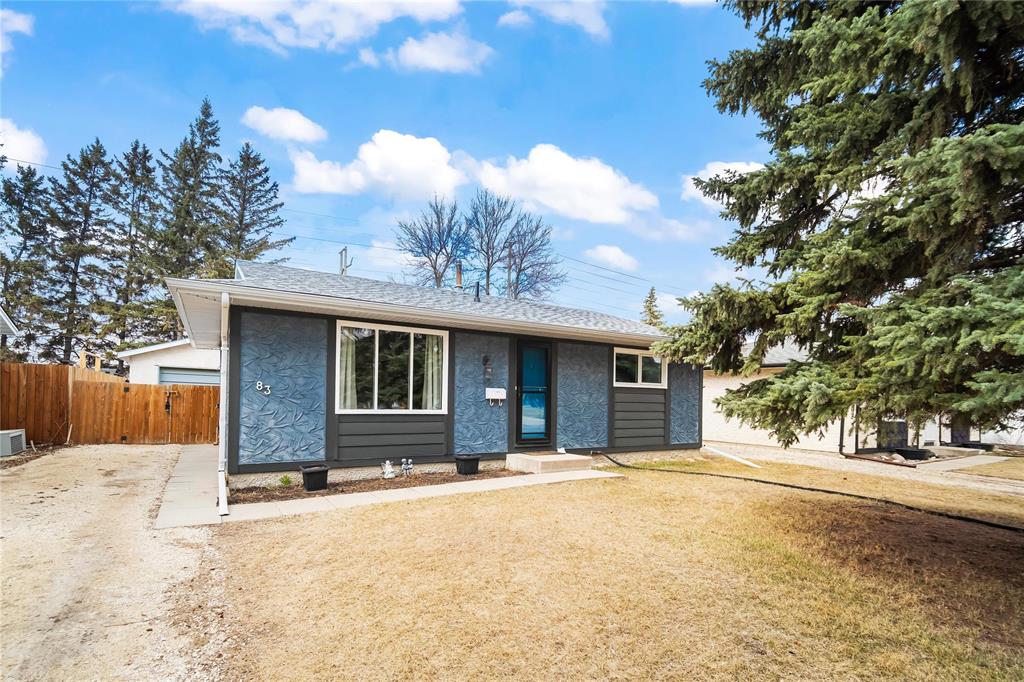Amber Treichel
Amber Treichel Personal Real Estate Corporation
Office: (204) 255-4204 Mobile: (204) 293-8332amber@amberinc.co
RE/MAX Performance Realty
942 St. Mary's Road, Winnipeg, MB, R2M 3R5

Offers reviewed TUES MAY 6 | Plant roots in this charming, move-in-ready bungalow. Brimming with stylish upgrades, this home showcases a professionally redesigned kitchen with abundant cabinet & counter space; quartz counters, pantry wall, stainless steel appliances - this kitchen is perfect for all your culinary creations. Updated flooring and windows create a bright, welcoming atmosphere that suits any décor. This smart layout combines modern style with practical function, featuring 3 spacious bedrooms, a full bath with heated floors, and a finished basement - the perfect space to grow into. Enjoy the added privacy of no rear neighbours and a fully fenced backyard, perfect for pets and little ones. PLUS you'll enjoy protection from the elements with the detached garage. This isn’t just a house - it’s a home that was thoughtfully upgraded for modern living. Located near schools and just a short distance to shopping, transit + amenities, this home is all about convenience & style. UPDATES: refrigerator (2024), lower level flooring (2023), main level flooring, kitchen renovation, OTR microwave, stove (2021), hot water tank, shingles (2020), bathroom (2019), electrical (pigtailed aluminum) 2018
| Level | Type | Dimensions |
|---|---|---|
| Main | Living Room | 15.67 ft x 11.25 ft |
| Kitchen | 10.67 ft x 11.75 ft | |
| Four Piece Bath | - | |
| Primary Bedroom | 11 ft x 11 ft | |
| Bedroom | 7.67 ft x 9.83 ft | |
| Bedroom | 8.5 ft x 9.25 ft | |
| Basement | Recreation Room | 26.42 ft x 11.92 ft |
| Storage Room | 10 ft x 4 ft | |
| Storage Room | 7 ft x 7 ft | |
| Laundry Room | 22.25 ft x 9.58 ft |