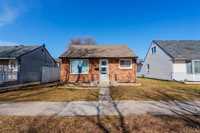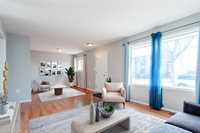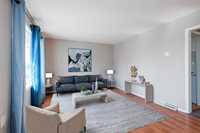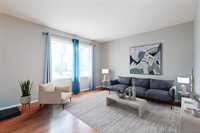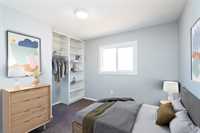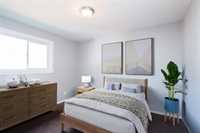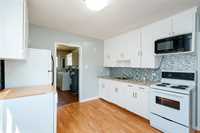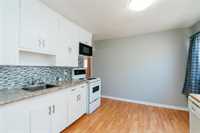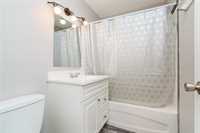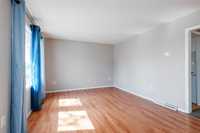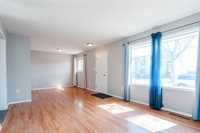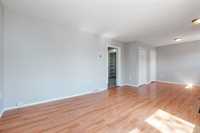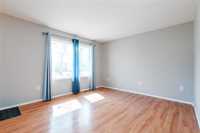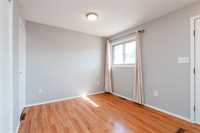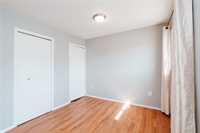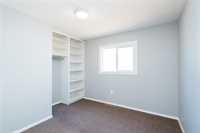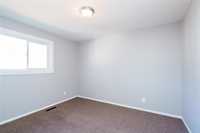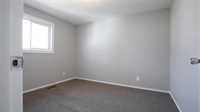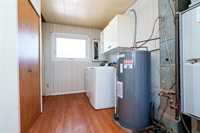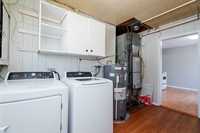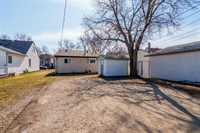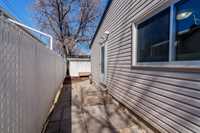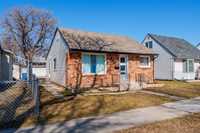Open Houses
Sunday, May 4, 2025 2:00 p.m. to 4:00 p.m.
Fantastic 2 bedroom home located in the family friendly neighbourhood of Sinclair Park. Located close to all amenities, shopping, schools and public transportation. Added bonus of adding a 3rd bedroom for growing families.
OTP May 6th eve*OPEN HOUSE Sunday May 4th from 2-4PM*MULTI-MEDIA BUTTON FOR VIDEO*Fantastic opportunity to own this bright 2 bedroom home located in the highly sought after family friendly neighbourhood of Sinclair Park. This home features a very efficient layout with a large family room and den, 2 good sized bedrooms, renovated 4pc bathroom, a bright eat-in kitchen (equipped with a fridge, stove, dishwasher, microwave) and a spacious back storage/laundry room area. Do you need a 3rd bedroom? No problem! By adding a wall between the den and family room you can create another bedroom, making this an ideal family home. Outside you have a blank canvass starting with a very spacious yard, with tons of room for parking and more than enough space for a garage of any size. ADDITIONAL FEATURES INCLUDE: HI-EFF furnace, Newer Hot Water Tank ('23), brand new paint throughout ('25), shingles ('19), maintenance free soffit/fascia/eaves, central air, 100amp breaker panel, brick facade with vinyl siding and a storage shed. This home is conveniently located close to all amenities including great schools K-12, community centre, rinks, parks, shopping, public transportation and only a few blocks to McPhillips Street.
- Bathrooms 1
- Bathrooms (Full) 1
- Bedrooms 2
- Building Type Bungalow
- Built In 1947
- Depth 99.00 ft
- Exterior Brick & Siding
- Floor Space 911 sqft
- Frontage 40.00 ft
- Gross Taxes $2,241.10
- Neighbourhood Sinclair Park
- Property Type Residential, Single Family Detached
- Remodelled Bathroom, Roof Coverings
- Rental Equipment None
- School Division Winnipeg (WPG 1)
- Tax Year 2024
- Features
- Air Conditioning-Central
- High-Efficiency Furnace
- Laundry - Main Floor
- Main floor full bathroom
- Goods Included
- Dryer
- Dishwasher
- Refrigerator
- Microwave
- Storage Shed
- Stove
- Washer
- Parking Type
- Parking Pad
- Rear Drive Access
- Site Influences
- Flat Site
- Back Lane
- Playground Nearby
- Shopping Nearby
- Public Transportation
Rooms
| Level | Type | Dimensions |
|---|---|---|
| Main | Eat-In Kitchen | 10.03 ft x 11.03 ft |
| Primary Bedroom | 9.11 ft x 11.01 ft | |
| Bedroom | 9.1 ft x 11.06 ft | |
| Four Piece Bath | 7.06 ft x 4.11 ft | |
| Living Room | 11.03 ft x 11.08 ft | |
| Den | 8.09 ft x 9.04 ft | |
| Laundry Room | 8.06 ft x 11.05 ft |


