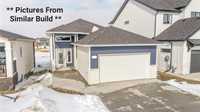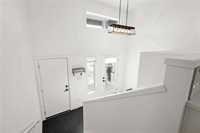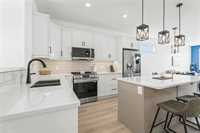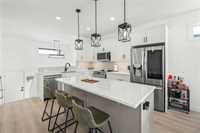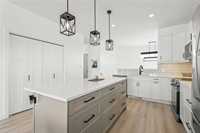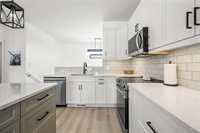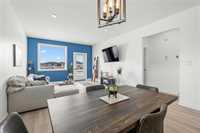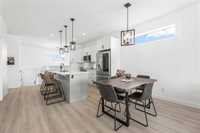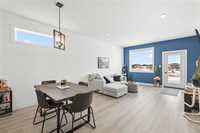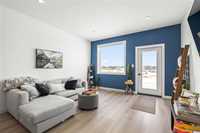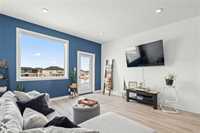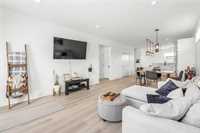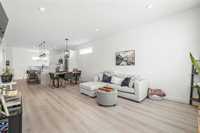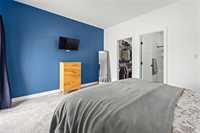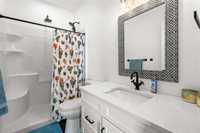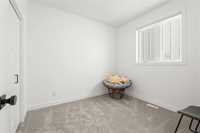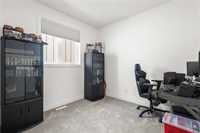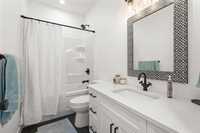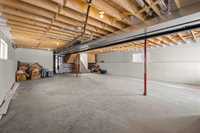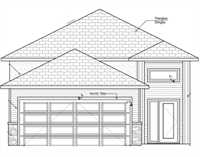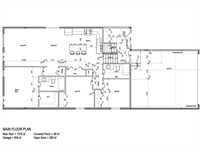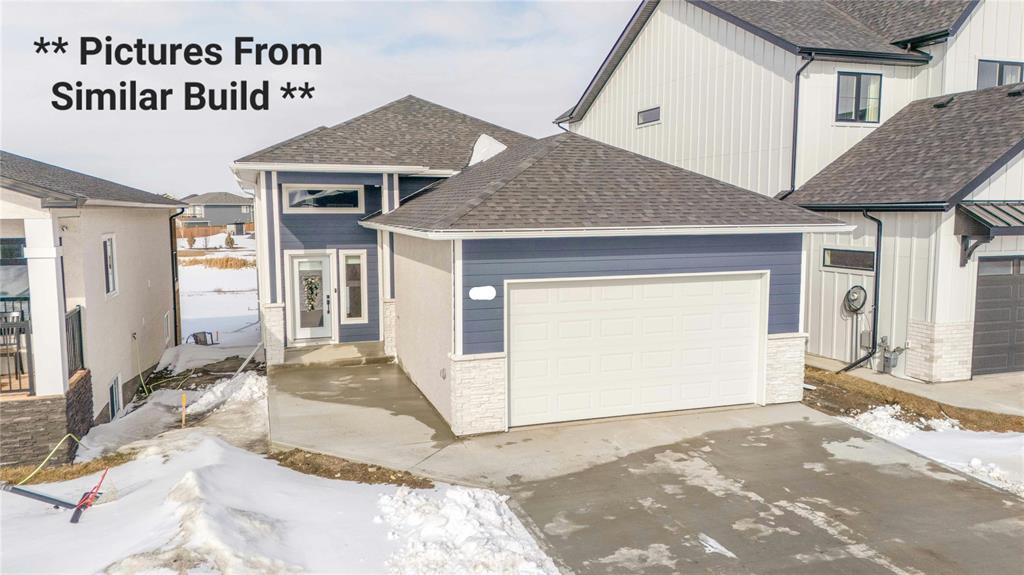
**Pictures are from similar build** National Home Warranty Included. Beautiful brand new 1,315 SqFt Bilevel with a full basement on a large 52' corner lot in Niverville Manitoba near the golf course (Highlands). Featuring 3 bedrooms, 2 bathrooms on the main floor. Great floorplan! Walk in to the large foyer area with vinyl flooring in the entrance with a large closet space! The main floor features laminate flooring, custom white cabinets, large island with quartz countertops. Living room has abundance of natural light with 9 foot ceilings and a patio door backing onto your yard (Deck is negotiable). The primary bedroom has an ensuite bathroom and large walk in closet! The basement is drywalled with an Insulated Concrete Form foundation (ICF) and steel beam construction! House is built on piles. Concrete driveway! Custom selections can still be made. Appliances & landscaping negotiable. Call now for more information and specs!
- Basement Development Unfinished
- Bathrooms 2
- Bathrooms (Full) 2
- Bedrooms 3
- Building Type Bi-Level
- Built In 2025
- Exterior Composite, Stone, Stucco
- Floor Space 1315 sqft
- Frontage 52.00 ft
- Neighbourhood The Highlands
- Property Type Residential, Single Family Detached
- Rental Equipment None
- School Division Hanover
- Tax Year 2025
- Total Parking Spaces 4
- Features
- Air Conditioning-Central
- Main floor full bathroom
- No Pet Home
- No Smoking Home
- Sump Pump
- Parking Type
- Double Attached
- Site Influences
- Corner
- Paved Street
Rooms
| Level | Type | Dimensions |
|---|---|---|
| Main | Kitchen | 12.5 ft x 13.5 ft |
| Dining Room | 13.5 ft x 7.1 ft | |
| Living Room | 13.5 ft x 13.9 ft | |
| Primary Bedroom | 14.3 ft x 12 ft | |
| Bedroom | 10 ft x 9.8 ft | |
| Bedroom | 9.9 ft x 9.4 ft | |
| Four Piece Ensuite Bath | - | |
| Three Piece Bath | - |


