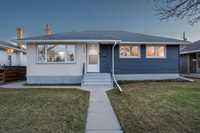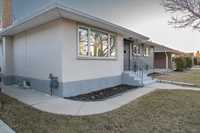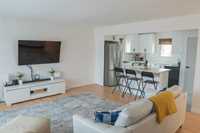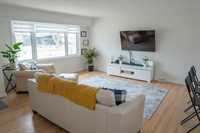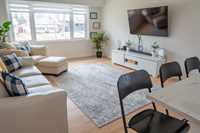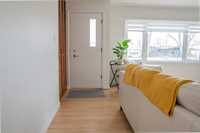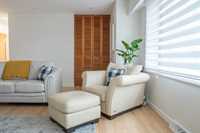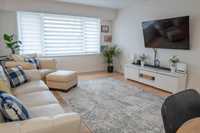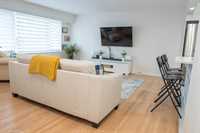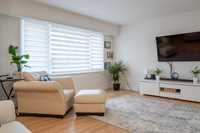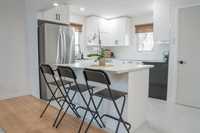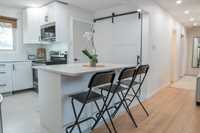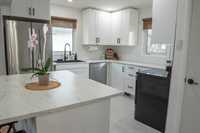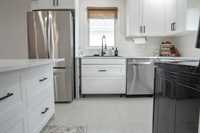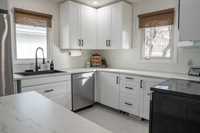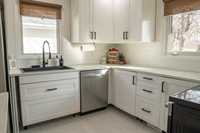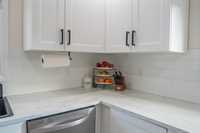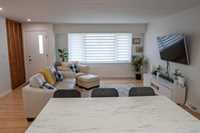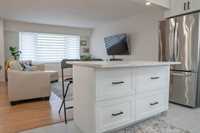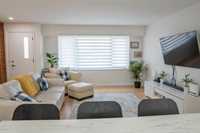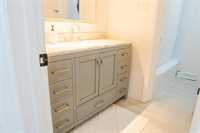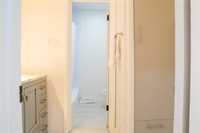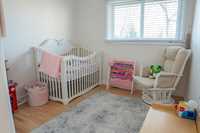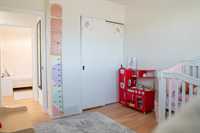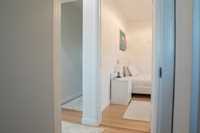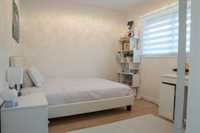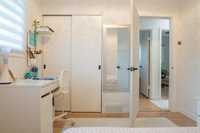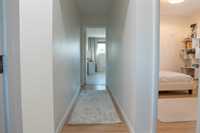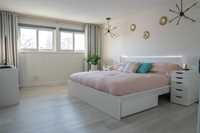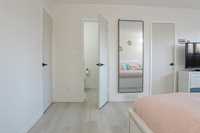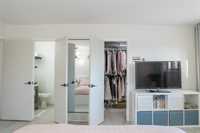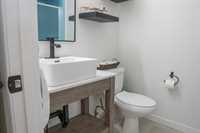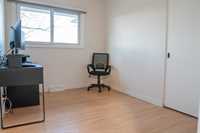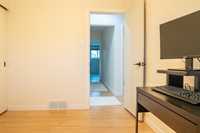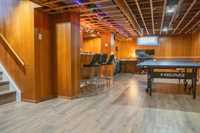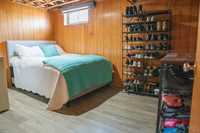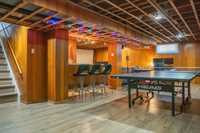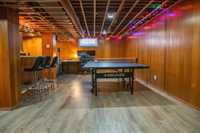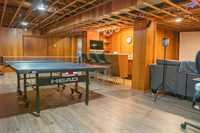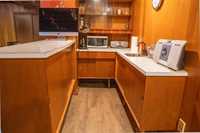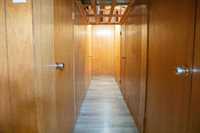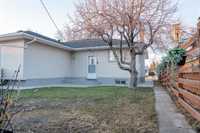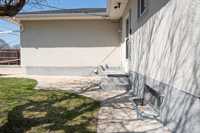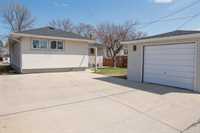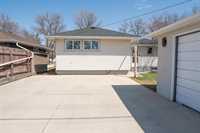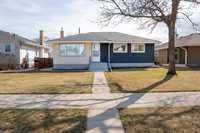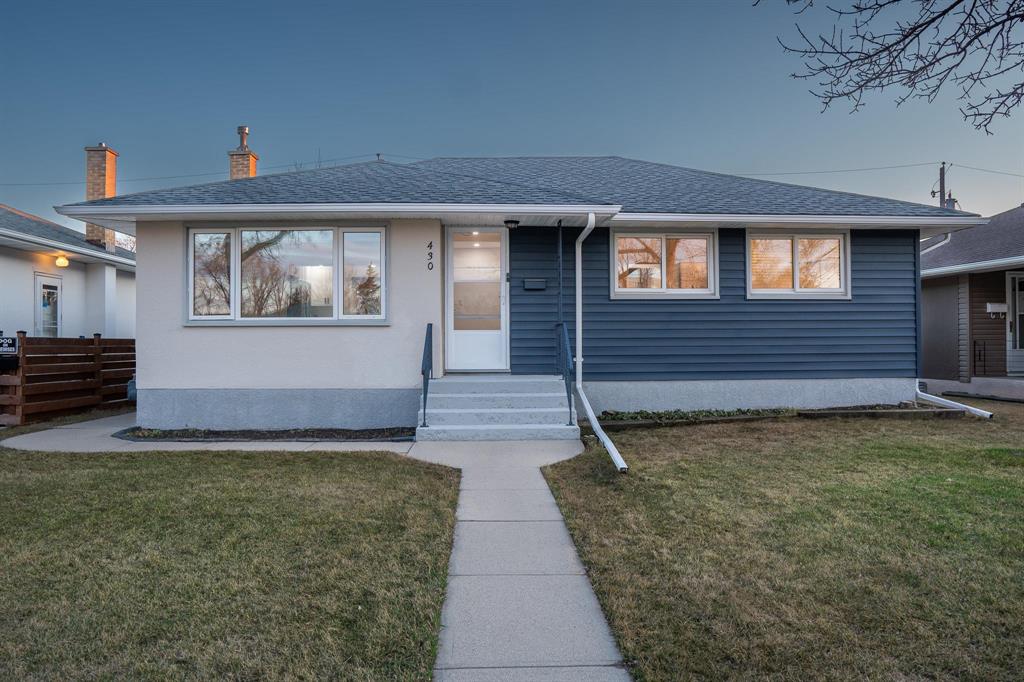
SS Now April 24 - Offers presented Thursday May 1. Welcome to 430 Forrest Ave – a beautifully updated, open-concept bungalow that’s move-in ready and full of modern charm! This spacious home offers 4 bedrooms on the main floor, a versatile den in the basement, and a massive primary bedroom featuring an 8-foot deep walk-in closet and private 3-piece ensuite – perfect for that added touch of privacy. The bright and airy layout showcases custom refinished oak flooring, a stunning new kitchen, and a roof completed in 2024. Additionally, the house has been upgraded with a radon mitigation system to ensure safe air throughout the whole house. Whether you're hosting or relaxing, the open-concept design makes it easy to feel connected throughout the living space. With parking for up to 5 vehicles – including a spacious single-car garage and a large concrete pad – this property offers both style and convenience. Just 3 minutes to Garden City Shopping Centre and only 12 minutes to downtown, this turn-key home is ideal for growing or multi-generational families looking for space, comfort, and accessibility.
- Basement Development Partially Finished
- Bathrooms 2
- Bathrooms (Full) 2
- Bedrooms 4
- Building Type Bungalow
- Built In 1956
- Exterior Stucco, Vinyl
- Floor Space 1339 sqft
- Gross Taxes $3,913.65
- Neighbourhood West Kildonan
- Property Type Residential, Single Family Detached
- Remodelled Bathroom, Exterior, Flooring, Kitchen, Roof Coverings
- Rental Equipment None
- School Division Winnipeg (WPG 1)
- Tax Year 24
- Total Parking Spaces 5
- Features
- Air Conditioning-Central
- Bar wet
- Main floor full bathroom
- No Pet Home
- No Smoking Home
- Smoke Detectors
- Sump Pump
- Goods Included
- Blinds
- Dryer
- Dishwasher
- Refrigerator
- Garage door opener
- Garage door opener remote(s)
- Microwave
- Stove
- Vacuum built-in
- Window Coverings
- Washer
- Parking Type
- Single Detached
- Parking Pad
- Paved Driveway
- Rear Drive Access
- Site Influences
- Paved Lane
- Low maintenance landscaped
- Playground Nearby
- Shopping Nearby
- Public Transportation
Rooms
| Level | Type | Dimensions |
|---|---|---|
| Main | Living Room | 16.9 ft x 16.3 ft |
| Eat-In Kitchen | 11 ft x 13.1 ft | |
| Bedroom | 10.7 ft x 8 ft | |
| Bedroom | 9 ft x 9.4 ft | |
| Bedroom | 9.3 ft x 10.3 ft | |
| Bedroom | 16.6 ft x 12.5 ft | |
| Three Piece Ensuite Bath | - | |
| Four Piece Bath | - | |
| Walk-in Closet | 8.5 ft x 5.3 ft | |
| Lower | Den | 9.4 ft x 12.4 ft |
| Recreation Room | 26.2 ft x 24.1 ft |



