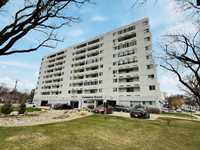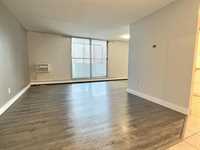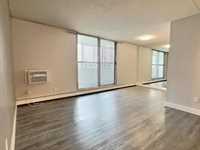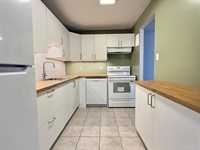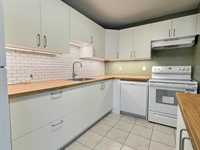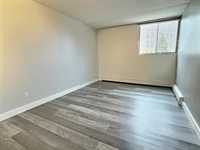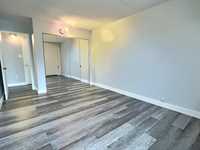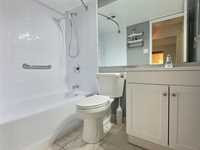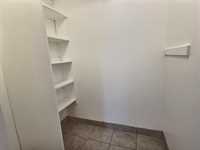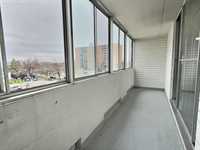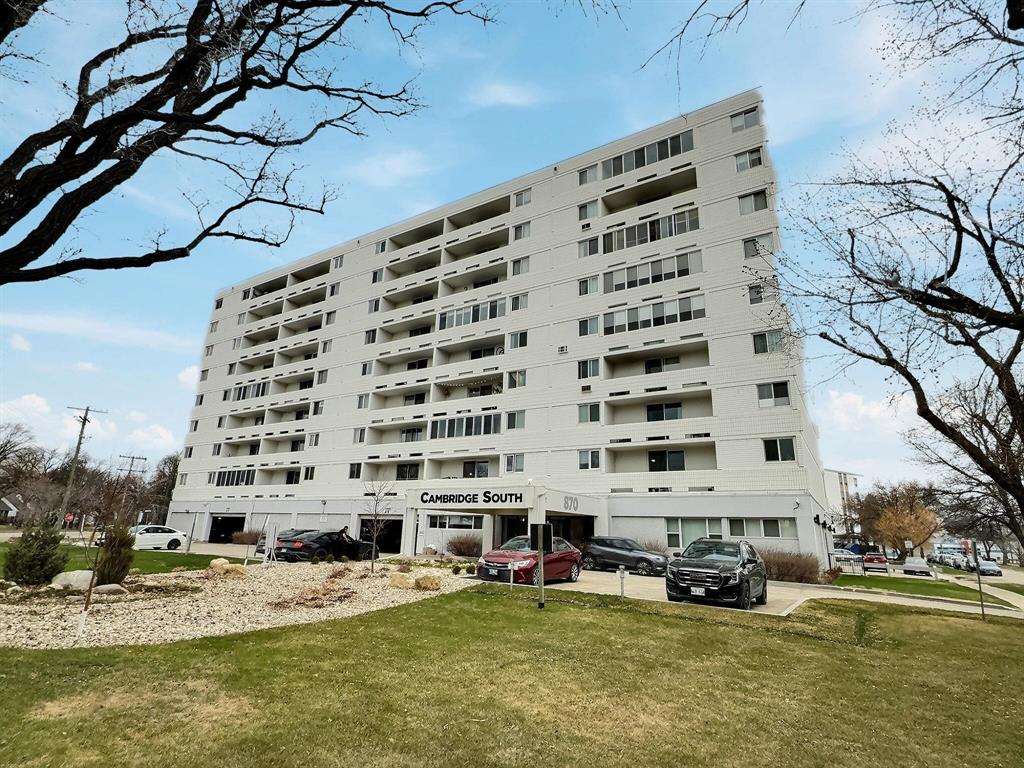
SS NOW | Offers ANYTIME! | Welcome to this charming and updated unit in the heart of River Heights! Offering a spacious, well-designed layout and a huge covered balcony, this home is perfect for comfortable everyday living. Step inside to a large entryway that flows into a bright and generous living and dining space. The fully updated kitchen features beautiful butcher block countertops, plenty of cabinet and counter space, and a convenient prep station. All BRAND NEW APPLIANCES TOO! The oversized primary bedroom provides a relaxing retreat, complete with a large closet. You'll love the extra storage throughout, including a large in-suite storage room! Enjoy your morning coffee or evening wine on your private balcony while taking in beautiful city views. Building amenities include a fitness centre, sauna, reading room, main floor laundry, and a long-term on-site caretaker – all meticulously maintained! Ideally located close to grocery stores, transit, restaurants, schools, and more. Recent upgrades include fresh paint, new flooring, updated trims, and a renovated kitchen and a fully renovated bathroom! Perfect for first-time buyers, downsizers, or investors. Parking available via waitlist.
- Bathrooms 1
- Bathrooms (Full) 1
- Bedrooms 1
- Building Type One Level
- Built In 1969
- Condo Fee $391.97 Monthly
- Exterior Brick
- Floor Space 691 sqft
- Gross Taxes $1,615.83
- Neighbourhood River Heights South
- Property Type Condominium, Apartment
- Rental Equipment None
- Tax Year 2024
- Amenities
- Cable TV
- Elevator
- Fitness workout facility
- Laundry Coin-Op
- Laundry shared
- Sauna
- Security Entry
- Condo Fee Includes
- Cable TV
- Contribution to Reserve Fund
- Caretaker
- Heat
- Hot Water
- Hydro
- Insurance-Common Area
- Landscaping/Snow Removal
- Management
- Recreation Facility
- Water
- Features
- Air conditioning wall unit
- Balcony - One
- Concrete floors
- Concrete walls
- Laundry - Main Floor
- Sauna
- Goods Included
- Dishwasher
- Refrigerator
- Stove
- Parking Type
- Other remarks
- Site Influences
- Landscaped patio
- Paved Street
- Shopping Nearby
- Public Transportation
- View City
Rooms
| Level | Type | Dimensions |
|---|---|---|
| Main | Living Room | 16 ft x 11.5 ft |
| Dining Room | 8 ft x 7.5 ft | |
| Kitchen | 11.5 ft x 7.5 ft | |
| Primary Bedroom | 14.5 ft x 10.25 ft | |
| Storage Room | 5 ft x 4 ft | |
| Four Piece Bath | - |


