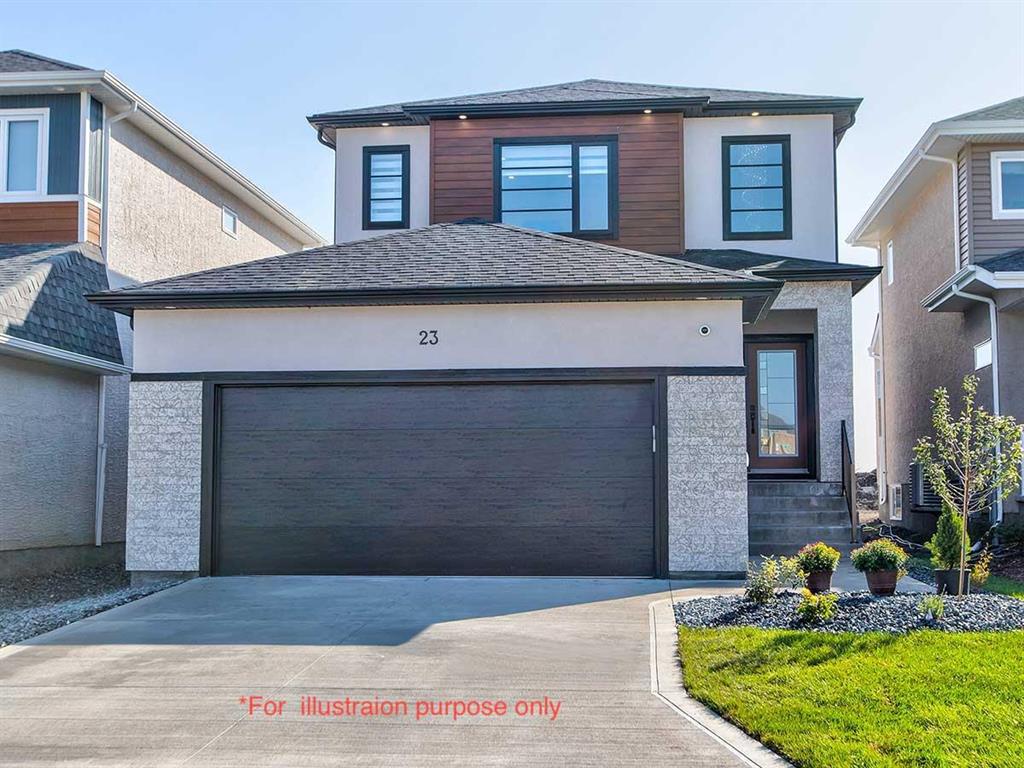
Introducing the Springfield – C, a meticulously crafted 1,700 sq ft two-storey home priced at $599,900 with a spring promo of free AC supply and installation; the main floor features energy-efficient triple-pane clear windows, engineered joists with a structural steel beam in the basement, a convenient side entrance ideal for future suite potential, and a main-floor washroom with a sleek shower door, while upstairs you’ll find three spacious bedrooms—including a primary suite with private ensuite—plus an additional full washroom, and dedicated laundry facilities, all thoughtfully designed for modern family living.
- Basement Development Insulated
- Bathrooms 3
- Bathrooms (Full) 3
- Bedrooms 4
- Building Type Two Storey
- Built In 2025
- Depth 147.00 ft
- Exterior Stone, Stucco, Vinyl
- Floor Space 1700 sqft
- Frontage 34.00 ft
- Neighbourhood Devonshire Park
- Property Type Residential, Single Family Detached
- Rental Equipment None
- School Division River East Transcona (WPG 72)
- Tax Year 25
- Features
- Air Conditioning-Central
- Engineered Floor Joist
- Exterior walls, 2x6"
- High-Efficiency Furnace
- Heat recovery ventilator
- Laundry - Second Floor
- Smoke Detectors
- Sump Pump
- Parking Type
- Double Attached
- Site Influences
- Flat Site
- No Back Lane
- Paved Street
- Playground Nearby
- Shopping Nearby
Rooms
| Level | Type | Dimensions |
|---|---|---|
| Main | Kitchen | 12.5 ft x 10.1 ft |
| Living Room | 13.2 ft x 12.8 ft | |
| Dining Room | 9.11 ft x 12.5 ft | |
| Bedroom | 8.7 ft x 10.7 ft | |
| Three Piece Bath | - | |
| Upper | Primary Bedroom | 13.8 ft x 12.11 ft |
| Bedroom | 9 ft x 11.1 ft | |
| Bedroom | 9.8 ft x 11.1 ft | |
| Four Piece Bath | - | |
| Four Piece Ensuite Bath | - | |
| Laundry Room | - |

