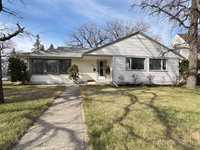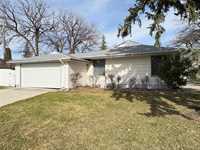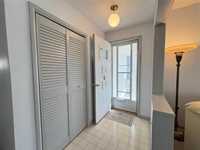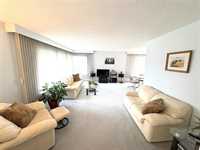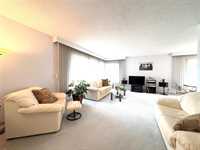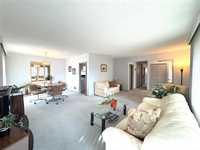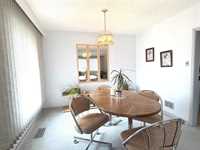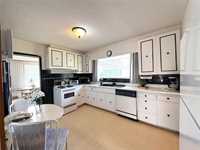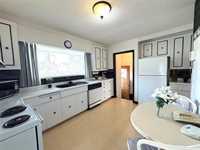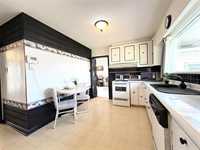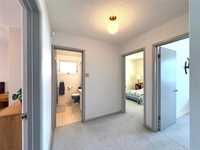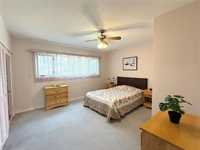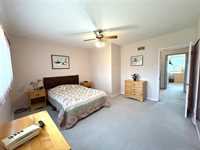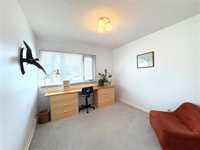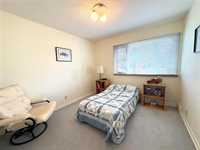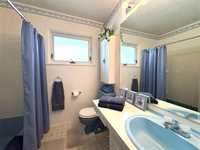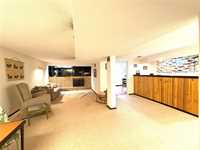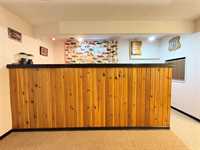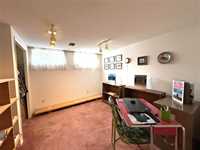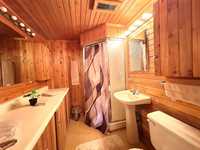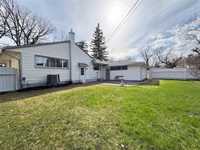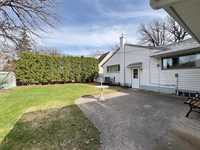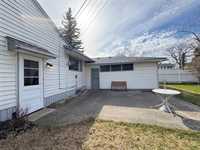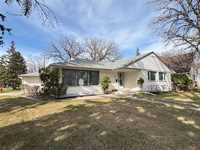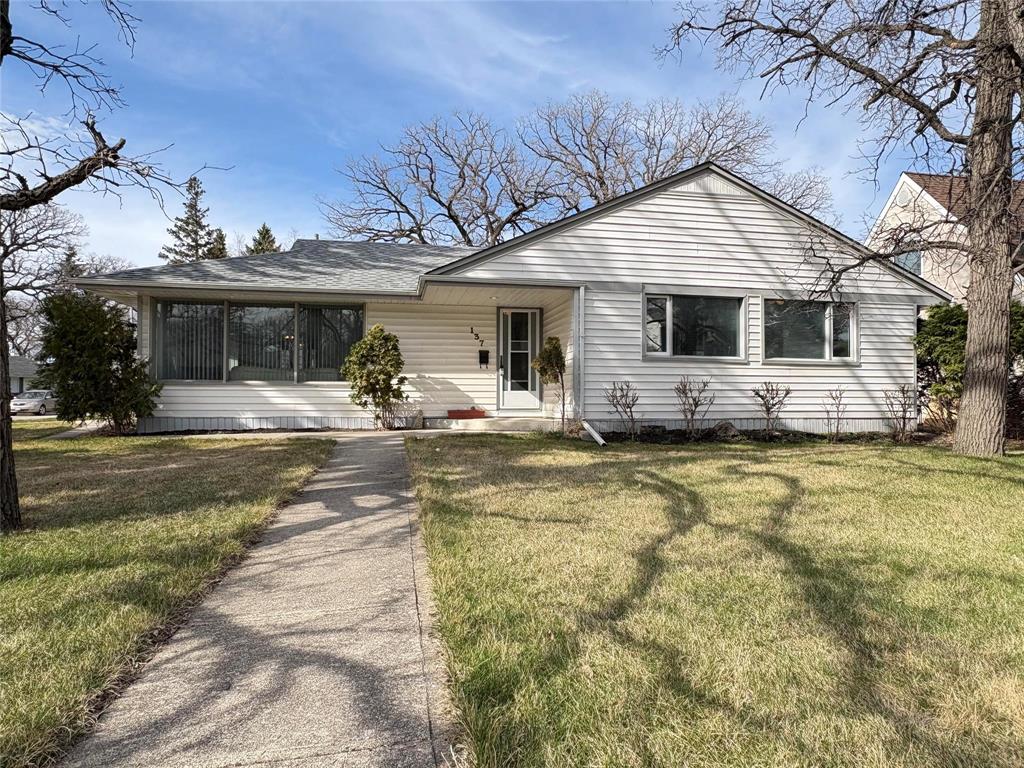
OTP May 7 @ noon. Welcome to 137 Garrioch in Silver Heights! This spacious 1,313-square-foot bungalow with double attached garage offers a perfect blend of comfort & style. Featuring 3 spacious bedrooms and 2 full bathrooms, this home is an ideal Family home. The stunning living room has a large window, allowing natural light to flood the space. This creates a bright and inviting atmosphere. The open layout, flows seamlessly into the dining space and the kitchen. This space is outfitted with ample cabinets and counter space, perfect for cooking and entertaining guests. The 3 bedrooms are very spacious. A 4 piece bathroom, completes the main level. The Lower level features a spacious rec-room with a wet bar, office, Den and 3 piece bathroom. The back yard is fully fenced and has a concrete patio. This Family Home features a Low maintenance exterior. Recent upgrades include shingles, & Hi-Efficient furnace. Conveniently located, within walking distance to Assiniboine Park, CFB Winnipeg, local coffee shops, ice cream shops and a variety of restaurants. Just a short drive to Polo Park Shopping Mall and close proximity to public transit! Excellent location in a super neighborhood. Call and book Today!
- Basement Development Partially Finished
- Bathrooms 2
- Bathrooms (Full) 2
- Bedrooms 3
- Building Type Bungalow
- Built In 1965
- Exterior Stucco, Vinyl
- Floor Space 1313 sqft
- Gross Taxes $4,315.31
- Neighbourhood Silver Heights
- Property Type Residential, Single Family Detached
- Remodelled Furnace, Other remarks, Roof Coverings
- Rental Equipment None
- Tax Year 2024
- Features
- Air Conditioning-Central
- Bar wet
- Hood Fan
- High-Efficiency Furnace
- Main floor full bathroom
- No Pet Home
- No Smoking Home
- Sump Pump
- Goods Included
- Alarm system
- Dishwasher
- Refrigerator
- Garage door opener remote(s)
- Microwave
- Stove
- Window Coverings
- Washer
- Parking Type
- Double Attached
- Garage door opener
- Site Influences
- Corner
- Fenced
- Landscaped patio
- No Back Lane
- Paved Street
- Shopping Nearby
- Public Transportation
Rooms
| Level | Type | Dimensions |
|---|---|---|
| Main | Living Room | 20 ft x 13.6 ft |
| Dining Room | 11 ft x 9.11 ft | |
| Eat-In Kitchen | 12 ft x 9.5 ft | |
| Primary Bedroom | 13.1 ft x 13.7 ft | |
| Bedroom | 10.1 ft x 10.6 ft | |
| Bedroom | 10.1 ft x 10.5 ft | |
| Four Piece Bath | - | |
| Lower | Recreation Room | 22.5 ft x 10.6 ft |
| Office | 10.1 ft x 9.9 ft | |
| Den | 14 ft x 15.4 ft | |
| Three Piece Bath | - | |
| Utility Room | - | |
| Laundry Room | - |


