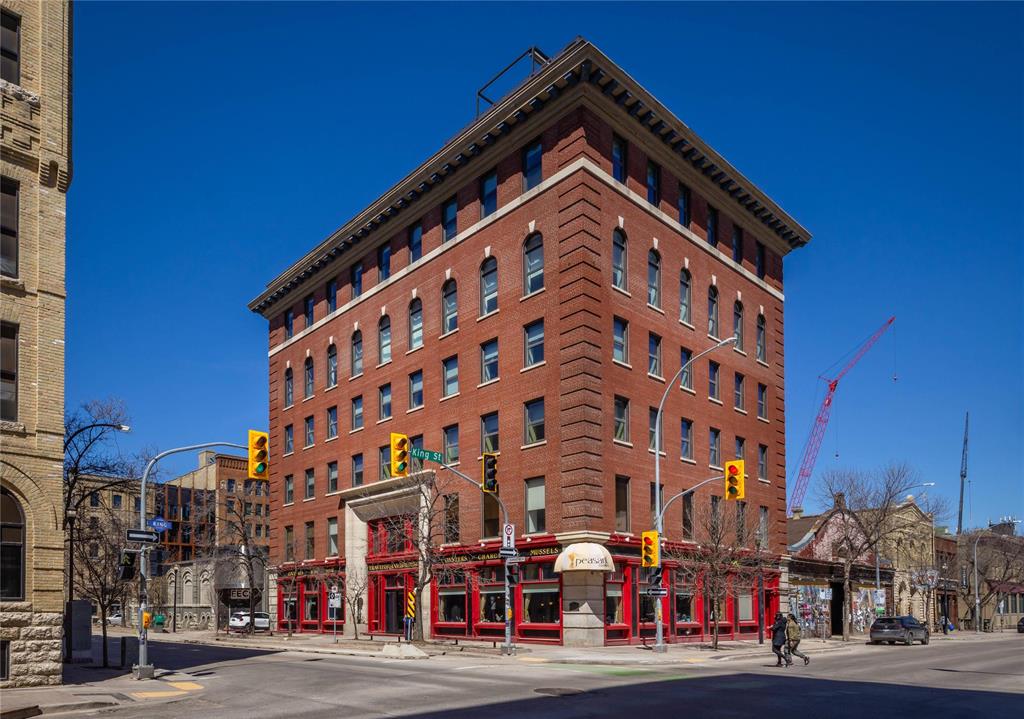Century 21 Bachman & Associates
360 McMillan Avenue, Winnipeg, MB, R3L 0N2

A one-of-a-kind loft in the historic Travellers Building in Winnipeg’s Downtown Exchange District. This high-end renovation spared no expense and left left no detail untouched—14' ceilings, chef’s kitchen with Monogram stainless steel appliances including a gas range, marble countertops, and a custom steel spiral staircase that’s pure architectural art. Warm herringbone wood floors run throughout, and the gas fireplace with wood and brick surround adds timeless character. The spa-like bathroom features custom concrete sink and heated tile floors that extend into the shower and bench. A den off the living area includes a built-in Murphy bed—ideal for guests, a home office, or gym. The loft-style bedroom overlooks the open-concept living space. Surrounded by restaurants, including Peasant Cookery on the main floor of the building, galleries and steps from The Cube and summer festivals—this is front-row living in one of the city’s most vibrant neighbourhoods. There’s nothing else like it. Unit can be sold fully furnished. Pet friendly building. Utilities are included in the condo fees. Various parking options available from rooftop to underground from $195-$245/Mo. Airbnb/Short Term Rental permitted!
| Level | Type | Dimensions |
|---|---|---|
| Main | Kitchen | 11.5 ft x 8.5 ft |
| Dining Room | 9.83 ft x 9.17 ft | |
| Living Room | 20.5 ft x 18.67 ft | |
| Den | 10.67 ft x 10.5 ft | |
| Three Piece Bath | - | |
| Walk-in Closet | 7.42 ft x 6.25 ft | |
| Upper | Primary Bedroom | 16 ft x 9.42 ft |