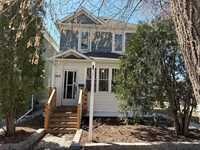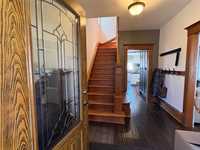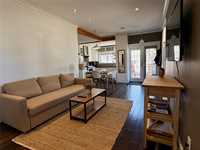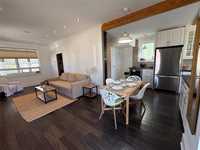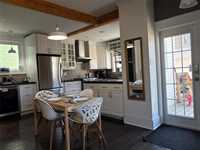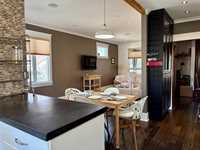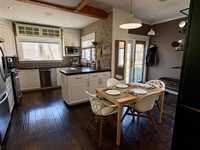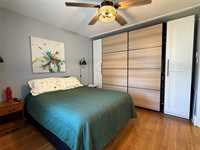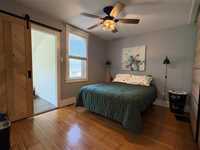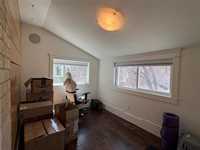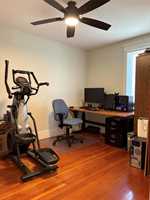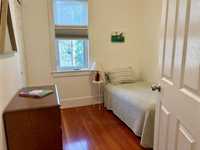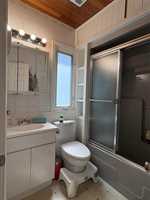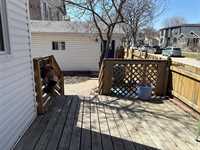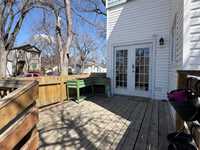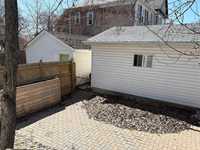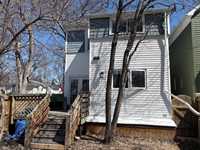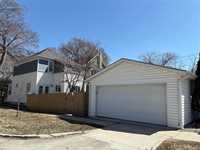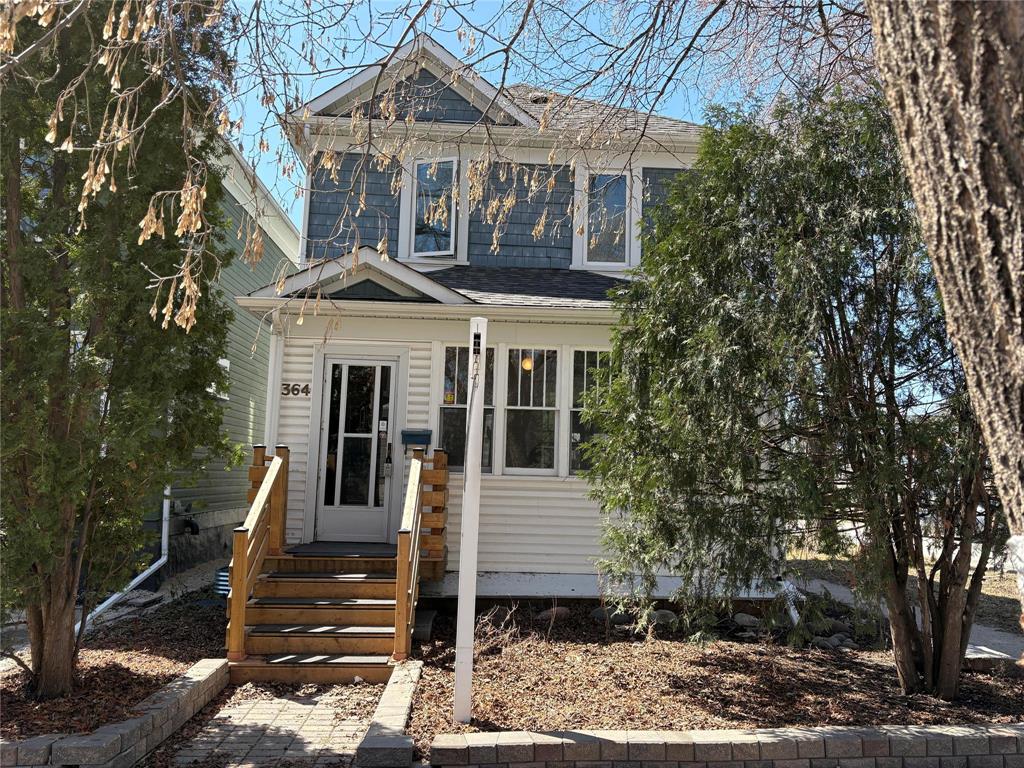
Open Houses
Sunday, May 4, 2025 11:00 a.m. to 1:00 p.m.
Location! Location! Location! 2-storey with large front porch, big LR/DR & kitchen w/SS appliances. 3 bed, 1 bath, double garage. Patio doors to west facing deck & fenced low maintenance yard. Lynda Mackie,REAL Broker 204-890-9960
Showings start April 28. Offers accepted May 5. OPEN HOUSE Sunday May 4, 11am-1pm. Location is everything! Welcome home to this charmer in the heart of Crescentwood. Large front porch for your morning coffee. Good sized foyer w/original wood trim work & staircase, w/closet & built-in bench. Main floor offers wood flooring throughout, an open concept design, kitchen w/concrete countertops & stainless steel appliances & exposed beams. Main floor was renovated in 2012 with new insulation, vapour barrier, drywall, lighting, flooring, kitchen, windows. Upstairs you'll find 3 bedrooms - an extra large master with built in IKEA closets & an office/yoga room/nursery off primary. Backyard is low maintenance and has a deck, patio, flower beds & 22 x 20 garage.
- Basement Development Unfinished
- Bathrooms 1
- Bathrooms (Full) 1
- Bedrooms 3
- Building Type Two Storey
- Built In 1914
- Depth 100.00 ft
- Exterior Vinyl
- Floor Space 1220 sqft
- Frontage 25.00 ft
- Gross Taxes $4,385.48
- Neighbourhood Crescentwood
- Property Type Residential, Single Family Detached
- Rental Equipment None
- School Division Winnipeg (WPG 1)
- Tax Year 2025
- Features
- Air Conditioning-Central
- High-Efficiency Furnace
- No Smoking Home
- Goods Included
- Blinds
- Dryer
- Dishwasher
- Refrigerator
- Freezer
- Garage door opener
- Garage door opener remote(s)
- Microwave
- Stove
- Washer
- Parking Type
- Double Detached
- Site Influences
- Corner
- Fenced
- Landscaped deck
- Playground Nearby
- Shopping Nearby
- Public Transportation
Rooms
| Level | Type | Dimensions |
|---|---|---|
| Upper | Four Piece Bath | - |
| Primary Bedroom | 16.58 ft x 12.58 ft | |
| Bedroom | 12 ft x 11 ft | |
| Bedroom | 10 ft x 10 ft | |
| Office | 10.5 ft x 7.5 ft | |
| Main | Living Room | 15 ft x 10 ft |
| Dining Room | 12.1 ft x 7 ft | |
| Kitchen | 10.58 ft x 9.33 ft |


