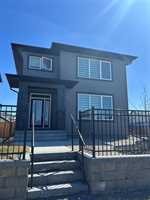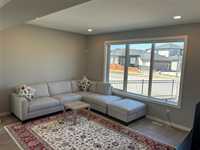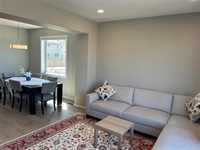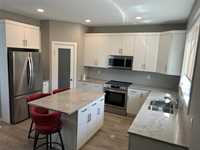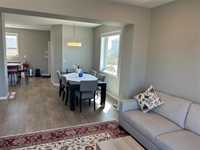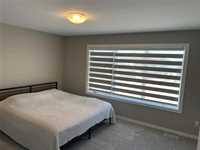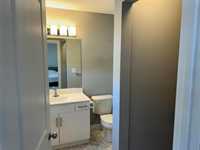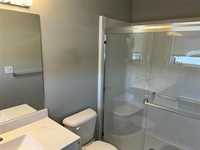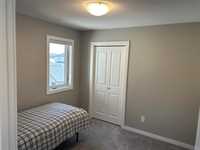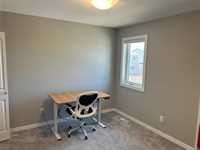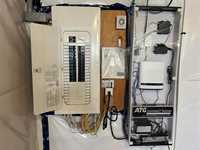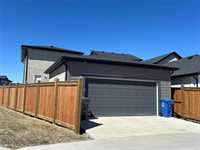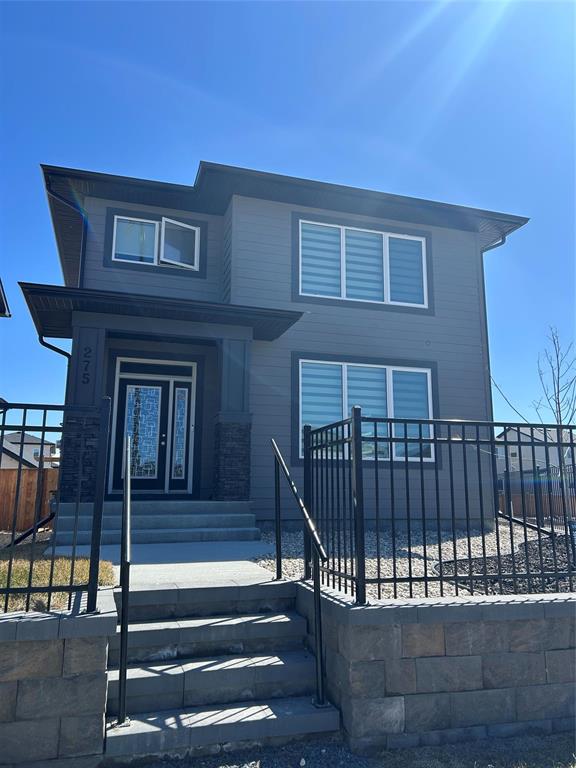
Beautiful home in Sage Creek. This 1656 SF home features an open concept design with large windows in the great room and 3 bedrooms, 3 bathrooms. Beautifully finished with luxury vinyl plank flooring on the main level, a beautiful kitchen with an island and stainless steel appliances. Insulated basement with high ceilings, a double detached garage.
- Basement Development Insulated
- Bathrooms 3
- Bathrooms (Full) 2
- Bathrooms (Partial) 1
- Bedrooms 3
- Building Type Two Storey
- Built In 2023
- Exterior Stucco
- Floor Space 1656 sqft
- Gross Taxes $4,259.84
- Neighbourhood Sage Creek
- Property Type Residential, Single Family Detached
- Rental Equipment None
- School Division Louis Riel (WPG 51)
- Tax Year 2024
- Goods Included
- Alarm system
- Blinds
- Dryer
- Dishwasher
- Refrigerator
- Garage door opener
- Garage door opener remote(s)
- Stove
- Washer
- Parking Type
- Double Detached
- Site Influences
- Corner
- Fenced
Rooms
| Level | Type | Dimensions |
|---|---|---|
| Main | Great Room | 16 ft x 12.5 ft |
| Dining Room | 11 ft x 11 ft | |
| Two Piece Bath | 5.5 ft x 5 ft | |
| Kitchen | 15.42 ft x 10.5 ft | |
| Upper | Primary Bedroom | 14.5 ft x 12.25 ft |
| Three Piece Ensuite Bath | 9.33 ft x 5 ft | |
| Bedroom | 10.83 ft x 10 ft | |
| Bedroom | 10 ft x 9.92 ft | |
| Four Piece Bath | 10 ft x 5 ft | |
| Walk-in Closet | 5.33 ft x 4.83 ft |



