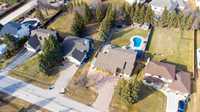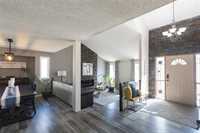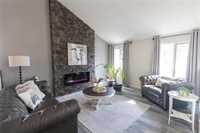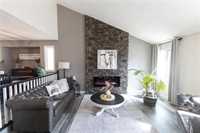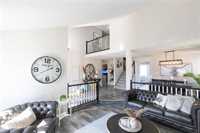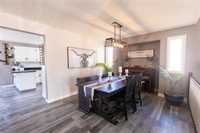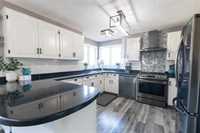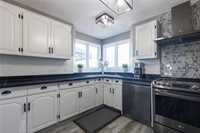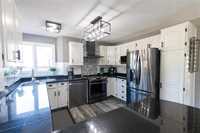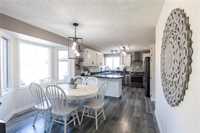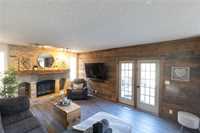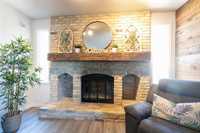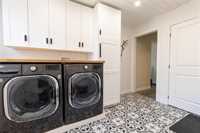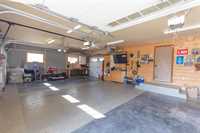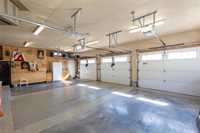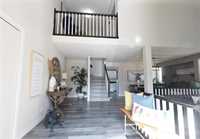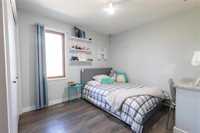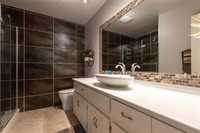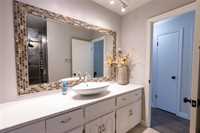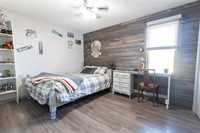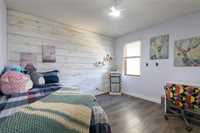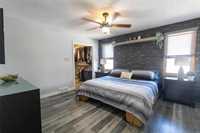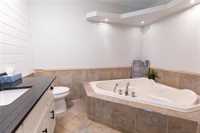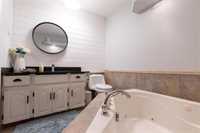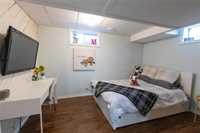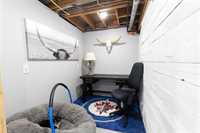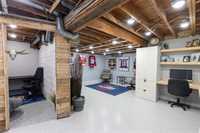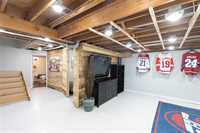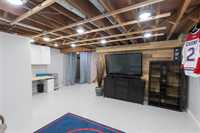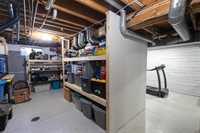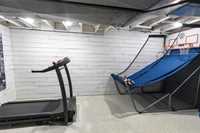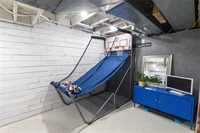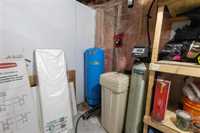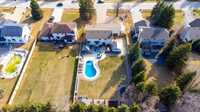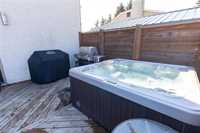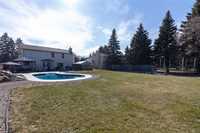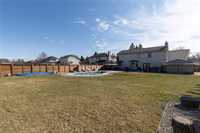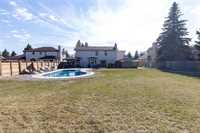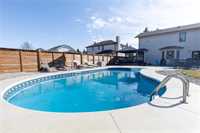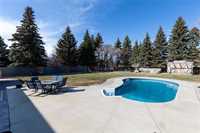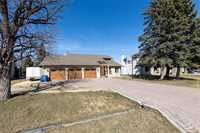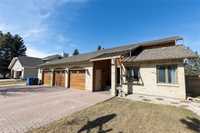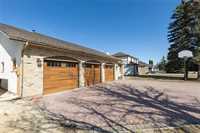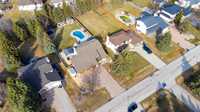Open Houses
Sunday, May 4, 2025 2:00 p.m. to 4:00 p.m.
Impeccably maintained 2,400 sq ft home on a fenced lot with inground pool, hot tub, greenspace, lounge shed, and underground sprinklers. Features 5 bedrooms, 3 baths, bright kitchen, formal and family rooms with fireplaces.
Showings Start Monday April 28th . OPEN HOUSE May 4th 1-3pm. Offers Presented after OH. This impeccably maintained 2,400 sq ft home sits on a fully fenced lot with a dream backyard featuring an inground pool, hot tub, greenspace, saloon-style lounge shed, and an underground sprinkler system. Inside offers 5 bedrooms and 3 bathrooms designed for modern family living. The upper-level catwalk leads to a private primary retreat with a spa-like ensuite and oversized walk-in closet. Three more bedrooms and another full bath complete the upstairs. The main level includes a formal sitting room with a cultured stone fireplace, elegant dining room, bright eat-in kitchen, and cozy family room with wood-burning fireplace and patio doors to the yard. A mudroom off the 3-car garage and a 2-piece powder room add function. The fully finished basement offers a rec room, office, fifth bedroom, and storage.
- Basement Development Fully Finished
- Bathrooms 3
- Bathrooms (Full) 2
- Bathrooms (Partial) 1
- Bedrooms 5
- Building Type Two Storey
- Built In 1985
- Depth 212.00 ft
- Exterior Brick, Stucco
- Fireplace Brick Facing, Insert
- Fireplace Fuel Electric, Wood
- Floor Space 2400 sqft
- Frontage 80.00 ft
- Gross Taxes $3,171.11
- Neighbourhood East St Paul
- Property Type Residential, Single Family Detached
- Remodelled Completely
- Rental Equipment None
- School Division River East Transcona (WPG 72)
- Tax Year 2024
- Total Parking Spaces 7
- Features
- Deck
- Dog run fenced in
- Ceiling Fan
- Hot Tub
- Jetted Tub
- Laundry - Main Floor
- Patio
- Pool Equipment
- Pool, inground
- Smoke Detectors
- Sprinkler System-Underground
- Goods Included
- Dryer
- Dishwasher
- Refrigerator
- Garage door opener
- Microwave
- TV Wall Mount
- Vacuum built-in
- Window Coverings
- Washer
- Water Softener
- Parking Type
- Triple Attached
- Site Influences
- Country Residence
- Fenced
- Low maintenance landscaped
- Landscape
- Paved Street
- Playground Nearby
- Treed Lot
Rooms
| Level | Type | Dimensions |
|---|---|---|
| Main | Living Room | 15.5 ft x 13 ft |
| Family Room | 15 ft x 13.08 ft | |
| Dining Room | 10.67 ft x 9.83 ft | |
| Eat-In Kitchen | 21.75 ft x 11.63 ft | |
| Mudroom | 11.5 ft x 8.17 ft | |
| Two Piece Bath | 5.92 ft x 9.25 ft | |
| Upper | Primary Bedroom | 13.25 ft x 12.67 ft |
| Bedroom | 10.63 ft x 11.5 ft | |
| Bedroom | 12.63 ft x 9.75 ft | |
| Bedroom | 10.08 ft x 9.75 ft | |
| Three Piece Bath | 7.75 ft x 9.25 ft | |
| Three Piece Ensuite Bath | 8.33 ft x 6.75 ft | |
| Loft | 10.42 ft x 6 ft | |
| Walk-in Closet | 4.33 ft x 9.25 ft | |
| Basement | Recreation Room | 21 ft x 18.92 ft |
| Bedroom | 12.33 ft x 12 ft | |
| Utility Room | 20.67 ft x 19.08 ft | |
| Office | 5.67 ft x 5.5 ft |




