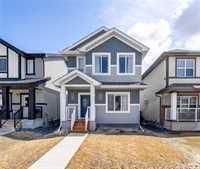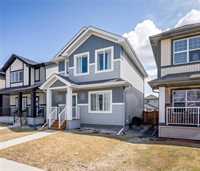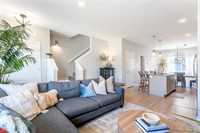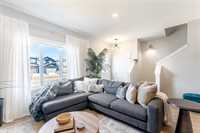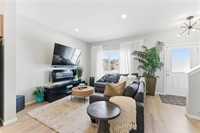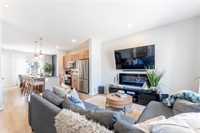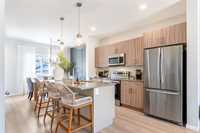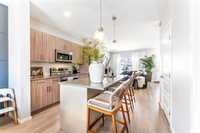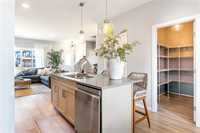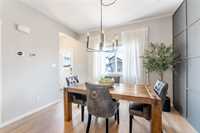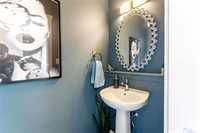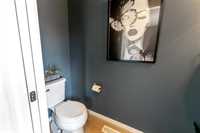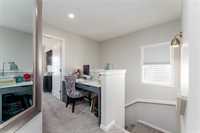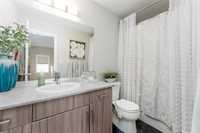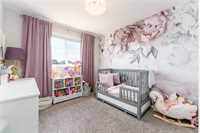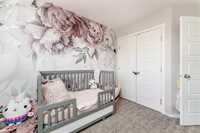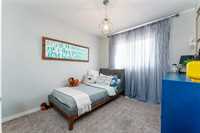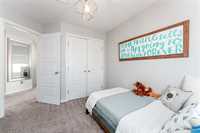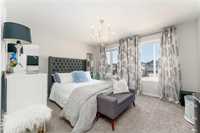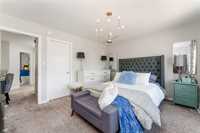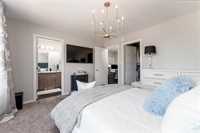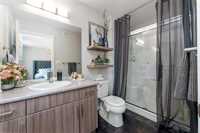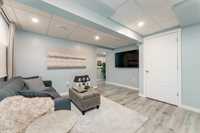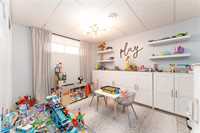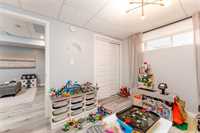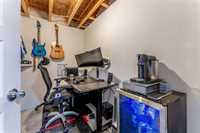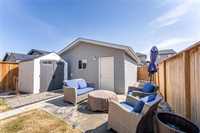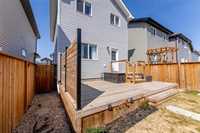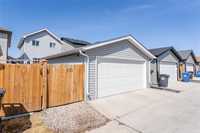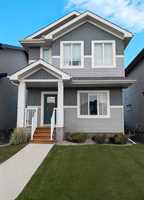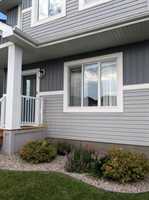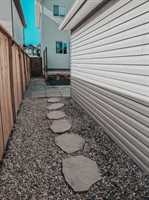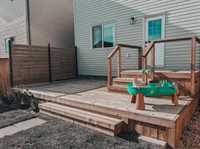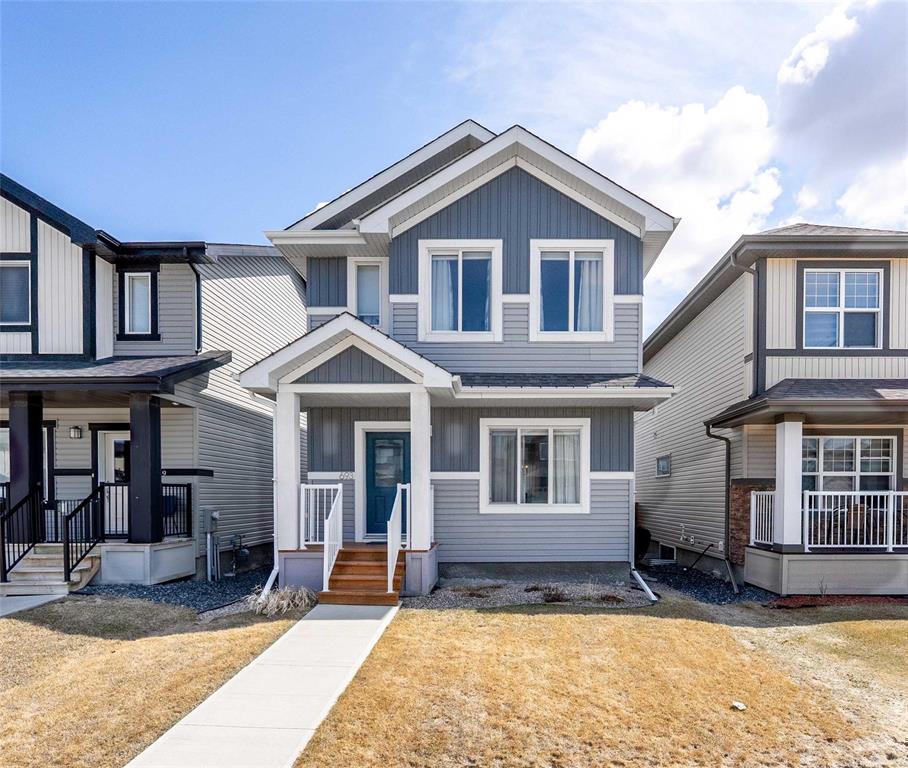
Showings start now! Offers Sun, May 4th, 4:00 pm. Welcome to this stunning Daytona-built home, offering 4 bed/2.5 bath across 1389 sqft of thoughtfully designed living space. Built in 2019, this stylish two-storey has been extensively upgraded to blend comfort and sophistication. The spacious foyer opens into a bright, open-concept great room, perfect for entertaining. The designer kitchen is a true showstopper, featuring quartz countertops, a chic tiled backsplash, SS appliances, a large island, and a massive walk-in pantry. Upstairs, the primary bedroom retreat boasts a generous walk-in closet and a sleek 3pc ensuite. The newly finished lower level offers even more living space with a large den, 4th bedroom, and a future bathroom space that’s already drywalled and roughed-in. **Some upgrades include: double garage (2023), finished basement (2022), deck (2024), landscaping front & backyard (2020), fence (2020), shed (2020), main floor vinyl plank flooring (2024), kitchen backsplash/DR wainscoting (2022), appliances (2019), dishwasher (2024), designer/ high-end lighting fixtures, smart thermostat, lots of the home converted to a smart home. -Don’t miss the chance to own this beautifully upgraded home!
- Basement Development Fully Finished
- Bathrooms 3
- Bathrooms (Full) 2
- Bathrooms (Partial) 1
- Bedrooms 4
- Building Type Two Storey
- Built In 2019
- Exterior Vinyl
- Fireplace Other - See remarks
- Fireplace Fuel Electric
- Floor Space 1389 sqft
- Gross Taxes $4,454.65
- Neighbourhood Bonavista
- Property Type Residential, Single Family Detached
- Rental Equipment None
- Tax Year 24
- Features
- Air Conditioning-Central
- Deck
- High-Efficiency Furnace
- Microwave built in
- No Smoking Home
- Sump Pump
- Goods Included
- Blinds
- Dryer
- Dishwasher
- Refrigerator
- Garage door opener
- Garage door opener remote(s)
- Microwave
- Storage Shed
- Stove
- TV Wall Mount
- Washer
- Parking Type
- Double Detached
- Site Influences
- Fenced
- Back Lane
- Low maintenance landscaped
- Landscape
- Landscaped deck
- Playground Nearby
- Shopping Nearby
- Public Transportation
Rooms
| Level | Type | Dimensions |
|---|---|---|
| Main | Two Piece Bath | - |
| Dining Room | 9 ft x 11.42 ft | |
| Kitchen | 11.5 ft x 10.92 ft | |
| Living Room | 12 ft x 14.75 ft | |
| Pantry | 4.25 ft x 7.17 ft | |
| Upper | Primary Bedroom | 12 ft x 13.42 ft |
| Four Piece Bath | - | |
| Three Piece Ensuite Bath | - | |
| Bedroom | 9.25 ft x 10.17 ft | |
| Bedroom | 9.33 ft x 10.25 ft | |
| Lower | Den | 11.75 ft x 9.5 ft |
| Bedroom | 11.42 ft x 9.5 ft |



