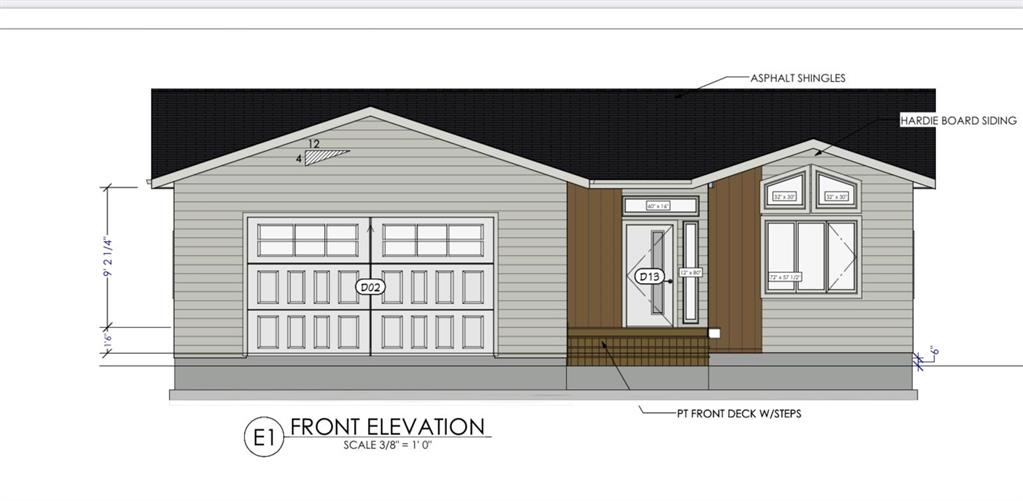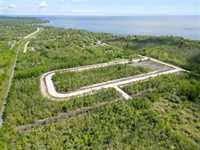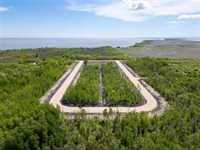
Seize this exceptional opportunity to own a brand-new 1,398 sq. ft. luxury home or cottage that is 40% more efficient than standard new homes built today. Constructed with the innovative Osblock and ICF Foundation, this home is currently under construction with possession scheduled for Mid-July. This beautiful spacious bungalow features 3 bedrooms, 2 bathrooms, a 25x20 attached garage, all appliances, deck, forced-air furnace, central air conditioning, well water, and progressive new home warranty. If you act soon, you could have the option to select your preferred finishings. Situated on a spacious private lot near the lake, an ideal location for those who enjoy fishing and the great outdoors. ***Bonus*** A $15,000 rebate is available to the new homeowner for the five-tier efficiency of the home. Make your move to Matlock this summer!
- Basement Development Insulated
- Bathrooms 2
- Bathrooms (Full) 2
- Bedrooms 3
- Building Type Bungalow
- Built In 2025
- Depth 150.00 ft
- Exterior Composite, Stone
- Floor Space 13976 sqft
- Frontage 100.00 ft
- Land Size 0.35 acres
- Neighbourhood RM of St Andrews
- Property Type Residential, Single Family Detached
- Rental Equipment None
- Features
- Air Conditioning-Central
- Deck
- Exterior walls, 2x6"
- Hood Fan
- High-Efficiency Furnace
- Heat recovery ventilator
- Laundry - Main Floor
- Microwave built in
- Smoke Detectors
- Sump Pump
- Goods Included
- Dryer
- Dishwasher
- Refrigerator
- Garage door opener
- Garage door opener remote(s)
- Microwave
- Stove
- Washer
- Water Softener
- Parking Type
- Double Attached
- Site Influences
- Corner
- Country Residence
- Private Setting
- Private Yard
- Treed Lot
Rooms
| Level | Type | Dimensions |
|---|---|---|
| Main | Living Room | 13.8 ft x 15 ft |
| Dining Room | 12.2 ft x 11.9 ft | |
| Kitchen | 10 ft x 12.2 ft | |
| Four Piece Bath | 7.3 ft x 5 ft | |
| Laundry Room | 7 ft x 7 ft | |
| Primary Bedroom | 14 ft x 11 ft | |
| Four Piece Ensuite Bath | 9 ft x 5 ft | |
| Walk-in Closet | 8.32 ft x 7 ft | |
| Bedroom | 14 ft x 10.5 ft | |
| Bedroom | 10 ft x 10.5 ft | |
| Utility Room | 9.3 ft x 5.3 ft |







