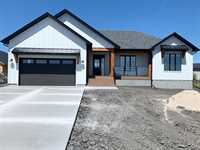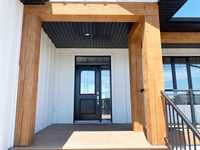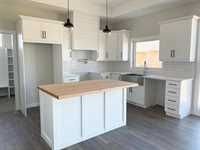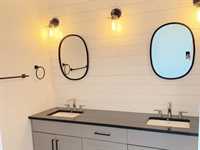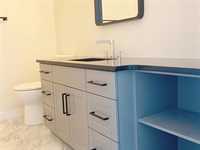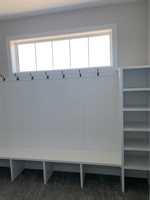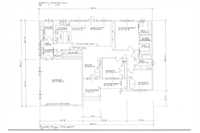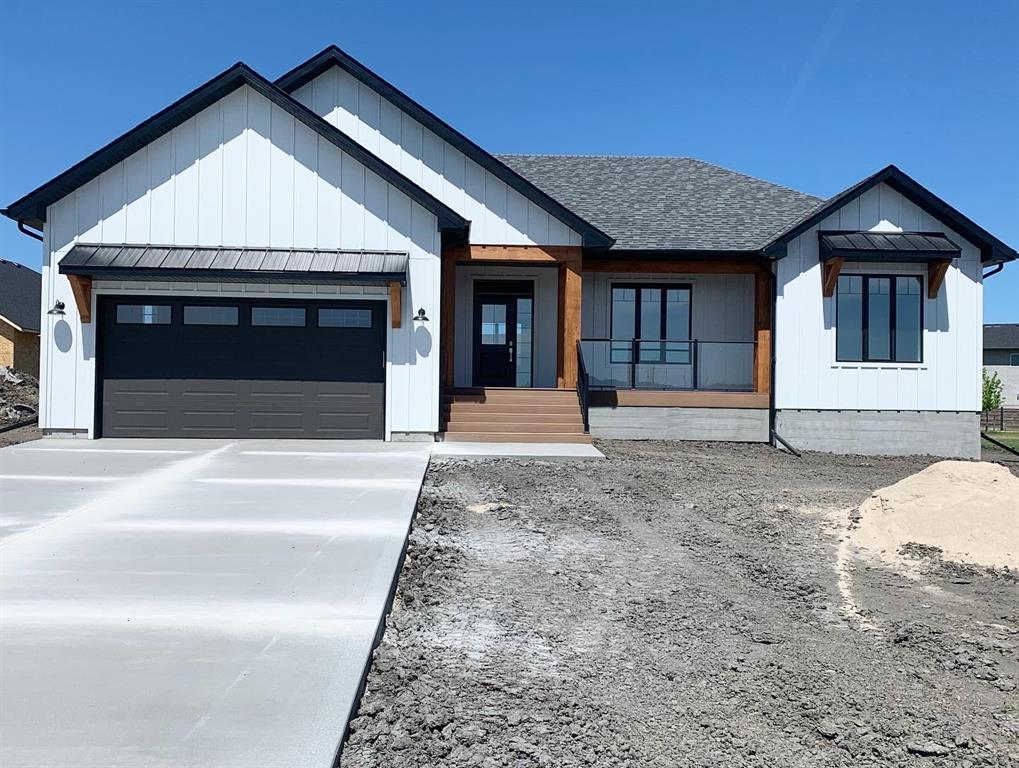
Customize your Dream Home with Heartwork Homes! Experience a true custom experience with a quality builder! This home offers a soaring open concept floor plan, 3 generous size bedrooms, tiled ensuite and "floor to ceiling" windows to over look your kiddos or your brisket on the smoker! Custom built ins through out the house, high end finishes and a beautiful front porch to compliment this craftsman style curb appeal. Call for more information about building this home or a customized version with Heartwork Homes! Photos are of previous home built
- Basement Development Unfinished
- Bathrooms 2
- Bathrooms (Full) 2
- Bedrooms 3
- Building Type Bungalow
- Built In 2025
- Exterior Composite
- Fireplace Insert
- Fireplace Fuel Electric
- Floor Space 1596 sqft
- Neighbourhood Anola
- Property Type Residential, Single Family Detached
- Rental Equipment None
- Features
- Air Conditioning-Central
- Parking Type
- Double Attached
- Site Influences
- Cul-De-Sac
Rooms
| Level | Type | Dimensions |
|---|---|---|
| Main | Living Room | 13.5 ft x 13.5 ft |
| Dining Room | 14.5 ft x 9.5 ft | |
| Kitchen | 9.5 ft x 8.25 ft | |
| Four Piece Bath | 8.67 ft x 7.5 ft | |
| Primary Bedroom | 14.67 ft x 12 ft | |
| Three Piece Ensuite Bath | 6.5 ft x 6.33 ft | |
| Walk-in Closet | 6.25 ft x 6.17 ft | |
| Bedroom | 10.17 ft x 10 ft | |
| Bedroom | 10 ft x 10 ft | |
| Laundry Room | 9.5 ft x 6.5 ft | |
| Mudroom | 9.17 ft x 6.5 ft | |
| Foyer | 10.33 ft x 9.67 ft |


