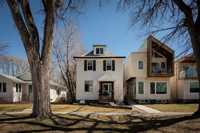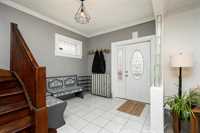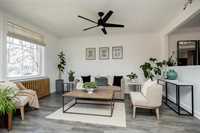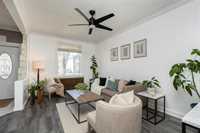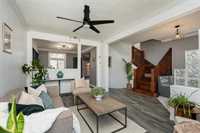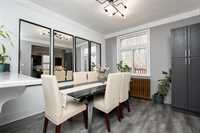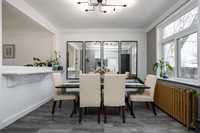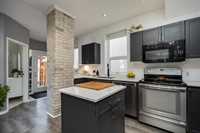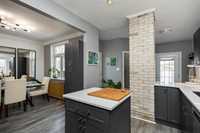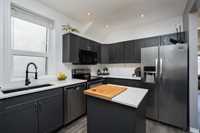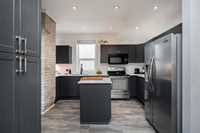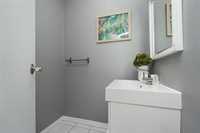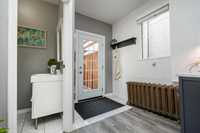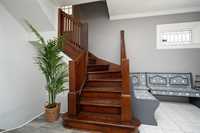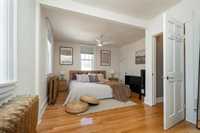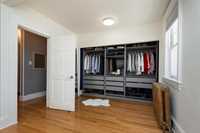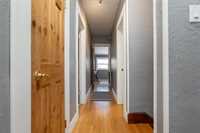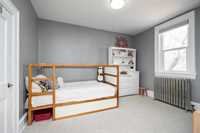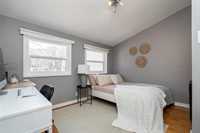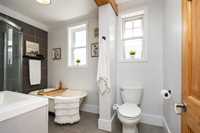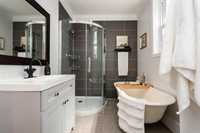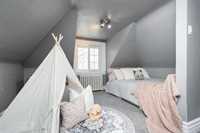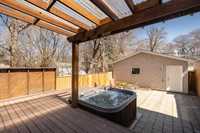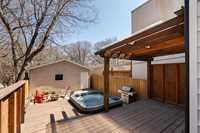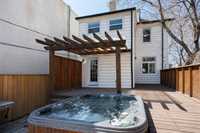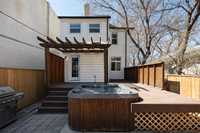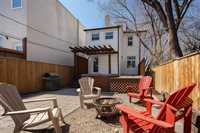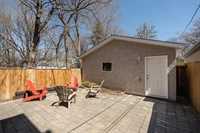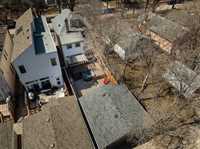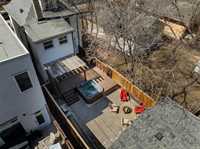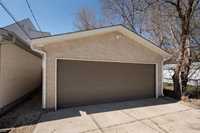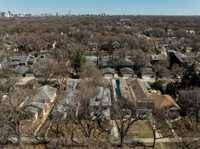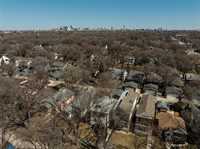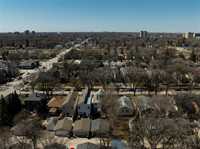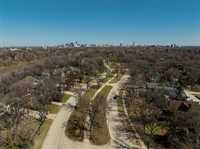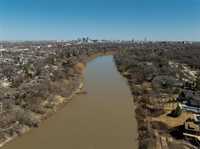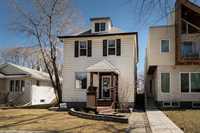SS Monday April 28th // OTP in evening of May 5th. OPEN HOUSE SAT MAY 3rd 1PM-3PM
Just steps from Wellington Crescent, this beautifully maintained home blends classic character with thoughtful updates. The care and pride of ownership are evident from the moment you step inside.
A welcoming foyer with tiled floors and a grand staircase sets a warm tone. The bright, open layout features a spacious living room, stylish dining area, and elegant lighting.
The updated kitchen boasts quartz countertops, stainless appliances, custom cabinetry, pot lighting, and exposed brick accents. A mudroom, powder room with heated tile floors, and access to a large deck and fenced backyard, with a hot tub — perfect for comfortable living and effortless entertaining.
The second floor offers 2 comfortable bedrooms, a den, and a refreshed four-piece bath with a clawfoot tub, while the third floor provides a perfect retreat for a bedroom, home office, or studio.
Enjoy the brand new double detached garage for extra storage or parking!
Set near parks, cafes, shopping, and top-rated schools, 144 Borebank is a rare opportunity to own a well-cared-for home in one of Winnipeg’s most desirable neighborhoods.
- Bathrooms 2
- Bathrooms (Full) 1
- Bathrooms (Partial) 1
- Bedrooms 3
- Building Type Two and a Half
- Built In 1914
- Exterior Vinyl
- Floor Space 1657 sqft
- Gross Taxes $4,123.74
- Neighbourhood River Heights North
- Property Type Residential, Single Family Detached
- Remodelled Kitchen, Windows
- Rental Equipment None
- Tax Year 2024
- Features
- Deck
- Hot Tub
- Microwave built in
- Goods Included
- Dryer
- Dishwasher
- Refrigerator
- Garage door opener
- Garage door opener remote(s)
- Microwave
- Stove
- Washer
- Parking Type
- Double Detached
- Site Influences
- Fenced
- Back Lane
- Landscaped deck
- Playground Nearby
- Shopping Nearby
- Public Transportation
- Treed Lot
Rooms
| Level | Type | Dimensions |
|---|---|---|
| Main | Living Room | 10.8 ft x 15.9 ft |
| Dining Room | 10.6 ft x 12 ft | |
| Kitchen | 11.1 ft x 17.9 ft | |
| Foyer | 9.1 ft x 8.4 ft | |
| Two Piece Bath | 4.11 ft x 5.2 ft | |
| Upper | Primary Bedroom | 17.1 ft x 12.9 ft |
| Bedroom | 11.4 ft x 9.6 ft | |
| Bedroom | 9.1 ft x 12.2 ft | |
| Four Piece Bath | 6.4 ft x 10.7 ft | |
| Third | Loft | 8.7 ft x 22.11 ft |
| Basement | Recreation Room | 17.7 ft x 24.1 ft |
| Utility Room | 9.1 ft x 15.8 ft |


