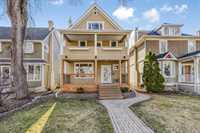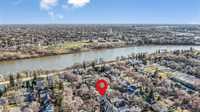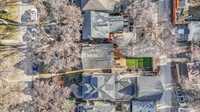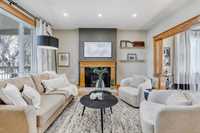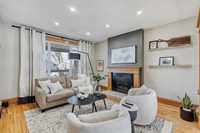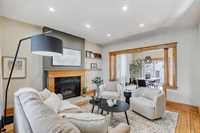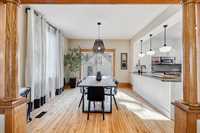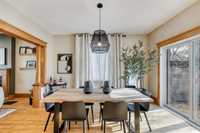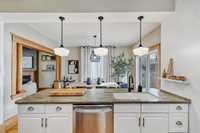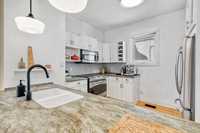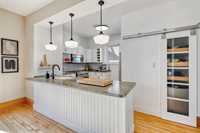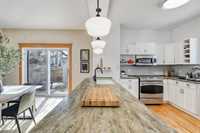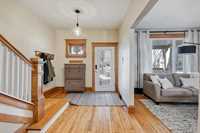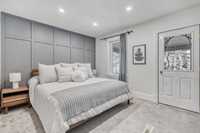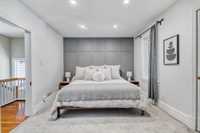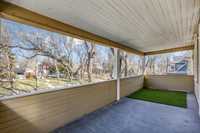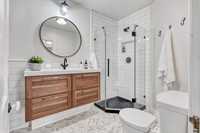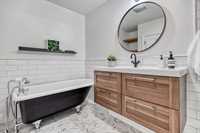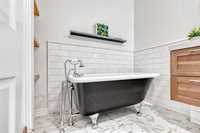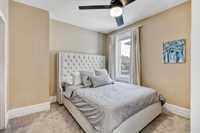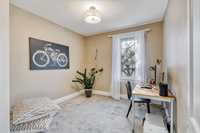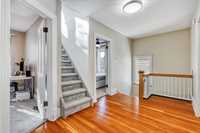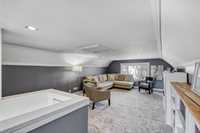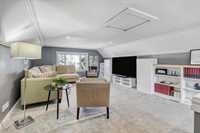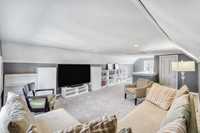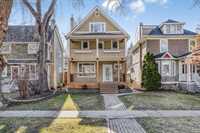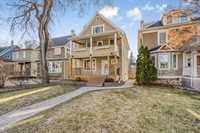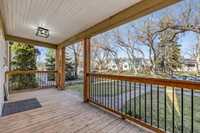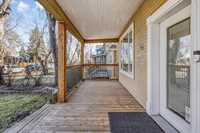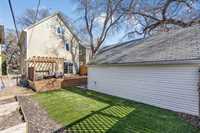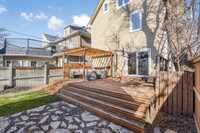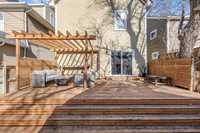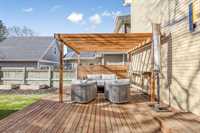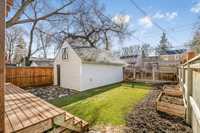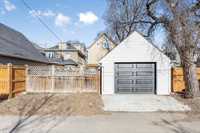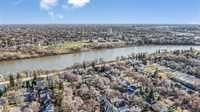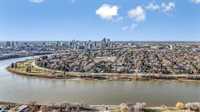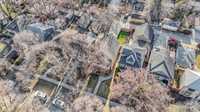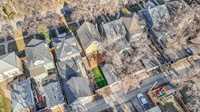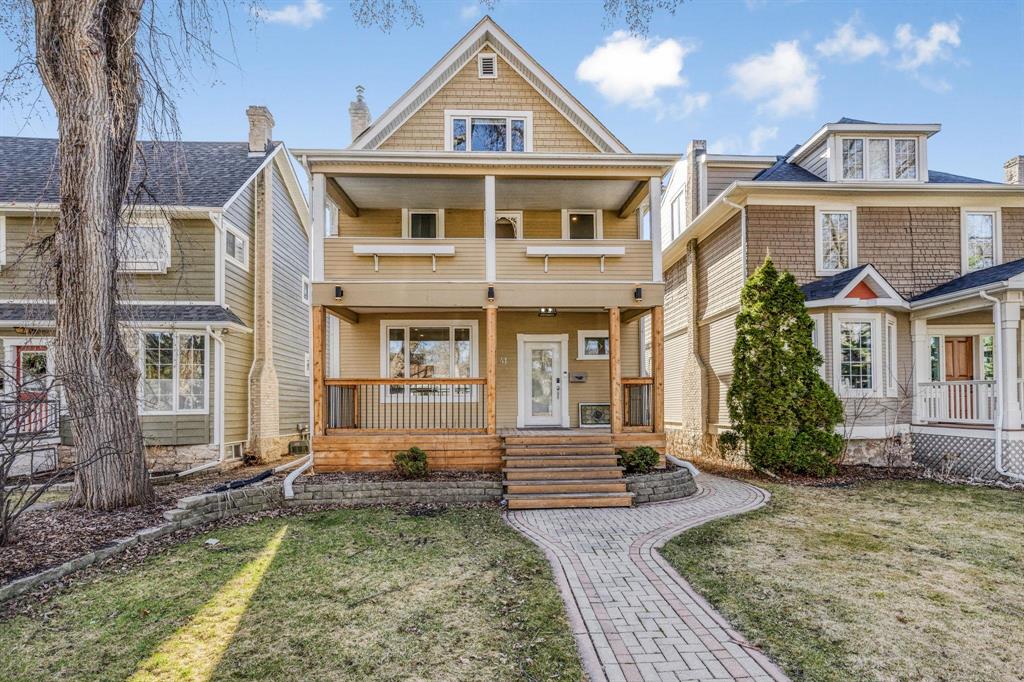
S/S Thurs. May 1, offers presented Wed. May 7 after 6 pm. Located in the nostalgic mid-century modern neighbourhood of Norwood Flats, bordered by the Red River & tucked just south of downtown. This bright & charming 3-bedroom home blends timeless character with modern comfort. The open main floor features high ceilings, hardwoods & rich oak trim. The cozy LR includes a fireplace w/frame TV above & the DR opens through patio doors to a large deck w/pergola & low-maintenance backyard. The functional kit offers stainless appliances, white cabinetry, peninsula w/breakfast bar & sliding barn door to the pantry. Upstairs, you'll find 3 brs including the primary w/a WICC & access to a west-facing balcony, perfect for watching the sunset. The updated 4-piece bath features a classic clawfoot tub. The 3rd floor upper loft provides excellent flexibility as a family room, home office or potential private primary w/room to add a bathroom. The basement includes laundry & storage. C/AIR. The exterior has lovely curb appeal w/a charming front porch & welcoming exterior. DT/1. Located on a quiet street w/traffic-calmed Lyndale Drive, you’re just a stroll from The Forks & a quick 12-minute bike ride to Blue Cross Park.
- Basement Development Unfinished
- Bathrooms 1
- Bathrooms (Full) 1
- Bedrooms 3
- Building Type Two and a Half
- Built In 1913
- Depth 121.00 ft
- Exterior Wood Siding
- Fireplace Tile Facing
- Fireplace Fuel Gas
- Floor Space 1860 sqft
- Frontage 33.00 ft
- Gross Taxes $6,180.77
- Neighbourhood Norwood Flats
- Property Type Residential, Single Family Detached
- Rental Equipment None
- Tax Year 2024
- Features
- Air Conditioning-Central
- Balcony - One
- Deck
- Microwave built in
- No Pet Home
- No Smoking Home
- Porch
- Goods Included
- Blinds
- Bar Fridge
- Dryer
- Dishwasher
- Refrigerator
- Garage door opener
- Garage door opener remote(s)
- Microwave
- Stove
- Window Coverings
- Washer
- Parking Type
- Single Detached
- Garage door opener
- Parking Pad
- Site Influences
- Fenced
- Golf Nearby
- Low maintenance landscaped
- Landscaped deck
- Playground Nearby
- Private Yard
- Shopping Nearby
- Public Transportation
Rooms
| Level | Type | Dimensions |
|---|---|---|
| Main | Living Room | 14.33 ft x 12.58 ft |
| Dining Room | 13.33 ft x 12 ft | |
| Kitchen | 10.33 ft x 10.33 ft | |
| Upper | Primary Bedroom | 15.67 ft x 10.33 ft |
| Bedroom | 9.5 ft x 9.17 ft | |
| Bedroom | 9.5 ft x 9.5 ft | |
| Four Piece Bath | - | |
| Third | Loft | 20.67 ft x 13.75 ft |


