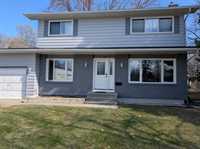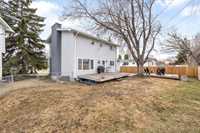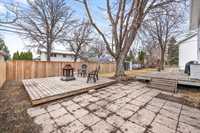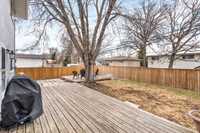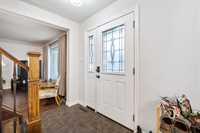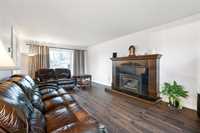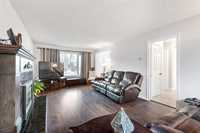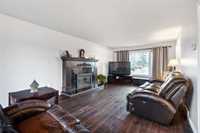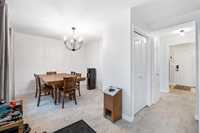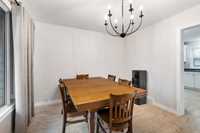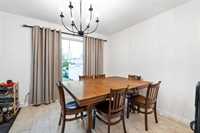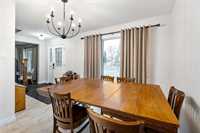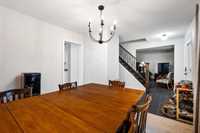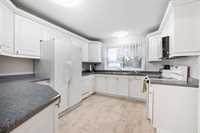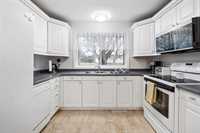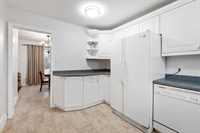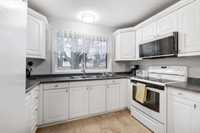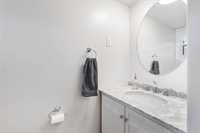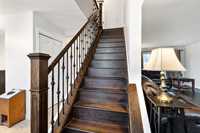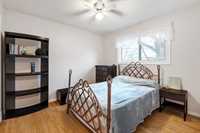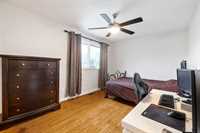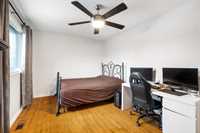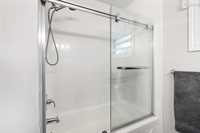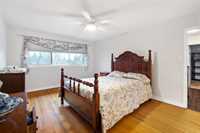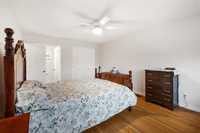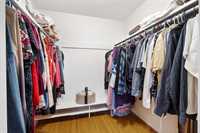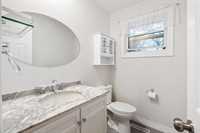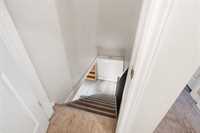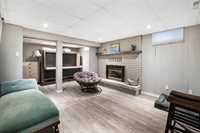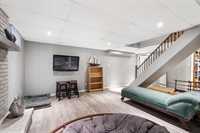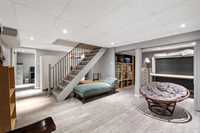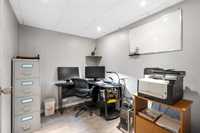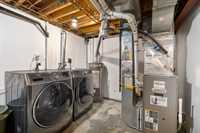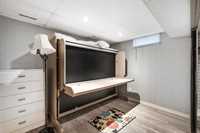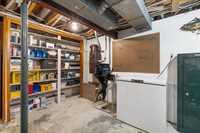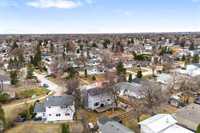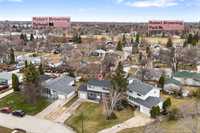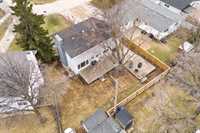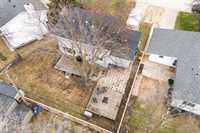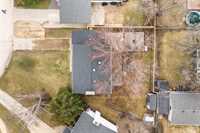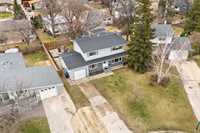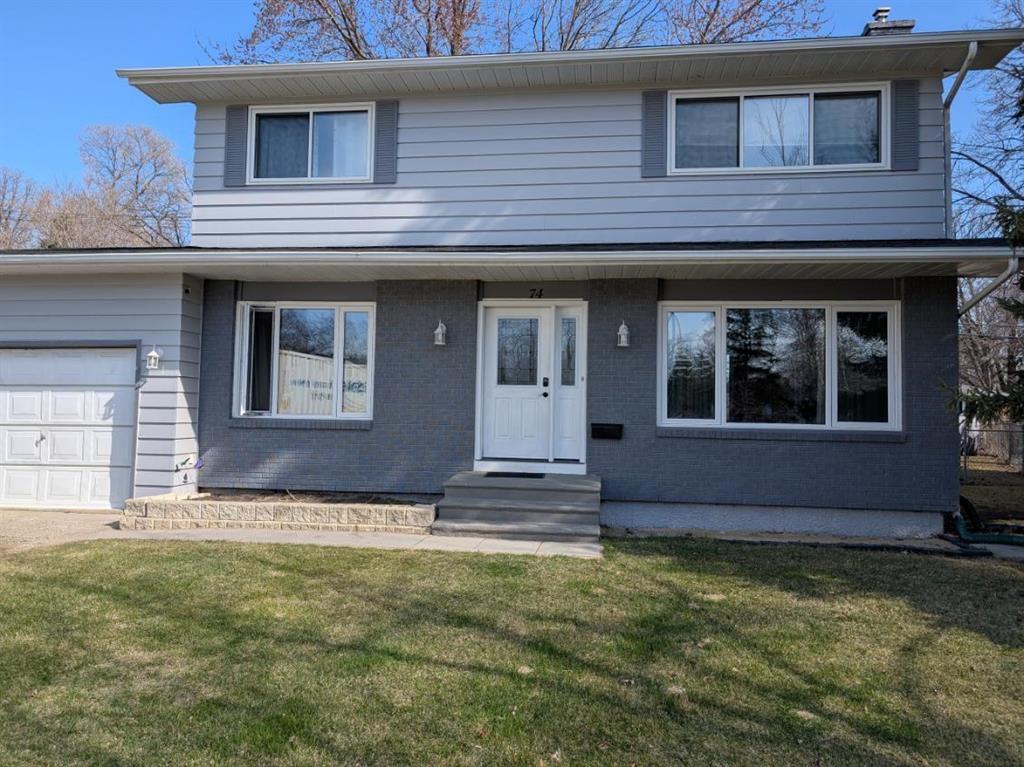
Offers anytime. This home absolutely defines immaculate and totally remodelled & great quiet bay location next to Erlendson Park ,close walk to all levels of schools, spacious front foyer with newer etched glass door & sidelight, newer flooring 2023, family sized living room with newer vinyl clad flooring and wooden cool gas O.F.P. & lots of light, beautiful kitchen reno with an abundance of cabinetry & counter space, built in microwave, serving counter ,newer vinyl flooring that leads down the hallway to the formal dining room, totally upgraded powder room,2024 nicely finished staircase with elegant custom made railings ,good sized bedrooms, primary bedroom features ensuite and walk in closet, totally remod. main bath in 2024, very nicely finished basement with rec room, gas O.F.P., office, Murphy bed negotiable, custom stairs & railings, this special home features E.E. furnace , newer shingles ,garage door, windows, water tank ,kitchen & bathroom windows 2023, all new switches, ceiling lights & outlets 2024, pie lot, two decks, fencing, gate & exterior paint 2024, this is a truly special home .More exterior photos coming
- Basement Development Fully Finished
- Bathrooms 3
- Bathrooms (Full) 1
- Bathrooms (Partial) 2
- Bedrooms 3
- Building Type Two Storey
- Built In 1969
- Depth 103.00 ft
- Exterior Brick, Stucco
- Fireplace Brick Facing
- Fireplace Fuel Gas
- Floor Space 1540 sqft
- Frontage 57.00 ft
- Gross Taxes $4,778.71
- Neighbourhood Westwood
- Property Type Residential, Single Family Detached
- Remodelled Completely, Flooring, Furnace, Kitchen, Roof Coverings
- Rental Equipment None
- School Division St James-Assiniboia (WPG 2)
- Tax Year 25
- Features
- Air Conditioning-Central
- Deck
- Ceiling Fan
- High-Efficiency Furnace
- No Smoking Home
- Workshop
- Goods Included
- Dryer
- Dishwasher
- Refrigerator
- Garage door opener remote(s)
- Microwave
- Storage Shed
- Stove
- Vacuum built-in
- Window Coverings
- Washer
- Parking Type
- Single Attached
- Parking Pad
- Site Influences
- Fenced
- Fruit Trees/Shrubs
- Landscaped deck
- No Back Lane
- Playground Nearby
- Treed Lot
Rooms
| Level | Type | Dimensions |
|---|---|---|
| Main | Eat-In Kitchen | 12.9 ft x 16 ft |
| Dining Room | 10 ft x 10.6 ft | |
| Living Room | 24 ft x 12 ft | |
| Two Piece Bath | - | |
| Upper | Primary Bedroom | 18.5 ft x 16 ft |
| Bedroom | 15 ft x 11 ft | |
| Bedroom | 12 ft x 10.6 ft | |
| Four Piece Bath | - | |
| Two Piece Ensuite Bath | - | |
| Basement | Recreation Room | 24 ft x 14.4 ft |
| Laundry Room | 22.4 ft x 16 ft | |
| Office | 7 ft x 6.8 ft |



