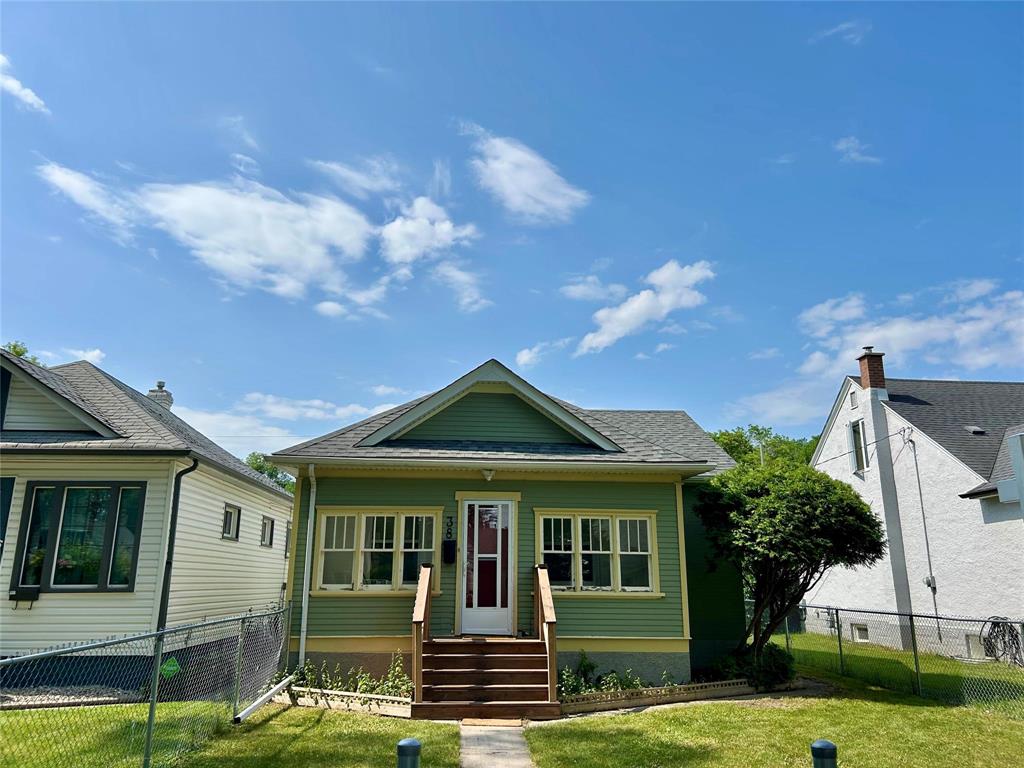Rockport Brokers and Associates Inc.
Box 43003 Kildonan Place, Winnipeg, MB, R2C 5G5

Showings start NOW! Offers to be reviewed at 5:00 pm on June 26. Measurements +/- JOGS. Welcome to this charming Scotia Heights bungalow located near beautiful Scotia Street! This well-maintained home features two bedrooms and a newly renovated main floor bathroom. Situated on a generous 35' x 172' lot with potential to add a garage, offering excellent potential for future expansion. Updates include high-efficiency furnace, central air, several updated windows and more. Fully fenced front and back yard is ideal for dog owners! This is a perfect starter home in a fantastic neighbourhood with close proximity to parks, schools, and amenities! Contact today to schedule a tour.
| Level | Type | Dimensions |
|---|---|---|
| Main | Living Room | 10.17 ft x 19 ft |
| Eat-In Kitchen | 9 ft x 11.58 ft | |
| Den | 6.67 ft x 6.83 ft | |
| Primary Bedroom | 12.67 ft x 10.75 ft | |
| Bedroom | 8.42 ft x 12.58 ft | |
| Three Piece Bath | - | |
| Lower | Laundry Room | 8.75 ft x 9.58 ft |
| Recreation Room | 24.33 ft x 7.67 ft | |
| Recreation Room | 7.5 ft x 12 ft |