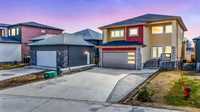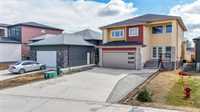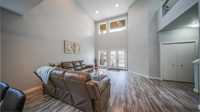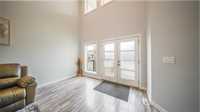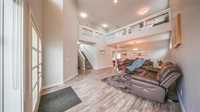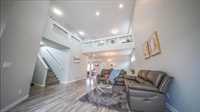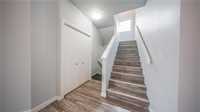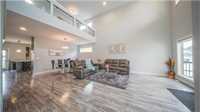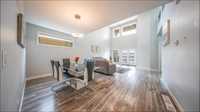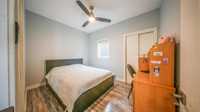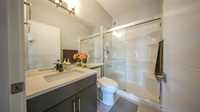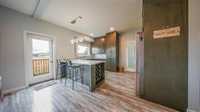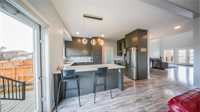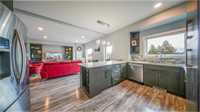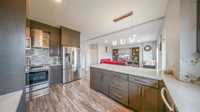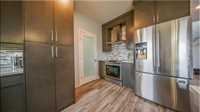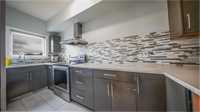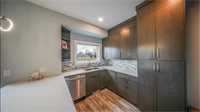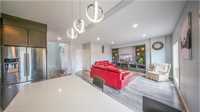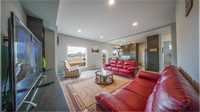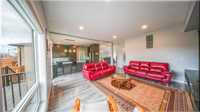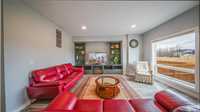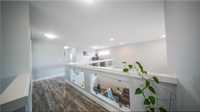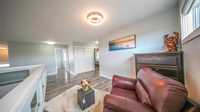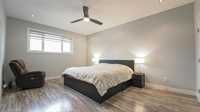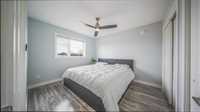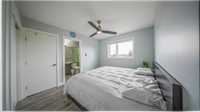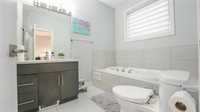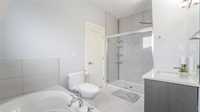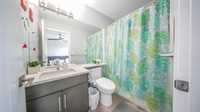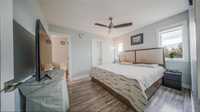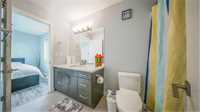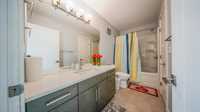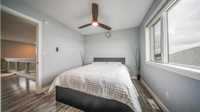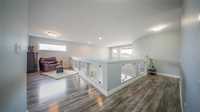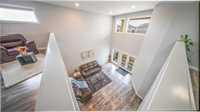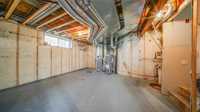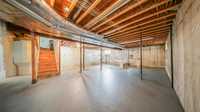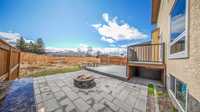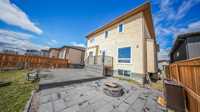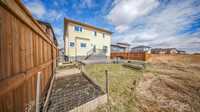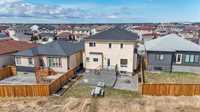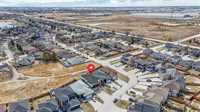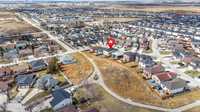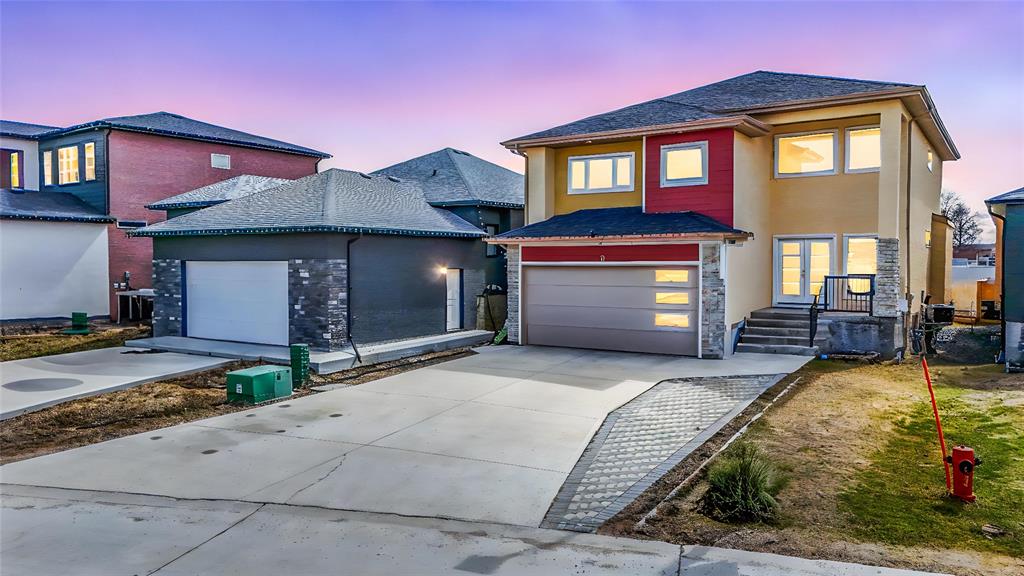
Open Houses
Saturday, May 3, 2025 2:00 p.m. to 4:00 p.m.
5-bedroom,4-bath, open-concept layout & spice kitchen,private-level primary suite with spa-like ensuite, and a fully separate basement entrance with in-law suite potential.For More Info Contact Paul Gill @ 204.997.8704
Sunday, May 4, 2025 2:00 p.m. to 4:00 p.m.
5-bedroom,4-bath, open-concept layout & spice kitchen,private-level primary suite with spa-like ensuite, and a fully separate basement entrance with in-law suite potential.For More Info Contact Paul Gill @ 204.997.8704
OPEN HOUSE SAT, SUN 2PM-4PM. offers reviewed on Mon, May 5th at 6pm!!Stunning custom-built 2,577 sq ft home in Waterford Green with an open floor plan, perfect for large families. Grand double front doors open to a formal living and dining area with soaring ceilings—ideal for entertaining. The main floor also features a spacious family room with a built-in entertainment unit, a modern kitchen with quartz countertops, glass mosaic backsplash, a spice kitchen, and a guest bedroom with direct access to a full bath. The private primary suite occupies its own level and includes a spa-like ensuite with a large soaker tub and walk-in tiled shower. The upper level boasts a versatile loft overlooking the living room and 3 additional bedrooms, each with access to a full bathroom. The basement offers high ceilings, large windows, and rough-in plumbing for an additional bath—ready for your development.A separate entrance to the basement, potential for a future in-law suite. Enjoy summer evenings on the composite deck that leads to a beautifully paved patio with a built-in fire pit. A perfect blend of style, space, and functionality!
- Basement Development Insulated
- Bathrooms 4
- Bathrooms (Full) 4
- Bedrooms 5
- Building Type Two Storey Split
- Built In 2018
- Exterior Other-Remarks, Stone, Stucco
- Fireplace Glass Door, Other - See remarks
- Fireplace Fuel Electric
- Floor Space 2577 sqft
- Gross Taxes $7,357.58
- Neighbourhood Waterford Green
- Property Type Residential, Single Family Detached
- Rental Equipment None
- School Division Winnipeg (WPG 1)
- Tax Year 2024
- Total Parking Spaces 6
- Features
- Air Conditioning-Central
- Deck
- Hood Fan
- High-Efficiency Furnace
- Heat recovery ventilator
- Main floor full bathroom
- No Smoking Home
- Smoke Detectors
- Sump Pump
- Goods Included
- Dryer
- Dishwasher
- Refrigerator
- Garage door opener
- Garage door opener remote(s)
- See remarks
- Stoves - Two
- Washer
- Parking Type
- Double Attached
- Site Influences
- Other/remarks
- Park/reserve
- Paved Street
- Playground Nearby
- Public Swimming Pool
- Shopping Nearby
- Public Transportation
Rooms
| Level | Type | Dimensions |
|---|---|---|
| Main | Four Piece Bath | - |
| Bedroom | 11.5 ft x 8.9 ft | |
| Family Room | 21 ft x 15.8 ft | |
| Living/Dining room | 26.75 ft x 16.5 ft | |
| Kitchen | 15.4 ft x 10.17 ft | |
| Second Kitchen | 13.8 ft x 5 ft | |
| Upper | Four Piece Bath | - |
| Four Piece Ensuite Bath | - | |
| Five Piece Ensuite Bath | - | |
| Primary Bedroom | 16.8 ft x 12.7 ft | |
| Bedroom | 12.17 ft x 10.8 ft | |
| Bedroom | 11.4 ft x 10 ft | |
| Bedroom | 9.9 ft x 9.8 ft | |
| Loft | 15.3 ft x 8.58 ft | |
| Laundry Room | - |


