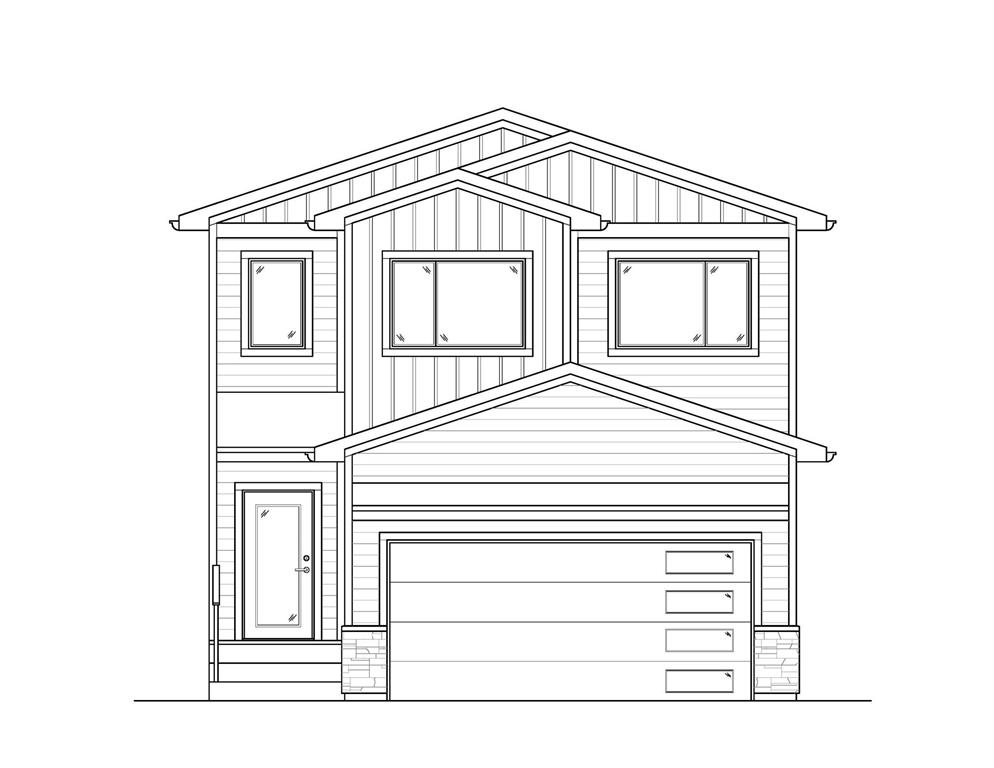
This is an example of what we can build for you on this lot, or on any lot in the area, your own lot, or on one of our other lots in West St Paul. This to-be-built home is a 2336 SqFt 5 Bedroom, 3/4 Bathroom family home, perfect for someone who needs a main floor bedroom for the parents or extended family. One plan has it with an ensuite bathroom, the other has it with a shared 3pce bathroom. Would also make for a great office/den as well. Two different versions of this floor plan, one with a spice kitchen, the other with a larger pantry. The main floor also features an open concept Great Room/Dining Room overlooking the backyard and a 2pce bathroom. Upstairs you will find 4 more big bedrooms with the master having a walk-in c/c and a 3pce ensuite. There is also a large loft and a 2nd floor laundry. Great location close to the library, shopping and everything else that you will need. 5 year new home warranty included.
- Basement Development Insulated
- Bathrooms 4
- Bathrooms (Full) 3
- Bathrooms (Partial) 1
- Bedrooms 5
- Building Type Two Storey
- Built In 2025
- Exterior Stone, Stucco, Vinyl
- Floor Space 2336 sqft
- Neighbourhood Creekside Estates
- Property Type Residential, Single Family Detached
- Rental Equipment None
- School Division Lord Selkirk
- Tax Year 25
- Total Parking Spaces 4
- Features
- Exterior walls, 2x6"
- Hood Fan
- High-Efficiency Furnace
- Heat recovery ventilator
- Laundry - Second Floor
- Main floor full bathroom
- Smoke Detectors
- Sump Pump
- Parking Type
- Double Attached
- Front Drive Access
- Garage door opener
- Insulated garage door
- Paved Driveway
- Site Influences
- Flat Site
- No Back Lane
- Paved Street
- Playground Nearby
- Shopping Nearby
Rooms
| Level | Type | Dimensions |
|---|---|---|
| Main | Great Room | 15.25 ft x 13.5 ft |
| Dining Room | 19.75 ft x 11.25 ft | |
| Kitchen | 12 ft x 11.5 ft | |
| Pantry | 5.25 ft x 3.25 ft | |
| Foyer | 10.5 ft x 7 ft | |
| Walk-in Closet | 4.75 ft x 3.25 ft | |
| Bedroom | 13.75 ft x 12 ft | |
| Three Piece Ensuite Bath | 8.5 ft x 5 ft | |
| Two Piece Bath | - | |
| Upper | Primary Bedroom | 15.25 ft x 15.25 ft |
| Walk-in Closet | 9.25 ft x 6.25 ft | |
| Four Piece Ensuite Bath | 9.25 ft x 8.75 ft | |
| Loft | 12 ft x 12 ft | |
| Laundry Room | 12 ft x 6 ft | |
| Bedroom | 11 ft x 10 ft | |
| Bedroom | 11.75 ft x 9.25 ft | |
| Bedroom | 11.75 ft x 9.25 ft | |
| Five Piece Bath | 8.75 ft x 7.25 ft |

