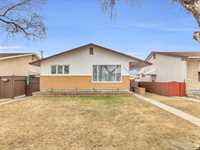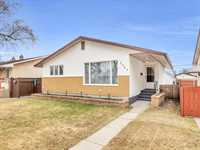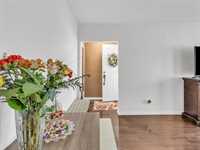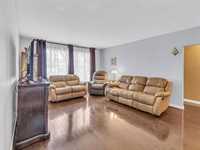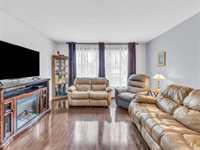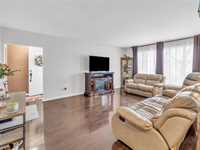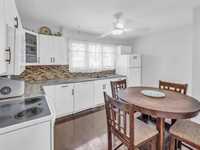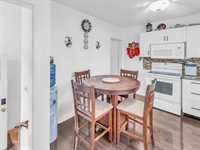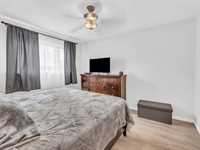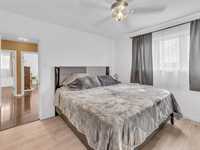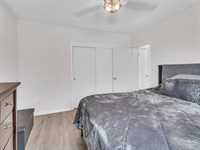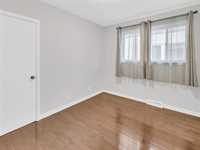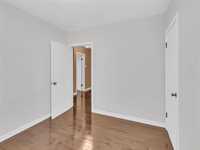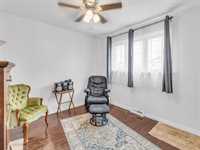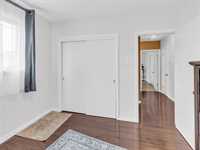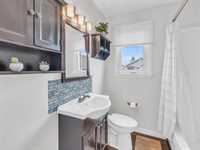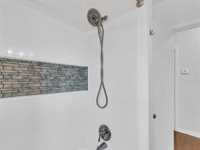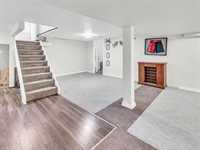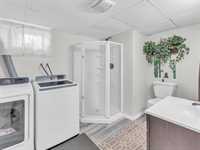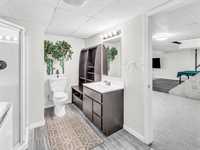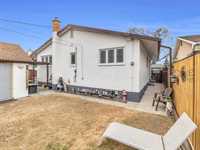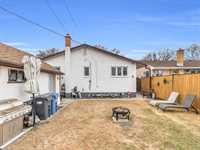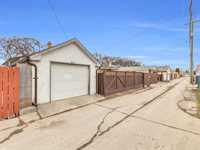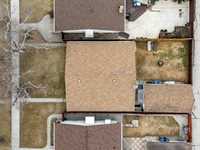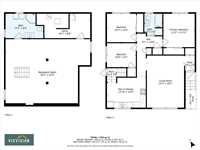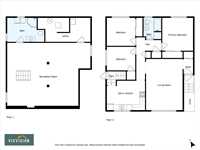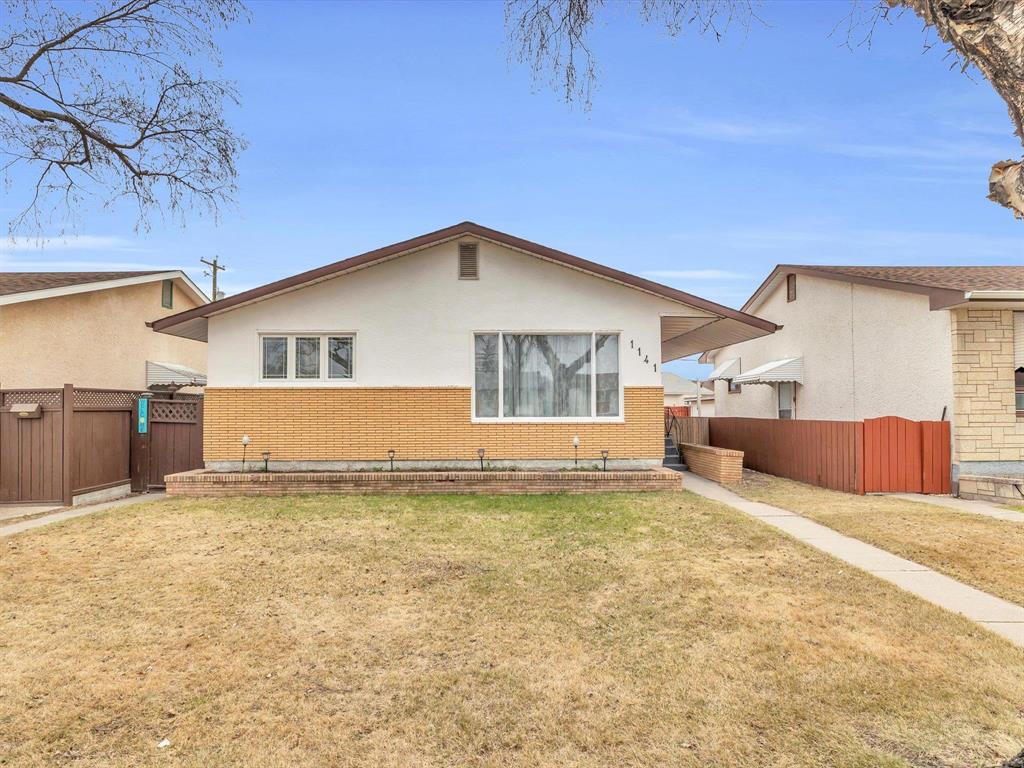
Open Houses
Saturday, May 3, 2025 12:00 p.m. to 2:00 p.m.
Public Open House Sat & Sun 12-2pm. Family friendly 3BR, 2BA home with updates throughout! Come take a look!
Sunday, May 4, 2025 12:00 p.m. to 2:00 p.m.
Public Open House Sat & Sun 12-2pm. Family friendly 3BR, 2BA home with updates throughout! Come take a look!
Open house Saturday May 3rd and Sunday May 4th from 12-2pm. Offers being presented Tuesday May 6th at 6pm. Welcome to the heart of the Mynarski neighbourhood (4C) ! This beautifully maintained 3-bedroom, 2-bathroom home is full of charm and thoughtful updates. Step inside and be greeted by gleaming hardwood floors that flow throughout the bright and inviting main level. The updated kitchen offers modern functionality with style, while the renovated main floor bathroom adds a fresh, clean touch. You'll love the spacious primary bedroom — large enough to comfortably fit a king-size bed! Downstairs, the fully finished basement provides the perfect extra space for a rec room, home office, or family hangout. Outside, enjoy a fully fenced yard, ideal for kids or pets, plus a single detached garage for added convenience. Located close to schools, shopping, and public transit — this home is a must-see!
- Basement Development Fully Finished
- Bathrooms 2
- Bathrooms (Full) 2
- Bedrooms 3
- Building Type Bungalow
- Built In 1958
- Depth 100.00 ft
- Exterior Brick, Stucco
- Floor Space 1060 sqft
- Frontage 43.00 ft
- Gross Taxes $2,680.70
- Neighbourhood Sinclair Park
- Property Type Residential, Single Family Detached
- Remodelled Bathroom, Flooring, Kitchen
- Rental Equipment None
- School Division Winnipeg (WPG 1)
- Tax Year 2023
- Features
- Air Conditioning-Central
- Ceiling Fan
- Hood Fan
- Main floor full bathroom
- Microwave built in
- Patio
- Goods Included
- Dryer
- Dishwasher
- Garage door opener
- Microwave
- Play structure
- Washer
- Parking Type
- Single Detached
- Garage door opener
- Site Influences
- Fenced
- Back Lane
- Playground Nearby
- Shopping Nearby
- Public Transportation
Rooms
| Level | Type | Dimensions |
|---|---|---|
| Main | Living Room | 13 ft x 18 ft |
| Primary Bedroom | 11 ft x 11 ft | |
| Eat-In Kitchen | 13 ft x 10 ft | |
| Bedroom | 10 ft x 8 ft | |
| Bedroom | 10 ft x 10 ft | |
| Four Piece Bath | 7 ft x 8 ft | |
| Basement | Recreation Room | 30 ft x 23 ft |
| Three Piece Bath | 14 ft x 9 ft | |
| Utility Room | 19 ft x 9 ft |



