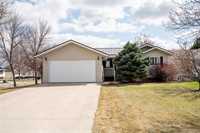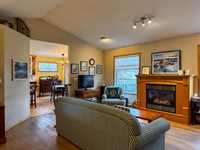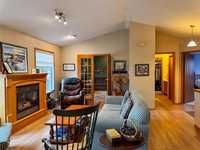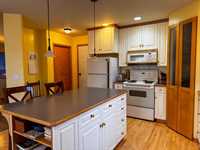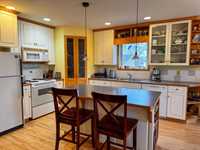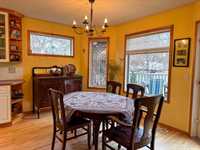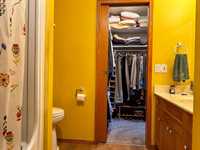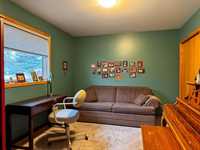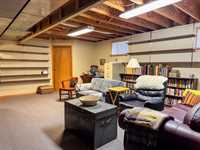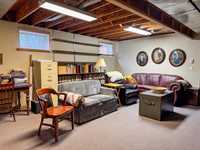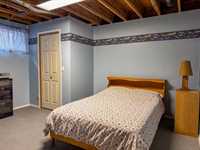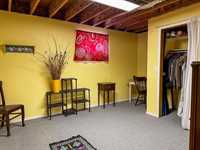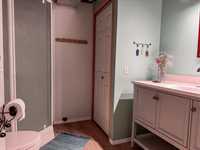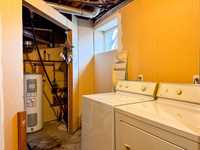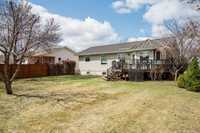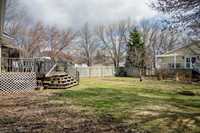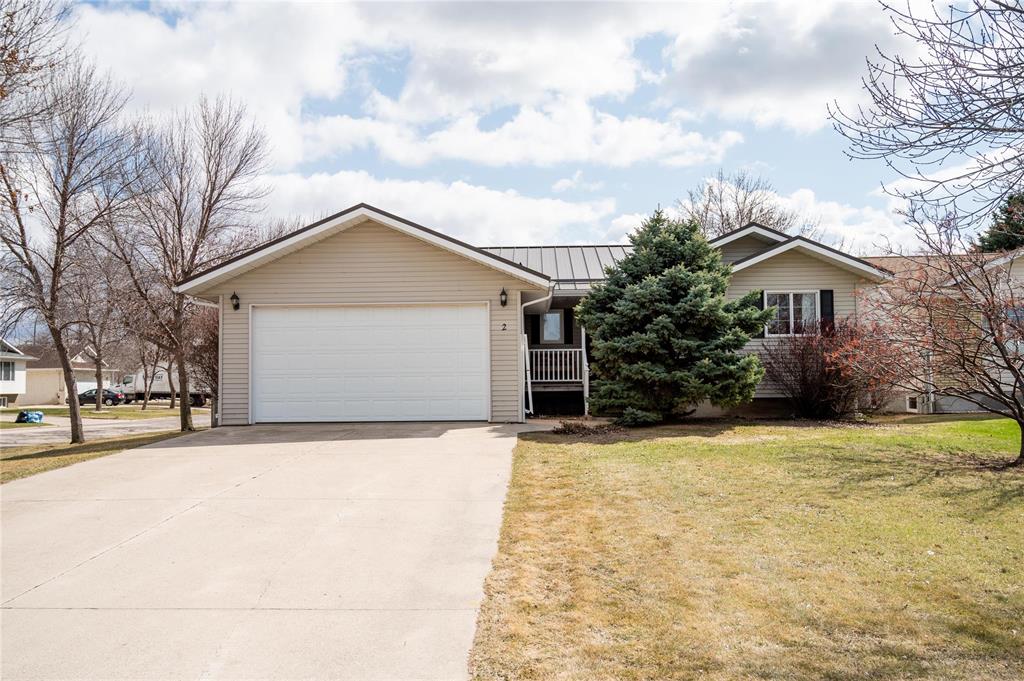
SS: Mon April 28/25 Offer Deadline: Thur May 1/25 @ 5pm with response by Fri May 2/25 @ 3pm.
Open House: Mon April 28/25, 5:30-7pm.
Family home in Winkler’s desired Parkland!
This one owner home with over 1,100sf is located within walking distance of the MEC/Arena, Pool, Curling Rink, parks, and schools making it an ideal home for young and growing families. The main floor features a spacious living room with vaulted ceiling, gas fireplace and large south facing windows. The main floor also offers an office that can be converted to a bedroom, and a well-sized primary BR with a walk-through closet with access to the 4-pc bath. Additionally, the main floor includes a kitchen with island, corner pantry which is situated next to the South facing dining room that leads out to the back deck and overlooks the backyard. The mostly finished basement (no ceiling tile) presents a large rec room, 2 bedrooms, 3-pc bath, and a laundry/mech room. Other notable features include a 20’x22’ finished garage, newer metal roof, floor heat in bsmt & 6 appliances. With a prime location, this is a home you don’t want to miss! SS: Mon April 28/25 Offer Deadline: Thur May 1/25 @ 5pm with response by Fri May 2/25 @ 3pm.
- Basement Development Partially Finished
- Bathrooms 2
- Bathrooms (Full) 2
- Bedrooms 4
- Building Type Bungalow
- Built In 1996
- Depth 136.00 ft
- Exterior Vinyl
- Fireplace Direct vent
- Fireplace Fuel Gas
- Floor Space 1112 sqft
- Frontage 64.00 ft
- Gross Taxes $3,702.70
- Neighbourhood R35
- Property Type Residential, Single Family Detached
- Rental Equipment None
- School Division Garden Valley
- Tax Year 2024
- Features
- Air Conditioning-Central
- Deck
- Exterior walls, 2x6"
- Garburator
- Microwave built in
- Sump Pump
- Goods Included
- Blinds
- Dryer
- Dishwasher
- Refrigerator
- Garage door opener
- Garage door opener remote(s)
- Microwave
- Stove
- Vacuum built-in
- Washer
- Parking Type
- Double Attached
- Garage door opener
- Insulated
- Site Influences
- Corner
- Fenced
Rooms
| Level | Type | Dimensions |
|---|---|---|
| Main | Living Room | 15 ft x 18.42 ft |
| Dining Room | 7.17 ft x 13 ft | |
| Kitchen | 10.83 ft x 13.25 ft | |
| Primary Bedroom | 12 ft x 15 ft | |
| Bedroom | 10.08 ft x 12.75 ft | |
| Four Piece Bath | - | |
| Basement | Recreation Room | 14.5 ft x 20.42 ft |
| Bedroom | 11.33 ft x 11 ft | |
| Bedroom | 11.58 ft x 13.83 ft | |
| Three Piece Bath | - |


