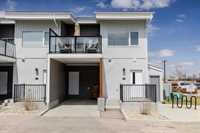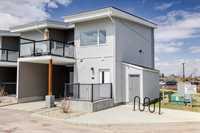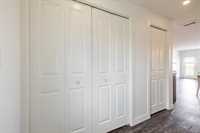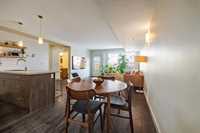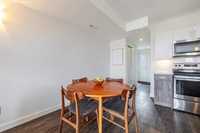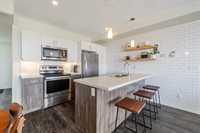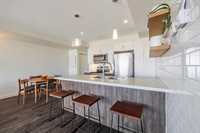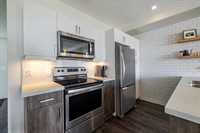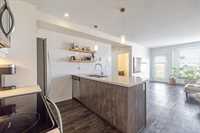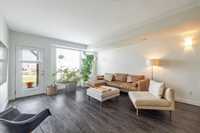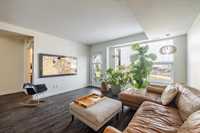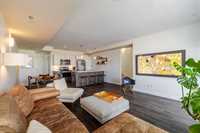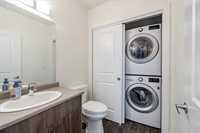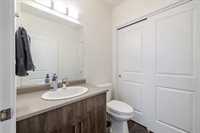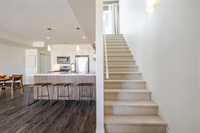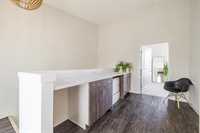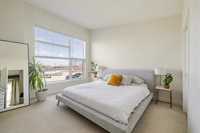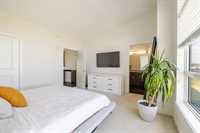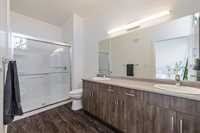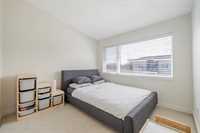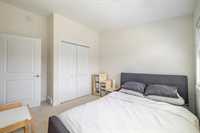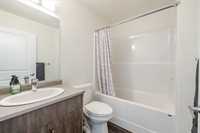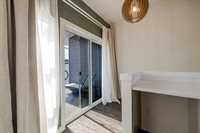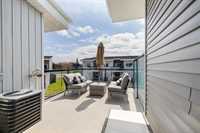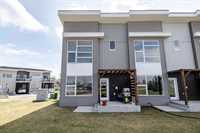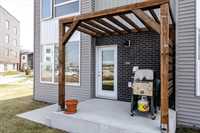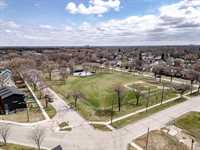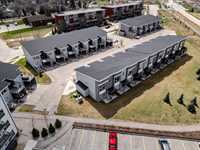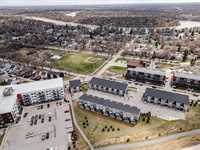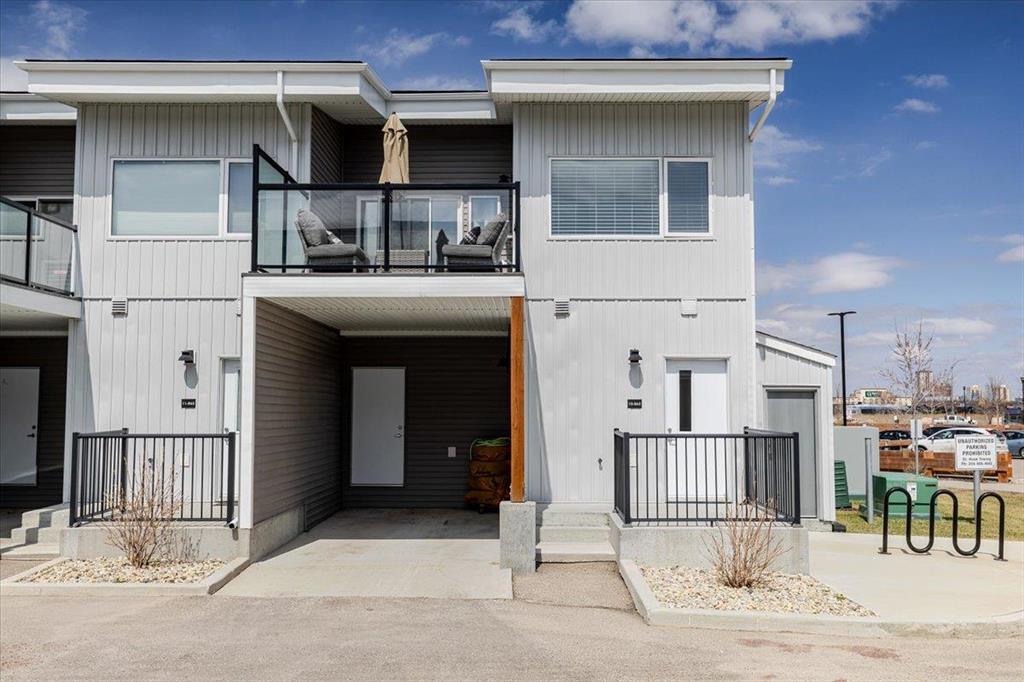
S/S WED MAY 7TH | OFFERS AS RECEIVED. Welcome to this bright, modern, pet-friendly two-storey townhouse, nestled in one of Winnipeg’s most vibrant neighbourhoods. Just steps from rapid transit, McKittrick Park, and open green space, this location offers the ideal blend of lifestyle and convenience. The open-concept main floor is filled with natural light thanks to oversized windows and features sleek flooring, a crisp white tile backsplash, quartz countertops, and modern cabinetry. There’s space for a full dining set, along with a convenient powder room, in-suite laundry, and generous storage. Out back, enjoy direct access to green space and not one, but two private patio areas—perfect for summer BBQs or slow morning coffee. Upstairs, a versatile flex space makes a great home office, and both bedrooms offer comfort and room to unwind. The primary suite impresses with vaulted ceilings, a large picture window, walk-in closet, and a stylish ensuite with double sinks. A covered carport, second parking stall, and heated storage round out the features. Just blocks to BDI, local shops, and some of Winnipeg’s best dining spots—this is modern, low-maintenance living in a location you’ll love coming home to.
- Bathrooms 3
- Bathrooms (Full) 2
- Bathrooms (Partial) 1
- Bedrooms 2
- Building Type Two Level
- Built In 2019
- Condo Fee $456.48 Monthly
- Exterior Brick & Siding
- Floor Space 1300 sqft
- Gross Taxes $3,687.08
- Neighbourhood Lord Roberts
- Property Type Condominium, Townhouse
- Rental Equipment None
- Tax Year 24
- Total Parking Spaces 2
- Amenities
- In-Suite Laundry
- Visitor Parking
- Professional Management
- Condo Fee Includes
- Contribution to Reserve Fund
- Insurance-Common Area
- Landscaping/Snow Removal
- Management
- Water
- Features
- Air Conditioning-Central
- Balcony - One
- Closet Organizers
- Deck
- High-Efficiency Furnace
- Heat recovery ventilator
- Laundry - Main Floor
- Microwave built in
- Patio
- Sump Pump
- Pet Friendly
- Goods Included
- Dryer
- Dishwasher
- Refrigerator
- Microwave
- Stove
- Washer
- Parking Type
- Carport
- Parking Pad
- Plug-In
- Outdoor Stall
- Site Influences
- Low maintenance landscaped
- Landscaped patio
- Paved Street
- Playground Nearby
- Shopping Nearby
- Public Transportation
Rooms
| Level | Type | Dimensions |
|---|---|---|
| Main | Living Room | 13.19 ft x 13.2 ft |
| Dining Room | 12.5 ft x 9.11 ft | |
| Kitchen | 12.5 ft x 15.5 ft | |
| Upper | Primary Bedroom | 13.8 ft x 18.8 ft |
| Bedroom | 12.8 ft x 11.3 ft | |
| Den | 7.5 ft x 6 ft | |
| Two Piece Bath | - | |
| Four Piece Bath | - | |
| Four Piece Ensuite Bath | - | |
| Other | 17 ft x 10 ft |


