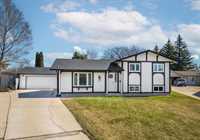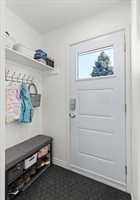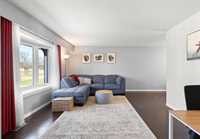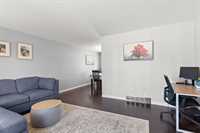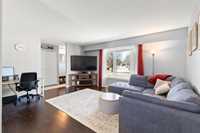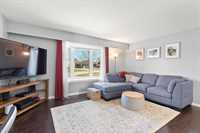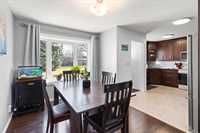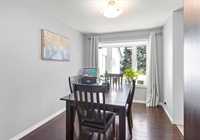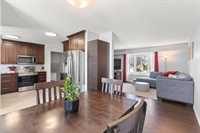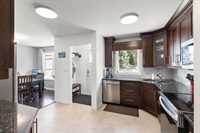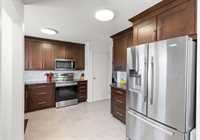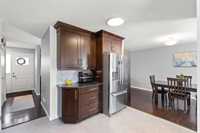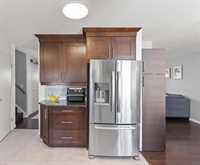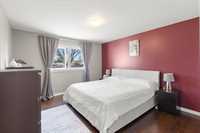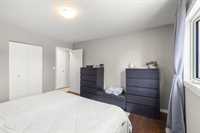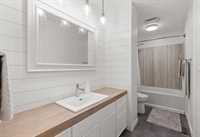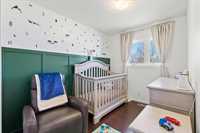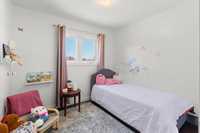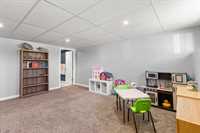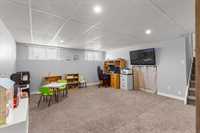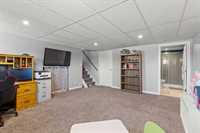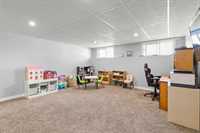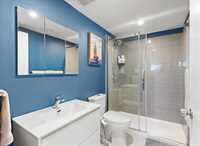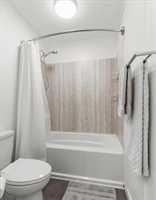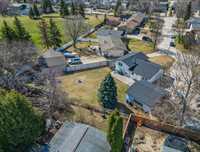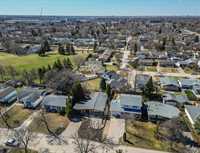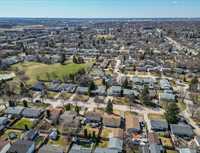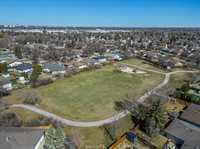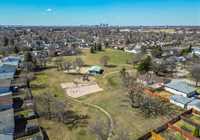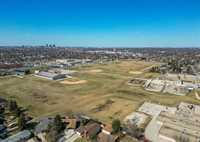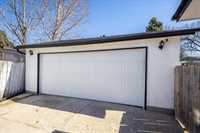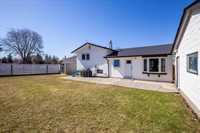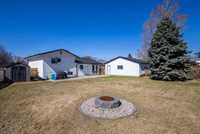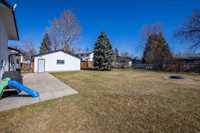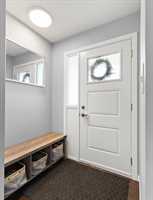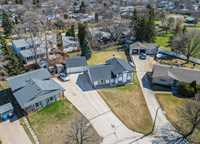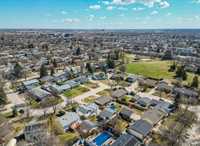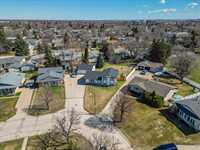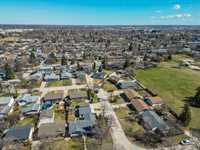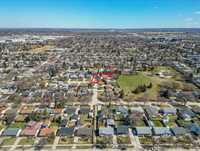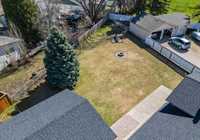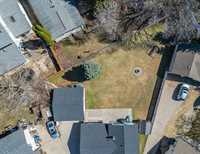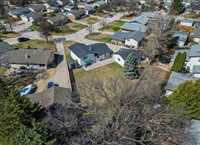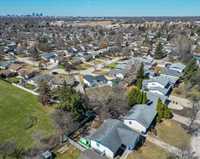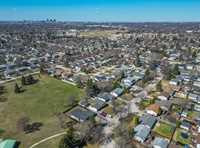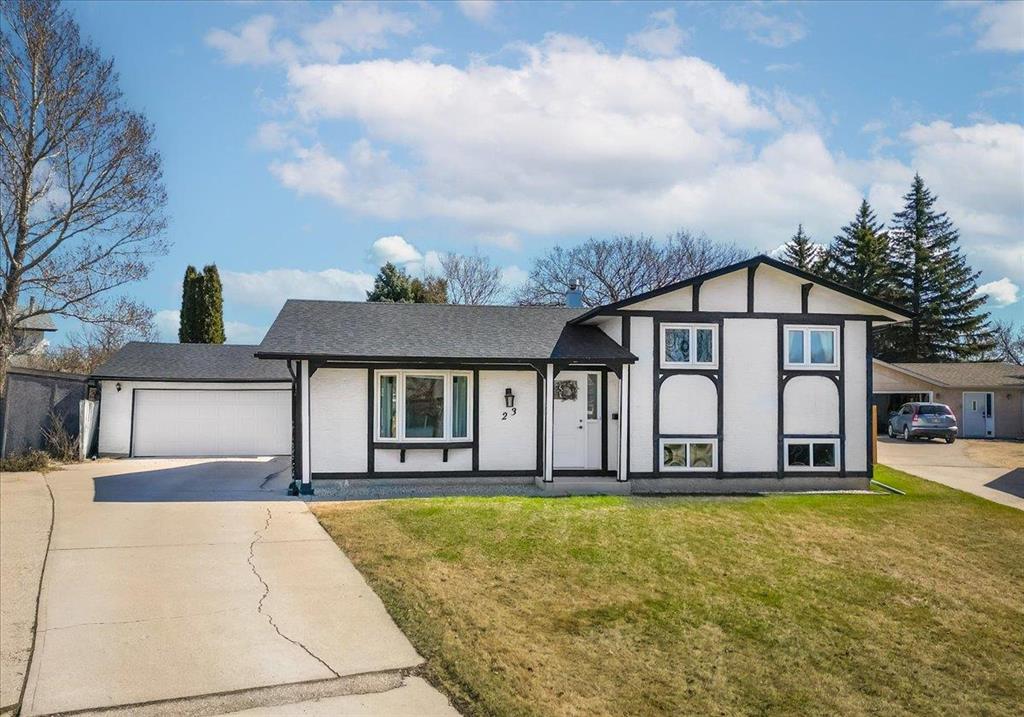
OTP May 5 – Welcome home to 23 Lemmen Drive located in the heart of Valley Gardens & situated on a massive 9700 sqft pie-shaped lot. This well-kept 3-bdrm home offers the perfect opportunity for a young family to plant roots, w/ many of the big-ticket items already taken care of. New windows '18, new shingles '19, & new front & back doors '25. As you arrive you'll notice the long driveway easily accommodating 3 cars along w/ a double detached garage. Inside you'll love the updated kitchen featuring newer SS appliances & granite countertops. Upstairs you'll find 2 good-sized bedrooms a spacious primary bedroom overlooking the backyard & a tastefully remodelled 4-piece bathroom. Downstairs is a welcoming rec space w/ endless possibilities: home office, kid's play area, lrg workout space or home theatre. There's even a 2nd full bathroom w/ heated tile floors! Thanks to the split-level layout, you’ll also enjoy extra storage space under the main level—ideal for seasonal items or kids toys. The backyard is an oasis of space—there’s no better place to be during our warm summers. Whether you're playing catch w/ the kids, hosting a BBQ, or gardening, this is your retreat w/ all the space you could ask for.
- Basement Development Fully Finished
- Bathrooms 2
- Bathrooms (Full) 2
- Bedrooms 3
- Building Type Split-3 Level
- Built In 1973
- Exterior Stucco, Wood Siding
- Floor Space 1080 sqft
- Gross Taxes $4,138.02
- Neighbourhood Valley Gardens
- Property Type Residential, Single Family Detached
- Remodelled Bathroom
- Rental Equipment None
- Tax Year 2024
- Total Parking Spaces 5
- Features
- Air Conditioning-Central
- High-Efficiency Furnace
- No Smoking Home
- Goods Included
- Dryer
- Dishwasher
- Refrigerator
- Garage door opener
- Garage door opener remote(s)
- Microwave
- Storage Shed
- Stove
- Window Coverings
- Washer
- Parking Type
- Double Detached
- Site Influences
- Corner
- Fenced
- No Back Lane
- Playground Nearby
- Public Swimming Pool
Rooms
| Level | Type | Dimensions |
|---|---|---|
| Upper | Primary Bedroom | 13 ft x 12 ft |
| Bedroom | 10 ft x 7.5 ft | |
| Bedroom | 9.5 ft x 8.5 ft | |
| Four Piece Bath | 4.83 ft x 13 ft | |
| Main | Dining Room | 8.58 ft x 12 ft |
| Living Room | 15.83 ft x 13 ft | |
| Kitchen | 12.75 ft x 13.08 ft | |
| Lower | Recreation Room | 16.5 ft x 15.33 ft |
| Three Piece Bath | 8.5 ft x 5 ft | |
| Laundry Room | 8.67 ft x 10.75 ft |


