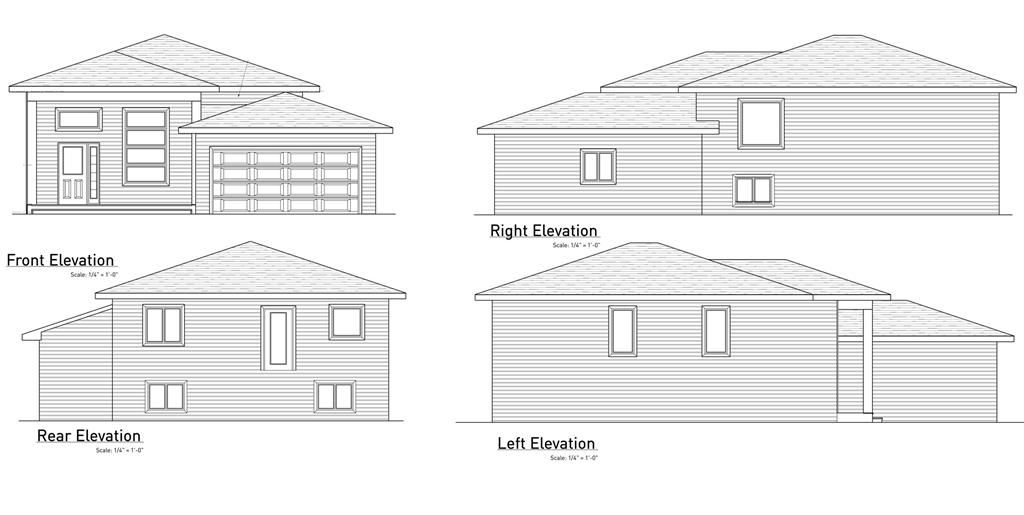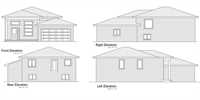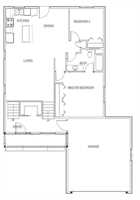
1075 SF home to be built in a great location! Walking distance to the school, park, splash pad, picnic shelter, playground & more! Featuring a spacious entrance with walk-in closet to store all your outerwear, open concept main living area with beautiful laminate floors, triple pane windows and stylish light fixtures. The kitchen features custom cabinetry with soft close drawers & an island space for bar seating. The dining room has a patio door that opens out to a future deck. The primary bedroom offers a wall of closet space and a door to the main bath (cheater ensuite). The four pc main bath & a 2nd bedroom complete this level. The full basement is insulated with room for more BRs, another bath & family room. Enjoy the comfort the central air will bring you during the summer heat & the convenience that the 20'x22' garage adds to this new home! The 5 year New Home Warranty brings peace of mind. Call today!
- Basement Development Insulated
- Bathrooms 1
- Bathrooms (Full) 1
- Bedrooms 2
- Building Type Bi-Level
- Built In 2025
- Exterior Composite
- Floor Space 1075 sqft
- Frontage 50.00 ft
- Gross Taxes $1.00
- Neighbourhood R16
- Property Type Residential, Single Family Detached
- Rental Equipment None
- School Division Hanover
- Tax Year 2024
- Features
- Air Conditioning-Central
- Heat recovery ventilator
- Main floor full bathroom
- No Smoking Home
- Smoke Detectors
- Sump Pump
- Goods Included
- Garage door opener
- Garage door opener remote(s)
- Water Softener
- Parking Type
- Double Attached
- Front Drive Access
- Site Influences
- Flat Site
- Paved Street
- Playground Nearby
Rooms
| Level | Type | Dimensions |
|---|---|---|
| Main | Living Room | 14.42 ft x 16.83 ft |
| Kitchen | 10 ft x 10.08 ft | |
| Dining Room | 8.75 ft x 10.08 ft | |
| Primary Bedroom | 11 ft x 13.17 ft | |
| Bedroom | 10 ft x 9.33 ft | |
| Four Piece Bath | - |



