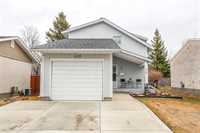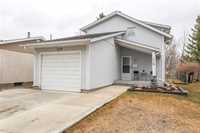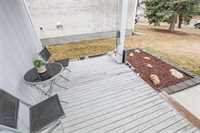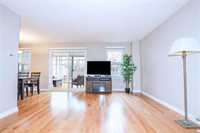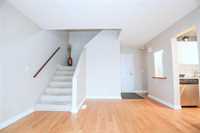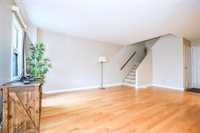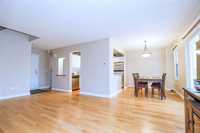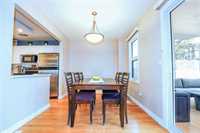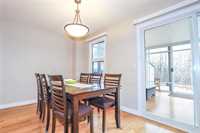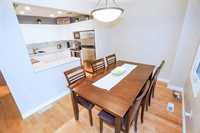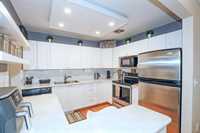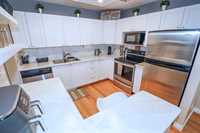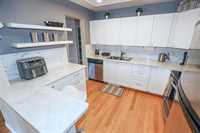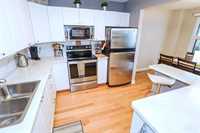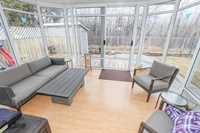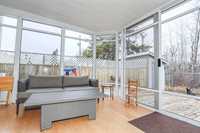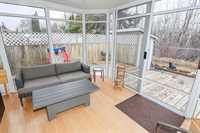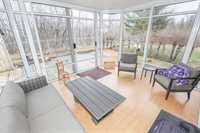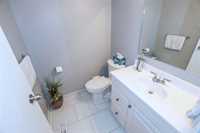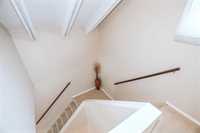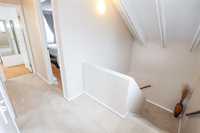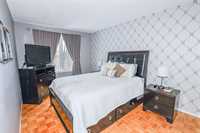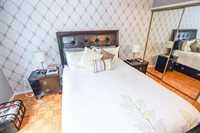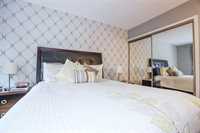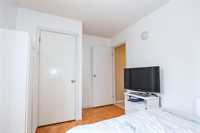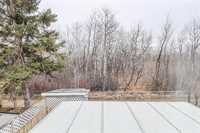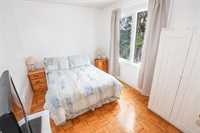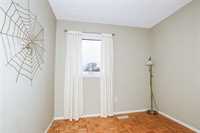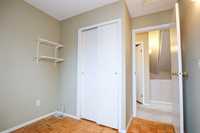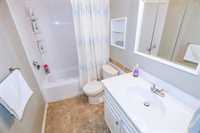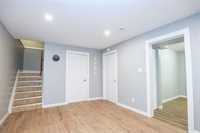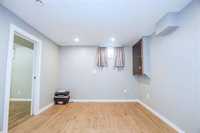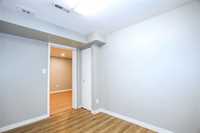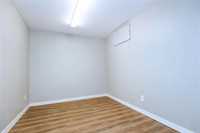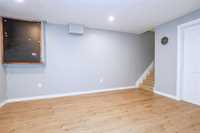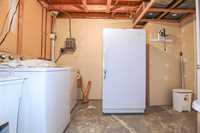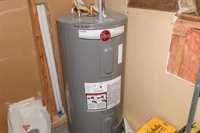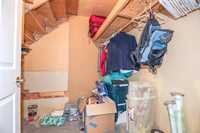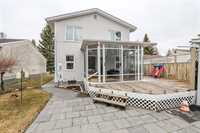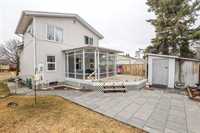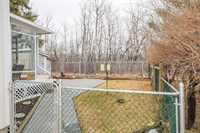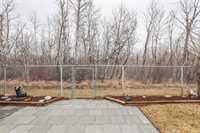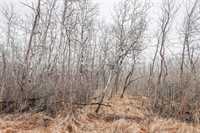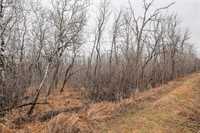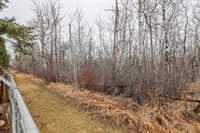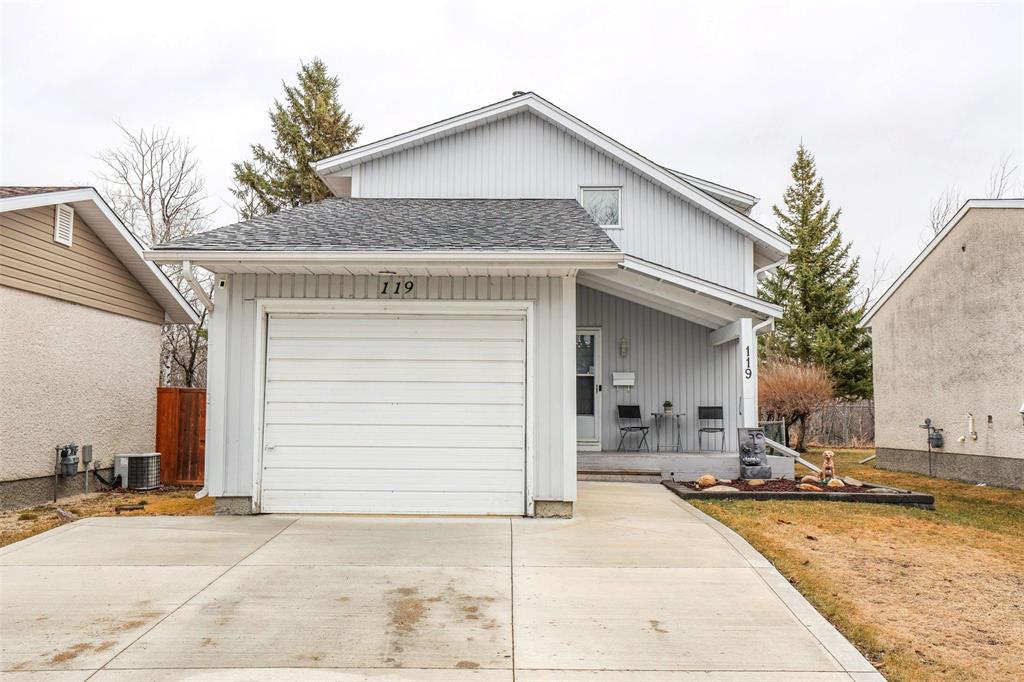
Showings start @ Open House Saturday April 26th, 1-3pm. Offers presented Friday May 2nd @ noon. This lovingly maintained, remodelled, solid and peaceful home is the one you have been waiting for! Backing onto Assiniboine forest! Enjoy your coffee in the gorgeous sunroom all while soaking in the tranquillity of the location of your new home. Offering 3 bedrooms, 1 1/2 baths, full basement, single attached garage as well as the aforementioned sunroom, you will be impressed with this freshly painted and lovingly cared for 2 storey home. Walking distance to schools also! Don't delay, call your REALTOR for a showing today!
- Basement Development Fully Finished
- Bathrooms 2
- Bathrooms (Full) 1
- Bathrooms (Partial) 1
- Bedrooms 3
- Building Type Two Storey
- Built In 1978
- Depth 105.00 ft
- Exterior Vinyl
- Floor Space 1161 sqft
- Frontage 40.00 ft
- Gross Taxes $3,626.15
- Neighbourhood Charleswood
- Property Type Residential, Single Family Detached
- Remodelled Basement, Bathroom, Flooring, Kitchen, Windows
- Rental Equipment None
- Tax Year 24
- Total Parking Spaces 5
- Features
- Air Conditioning-Central
- Closet Organizers
- Deck
- No Smoking Home
- Smoke Detectors
- Sunroom
- Goods Included
- Dryer
- Dishwasher
- Refrigerator
- Freezer
- Garage door opener remote(s)
- Microwave
- Storage Shed
- Stove
- Satellite Dish
- Washer
- Parking Type
- Single Attached
- Front Drive Access
- Garage door opener
- Paved Driveway
- Site Influences
- Fenced
- Golf Nearby
- Landscaped deck
- No Back Lane
- Playground Nearby
- Public Transportation
Rooms
| Level | Type | Dimensions |
|---|---|---|
| Main | Living Room | 19.42 ft x 12.83 ft |
| Dining Room | 10.42 ft x 8.33 ft | |
| Kitchen | 10 ft x 9.5 ft | |
| Two Piece Bath | - | |
| Upper | Primary Bedroom | 13.5 ft x 9.5 ft |
| Bedroom | 13.5 ft x 8.58 ft | |
| Bedroom | 10 ft x 8.67 ft | |
| Four Piece Bath | - | |
| Basement | Recreation Room | 14.83 ft x 10.75 ft |
| Hobby Room | 10.83 ft x 8.25 ft | |
| Laundry Room | 10.83 ft x 7.83 ft | |
| Utility Room | 11 ft x 5.17 ft |


