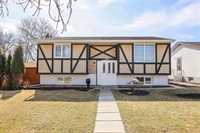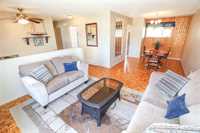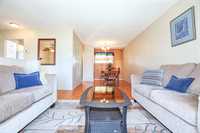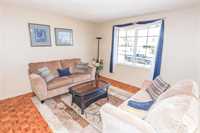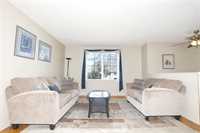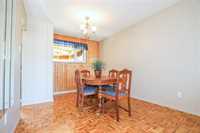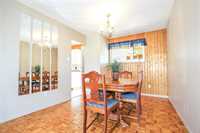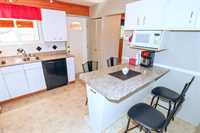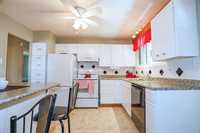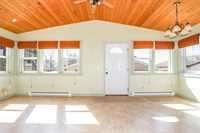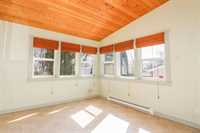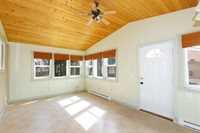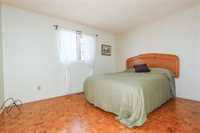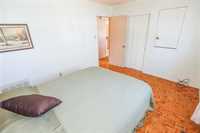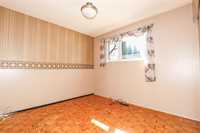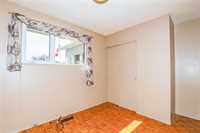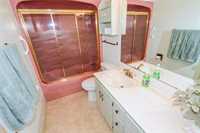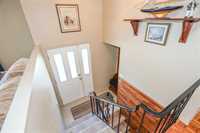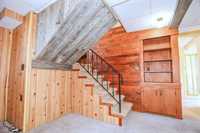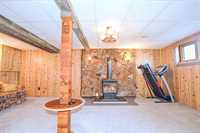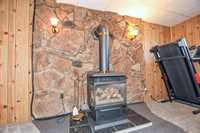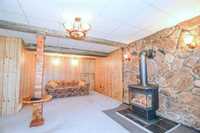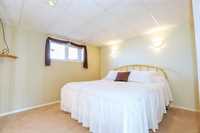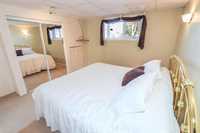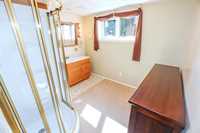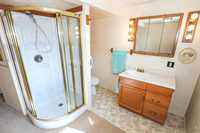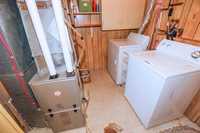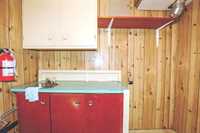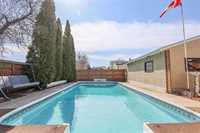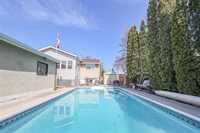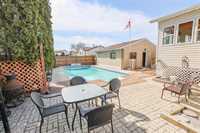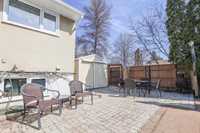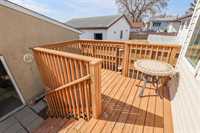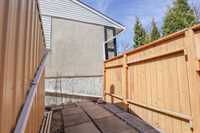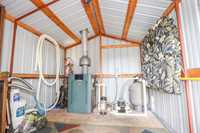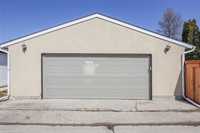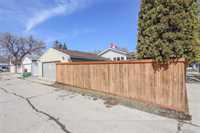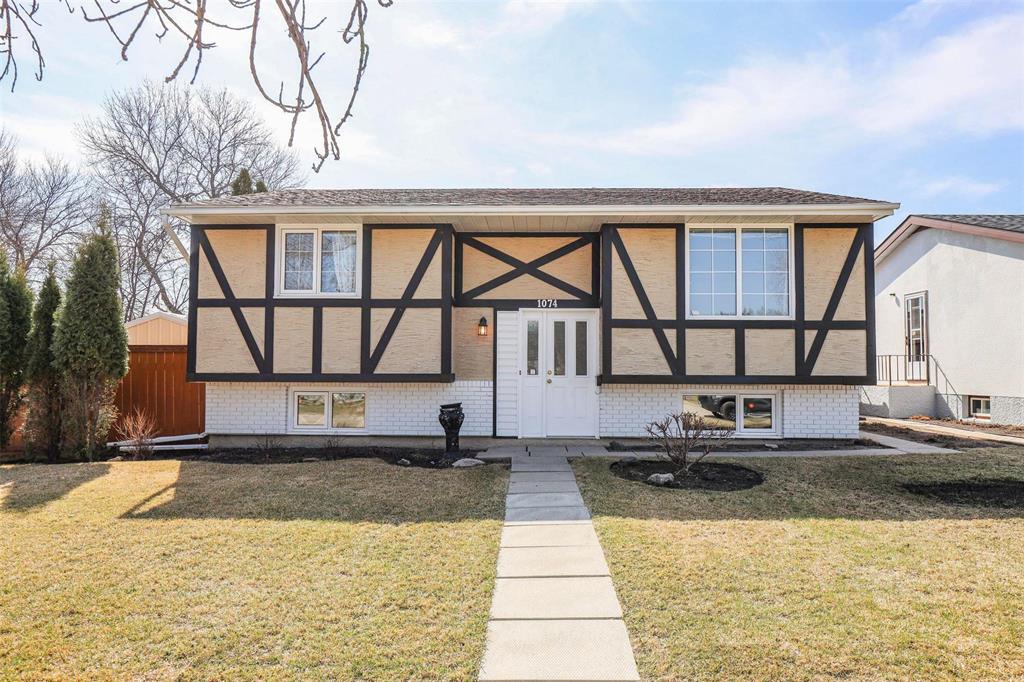
Open Houses
Saturday, May 3, 2025 1:30 p.m. to 3:30 p.m.
Don't miss out! 1174 sqft 3 bdrm BI-LEVEL with 16X34 Inground pool. 4 season sunroom, double garage, hardwood floors, 2 full bathroom, White kitch w/breakfast nook, Fully finished lower level, Updated furnace, roof, HWT. Much more
SHOWINGS START NOW. OFFERS MONDAY 05/05 AT 6:00pm. Open House Saturday 1:30pm-3:30pm. Welcome Home to this 1174 sqft BI-LEVEL with 3 bedrooms & 2 full bathrooms in a quiet neighborhood. Your summer oasis awaits you with an amazing 16X34 ingrd pool, unistone patio and private landscaped yard! The home's upper level features a bright cozy living room/dining room and a white kitchen w/ breakfast nook and plenty of cupboards. From the kitchen walk into a spacious 12 X 22, 4 season sunroom overlooking the entire pool area and deck for entertaining. Completing the upper level is the primary bedroom, 2nd bedroom and 4pce bathroom. There is hardwood parquet flooring throughout the upper level. The fully finished lower level has a comfortable rec room w/gas stove, 3rd bedroom (may not meet egress), large 3pce bathroom, laundry/utility rm w/sink and carpet throughout. The property has a large 24X25 double detached garage, pool shed, is fenced and ready for entertaining! Updates incl. roof, furnace, HWT & maintenance free windows. Appliances incl sold AS IS. Located close to public transportation, schools, parks, shopping and St. Norbert Market. Don't miss out on this fantastic property and make it your own!
- Basement Development Fully Finished
- Bathrooms 2
- Bathrooms (Full) 2
- Bedrooms 3
- Building Type Bi-Level
- Built In 1972
- Exterior Brick, Stucco, Vinyl
- Fireplace Stove
- Fireplace Fuel Gas
- Floor Space 1174 sqft
- Gross Taxes $4,475.08
- Neighbourhood St Norbert
- Property Type Residential, Single Family Detached
- Remodelled Furnace, Roof Coverings, Windows
- Rental Equipment None
- School Division Seine River
- Tax Year 2024
- Features
- Air Conditioning-Central
- Deck
- Ceiling Fan
- High-Efficiency Furnace
- Patio
- Pool Equipment
- Pool, inground
- Sunroom
- Goods Included
- Blinds
- Dryer
- Dishwasher
- Fridges - Two
- Garage door opener remote(s)
- Storage Shed
- Stove
- Window Coverings
- Washer
- Parking Type
- Double Detached
- Site Influences
- Corner
- Fenced
- Landscaped deck
- Landscaped patio
- Playground Nearby
- Shopping Nearby
- Public Transportation
Rooms
| Level | Type | Dimensions |
|---|---|---|
| Main | Eat-In Kitchen | 11 ft x 11 ft |
| Dining Room | 12 ft x 9 ft | |
| Living Room | 14 ft x 13 ft | |
| Primary Bedroom | 12 ft x 10 ft | |
| Bedroom | 10 ft x 9 ft | |
| Sunroom | 22 ft x 12 ft | |
| Four Piece Bath | - | |
| Basement | Recreation Room | 22 ft x 11 ft |
| Bedroom | 12 ft x 11 ft | |
| Three Piece Bath | - |


