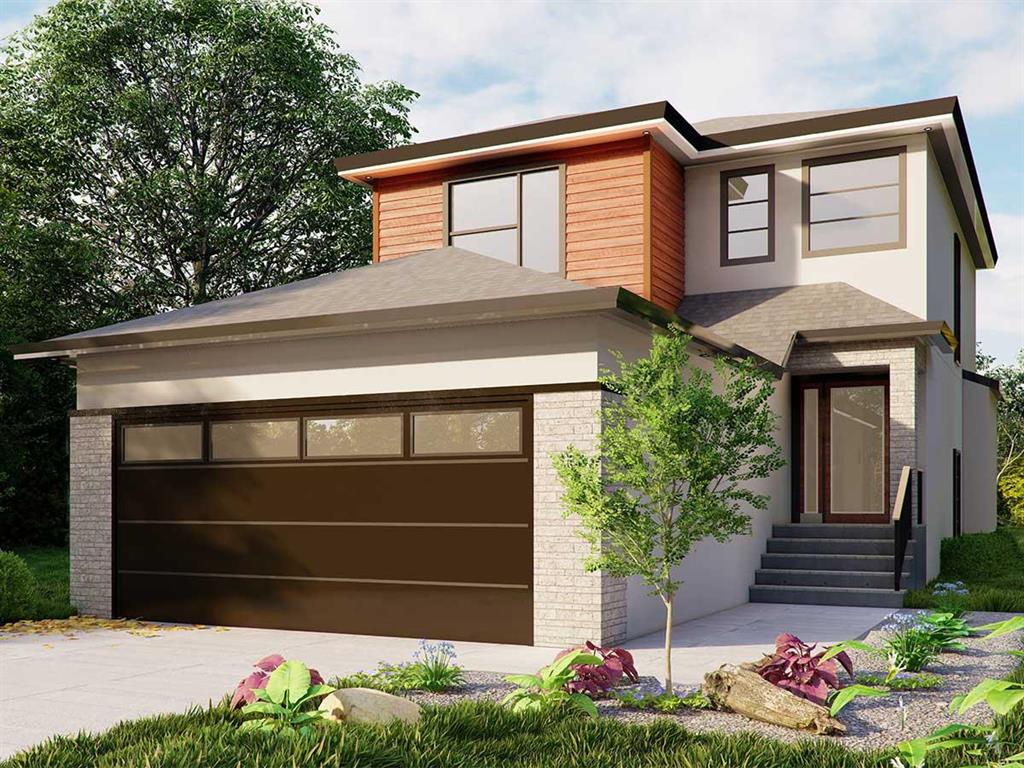RE/MAX Associates
1060 McPhillips Street, Winnipeg, MB, R2X 2K9

This model home is stunningly attractive with four bedrooms, 3 full bathrooms, & a bonus room or loft on the upper level. This home features an engineered piled foundation with engineered joists. It comes with a 20’ x 22’ garage pad so you can choose a style that fits your own. Some of the extras in this home include nine-foot ceilings, an island and pantry in the kitchen, quartz countertops, LED interior lights, Decora switches and plugs, flat painted ceilings are also standard. Separate entrance to the basement. Kitchen with center Island and pantry, Engineered Joists, Engineered Piled Foundation, & Triple-pane windows. Optional Cantilever in Great Room for Entertainment add to the customization of your home. It’s a gorgeous space that you’ll enjoy for years to come. SPRING PROMO: FREE CENTRAL AIR CONDITIONER & INSTALLATION!
| Level | Type | Dimensions |
|---|---|---|
| Main | Four Piece Bath | - |
| Bedroom | 10 ft x 9 ft | |
| Kitchen | 13 ft x 10 ft | |
| Dining Room | 13 ft x 13.5 ft | |
| Living Room | 13 ft x 13.6 ft | |
| Upper | Four Piece Bath | - |
| Four Piece Ensuite Bath | - | |
| Primary Bedroom | 13.8 ft x 12.1 ft | |
| Bedroom | 11.5 ft x 9.1 ft | |
| Bedroom | 11.5 ft x 10.1 ft | |
| Loft | 10.8 ft x 7.2 ft |