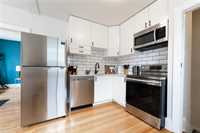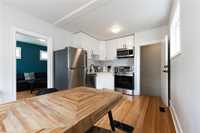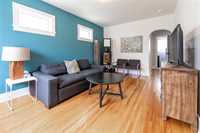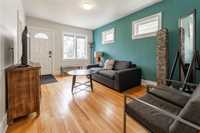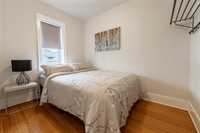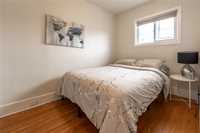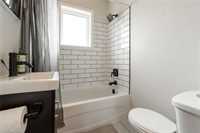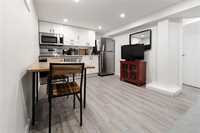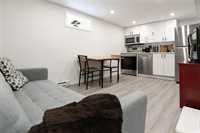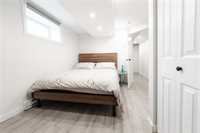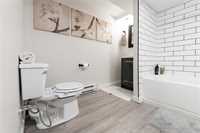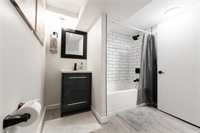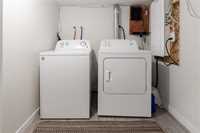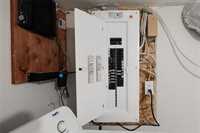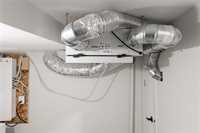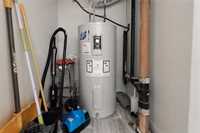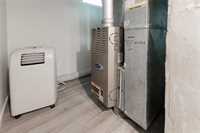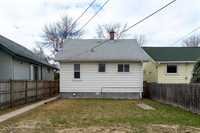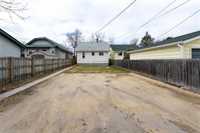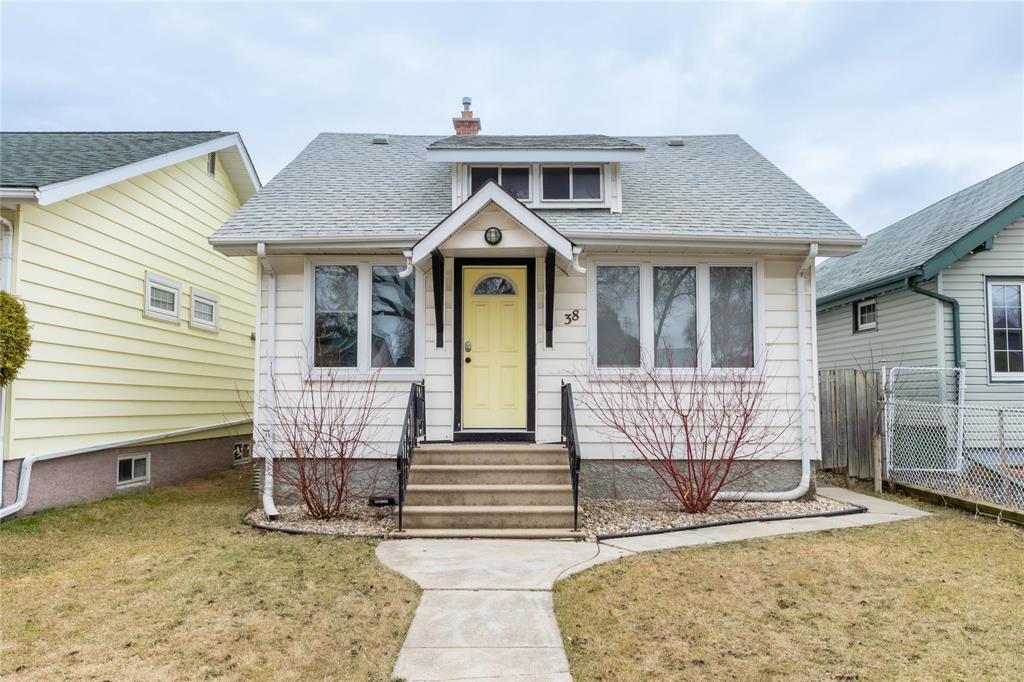
Offers as received. A storybook home with income potential! Welcome to 38 Lloyd Street in Norwood Flats —a leafy, tight-knit neighborhood where charm and community meet. This 3-bedroom, 2-bath gem is bursting with personality, from the sunny yellow front door to the warm wood trim and abundant natural light throughout. The standout kitchen features sleek quartz countertops, subway tile backsplash, soft-close cabinetry, and stainless steel appliances including a double-door fridge and built-in microwave. A large picture window floods the space with natural light, while oak hardwood floors add warmth and continuity. Downstairs, the basement includes a legal secondary suite with 1 bedroom and 1 bathroom. Outside, enjoy low-maintenance landscaping, mature shrubs, and a great location steps from shops, parks, close to St. Boniface Hospital and transit. Whether you're a first-time buyer, down sizer, or investor, this lovingly updated home offers charm, flexibility, and a smart opportunity in one of Winnipeg’s most desirable communities. Book your showing today!
- Basement Development Fully Finished
- Bathrooms 2
- Bathrooms (Full) 2
- Bedrooms 3
- Building Type Bungalow
- Built In 1929
- Depth 118.00 ft
- Exterior Vinyl
- Floor Space 660 sqft
- Frontage 31.00 ft
- Gross Taxes $2,774.46
- Neighbourhood Norwood Flats
- Property Type Residential, Single Family Detached
- Remodelled Basement, Completely
- Rental Equipment None
- Tax Year 24
- Total Parking Spaces 3
- Features
- Air Conditioning-Central
- Sump Pump
- Goods Included
- Blinds
- Dryer
- Fridges - Two
- Microwaves - Two
- Stoves - Two
- Window Coverings
- Washer
- Parking Type
- Rear Drive Access
- Site Influences
- Back Lane
- Paved Lane
- Landscape
- Playground Nearby
- Shopping Nearby
- Public Transportation
Rooms
| Level | Type | Dimensions |
|---|---|---|
| Main | Eat-In Kitchen | 15.42 ft x 9.83 ft |
| Living Room | 15.92 ft x 10.5 ft | |
| Bedroom | 10.25 ft x 7.25 ft | |
| Bedroom | 9.58 ft x 7.58 ft | |
| Four Piece Bath | - | |
| Basement | Laundry Room | 9 ft x 10.92 ft |
| Living/Dining room | 9.75 ft x 7.75 ft | |
| Kitchen | 9.75 ft x 7 ft | |
| Bedroom | 12.17 ft x 9.25 ft | |
| Four Piece Bath | - |




