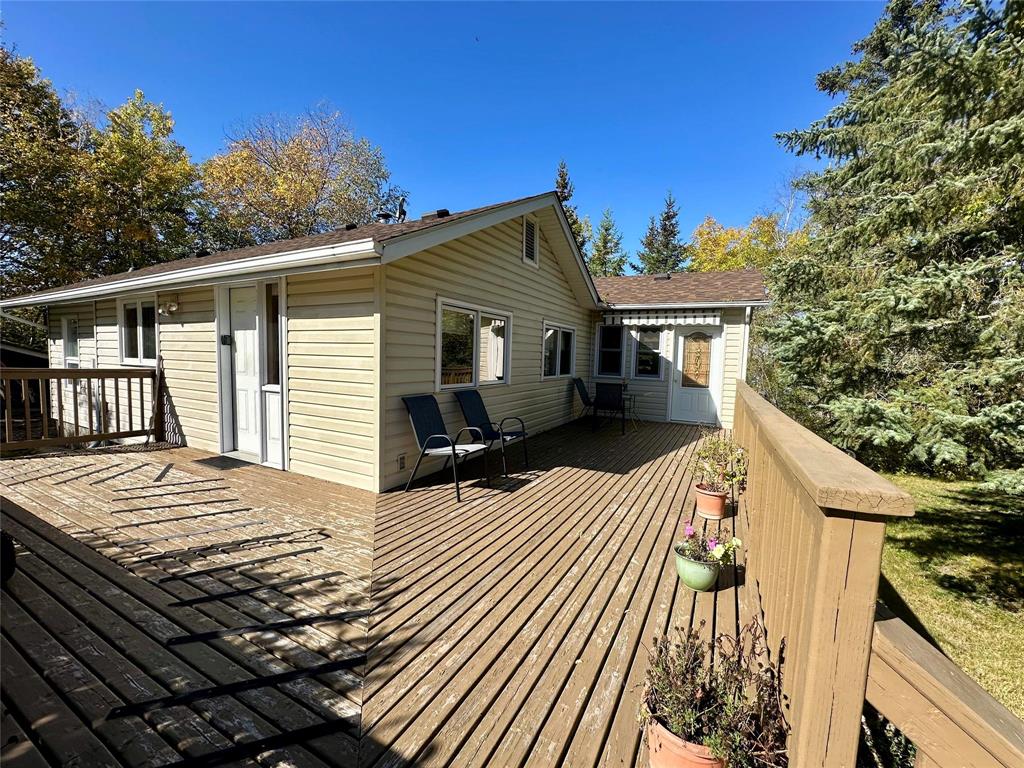Sandra Goritz
Sandra Goritz Personal Real Estate Corporation
Office: (204) 688-4222 Mobile: (204) 688-4222sandra.sequoia1realestate@gmail.com
Sequoia 1 Real Estate
1148 River Road N, St. Andrews, MB, R1A 4A1

WATERFRONT WINNIPEG RIVER! Spectacular is not enough to describe this waterfront property. This incredible year round home has been very loved by the long time owner(s) but now it is time for its new owners .This home is situated on just under an acre of land on the Winnipeg River & it is move in ready. Large decks on 3 sides of the home. Open concept entertaining area consists of a dining area & kitchen with a lovely wood burning stove in the centre. The amazing living room has huge windows overlooking the Winnipeg River. 2 bedrooms (primary walk in double closets). 2nd bedroom has its own separate entrance so it can be accessed from the inside or outside - perfect for guest or teenagers. Very large bathroom w/shelving for storage. Good sized laundry/utility room. Lovely finished stain pine tongue & groove to all rooms which accents this home perfectly. The double O/S detached garage is 24 ft x 30 ft w/workshop area. Walnut trees, hazelnut trees & many varieties of bushes, trees & flowers. Manicured yard has a great shelter belt of trees providing excellent privacy. Public sand beach just a few lots over. Amazing fishing from its granite waterfront. Move in & enjoy. Quick possession is possible!
| Level | Type | Dimensions |
|---|---|---|
| Main | Kitchen | 8.42 ft x 9.58 ft |
| Dining Room | 11.25 ft x 19.33 ft | |
| Living Room | 15.17 ft x 19.5 ft | |
| Primary Bedroom | 10.17 ft x 16 ft | |
| Bedroom | 10 ft x 14 ft | |
| Foyer | 9.58 ft x 8.5 ft | |
| Four Piece Bath | 11.67 ft x 12 ft | |
| Laundry Room | 5.5 ft x 10.5 ft |