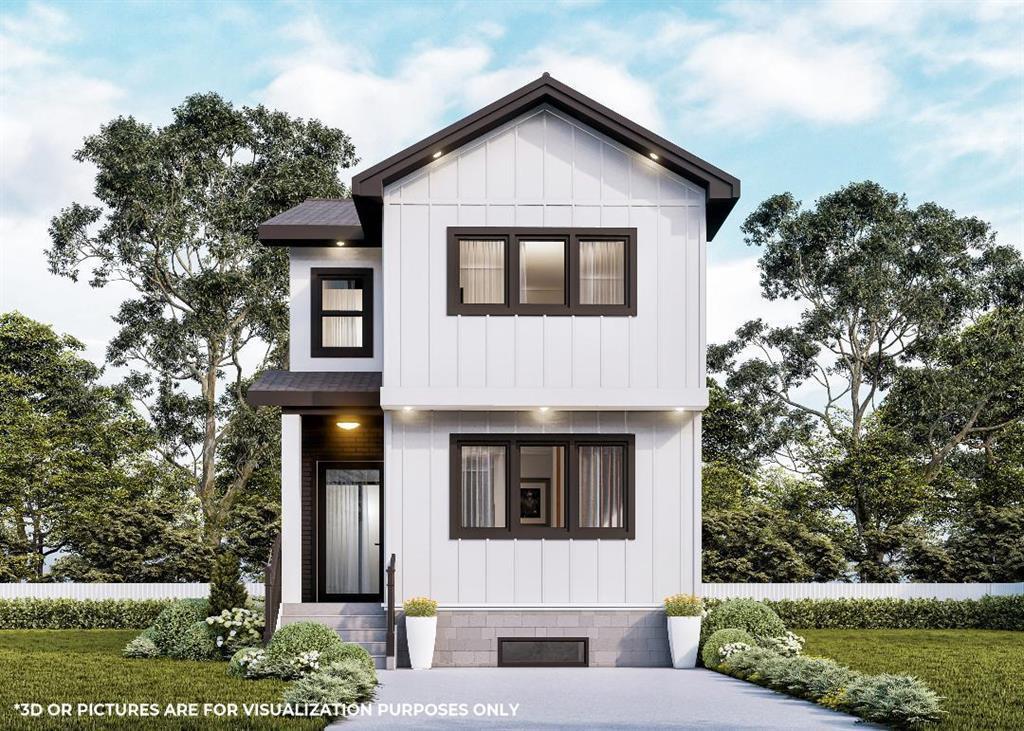RE/MAX Associates
1060 McPhillips Street, Winnipeg, MB, R2X 2K9

Featuring gorgeous detailing and a modern style home that any family would feel proud to move into. This model offers three bedrooms, two full bathrooms, and a powder room for guests. This two storey home has engineered joist, 9' ceiling height and features an array of triple-pane windows to let in tons of natural sunlight. Featuring main floor open design for a bigger flow of space, basement comes with a separate entrance and can be used as a private suite or extra space for recreation. Double concrete parking pad, quartz counter tops, laminate vinyl plank flooring-main floor and upper level, flat painted ceilings, staircase spindle railings. LOT, GST, NEW HOME WARRANTY are all included.
| Level | Type | Dimensions |
|---|---|---|
| Main | Two Piece Bath | - |
| Living Room | 13.8 ft x 12.6 ft | |
| Kitchen | 12.3 ft x 10.5 ft | |
| Dining Room | 12.5 ft x 9.5 ft | |
| Upper | Four Piece Ensuite Bath | - |
| Four Piece Bath | - | |
| Primary Bedroom | 12.9 ft x 12.9 ft | |
| Bedroom | 11.5 ft x 8.5 ft | |
| Bedroom | 11.5 ft x 9.5 ft | |
| Laundry Room | - |