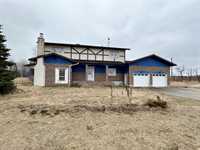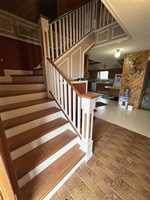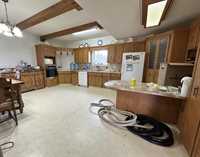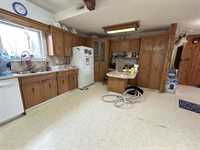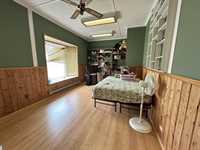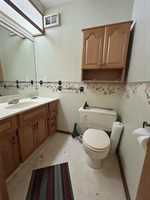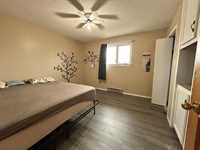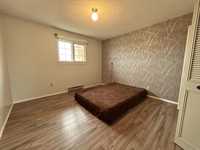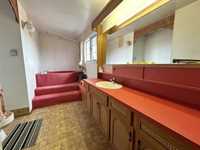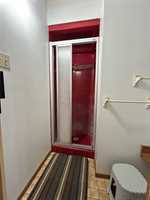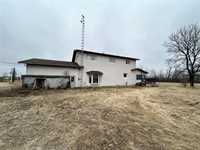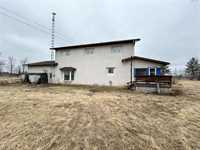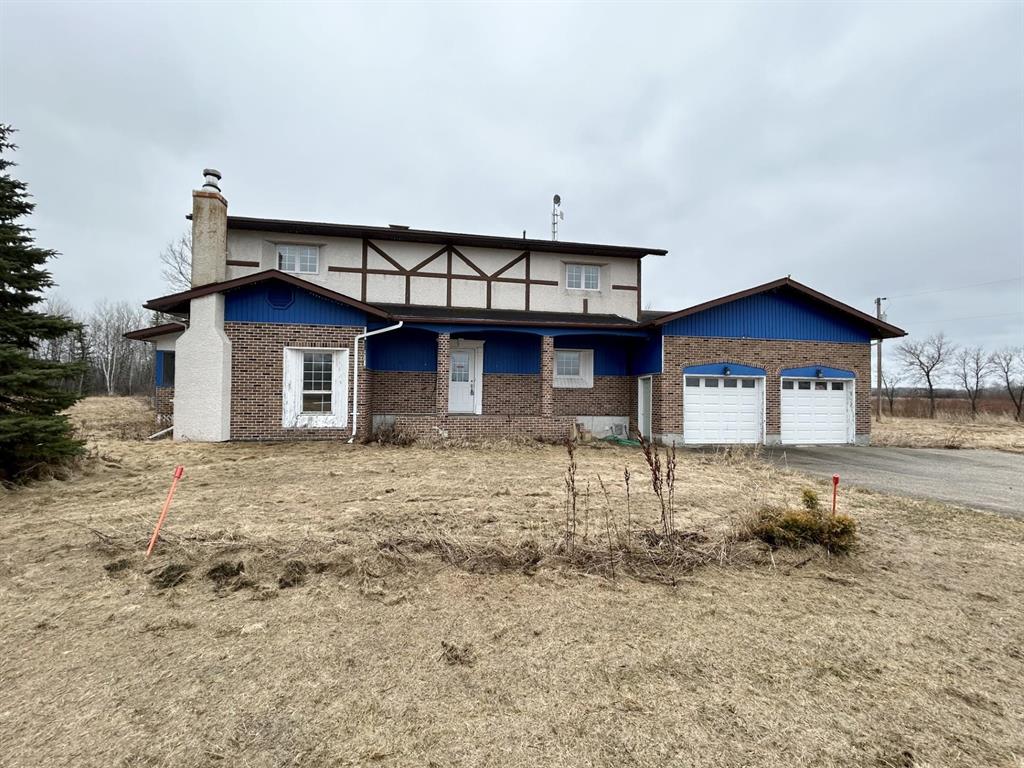
Showings start now, Offers as received. A great opportunity to call this extra spacious 4 bed two storey home your own. With over 2200 sq/ft of living space you'll have all the space you could ever need. Greeted by an inviting grand entry you will immediately notice the roomy feel. A generous eat in kitchen offers ample space to enjoy a family meal overlooking the sunken living room featuring a wood burning fireplace. A secondary great room with built in shelving, bright laundry room and 2 piece powder room finish off the main floor. Heading up to the second floor you can't help but notice all four bedrooms are oversize with room to grow. The primary bedrooms offers a spacious closet and two piece ensuite bath. The attached double garage provides ample space for two larger vehicles and offers an attached workshop area. Don't miss seeing this one!
- Bathrooms 3
- Bathrooms (Full) 1
- Bathrooms (Partial) 2
- Bedrooms 4
- Building Type Two Storey
- Exterior Brick, Stucco, Wood Siding
- Fireplace Corner
- Fireplace Fuel Wood
- Floor Space 2250 sqft
- Gross Taxes $2,650.00
- Neighbourhood Silver Falls
- Property Type Residential, Single Family Detached
- Rental Equipment None
- Tax Year 24
- Features
- Deck
- Laundry - Main Floor
- Parking Type
- Double Attached
- Site Influences
- Landscaped deck
Rooms
| Level | Type | Dimensions |
|---|---|---|
| Main | Living Room | 17.42 ft x 11.67 ft |
| Eat-In Kitchen | 20 ft x 14.92 ft | |
| Great Room | 20.42 ft x 11.33 ft | |
| Laundry Room | 11.67 ft x 10.17 ft | |
| Two Piece Bath | 5.67 ft x 4 ft | |
| Upper | Primary Bedroom | 14.83 ft x 11.83 ft |
| Two Piece Ensuite Bath | 6.67 ft x 3 ft | |
| Bedroom | 11.75 ft x 11.5 ft | |
| Bedroom | 12.33 ft x 11.67 ft | |
| Bedroom | 11.67 ft x 11.42 ft | |
| Five Piece Bath | 16 ft x 7.83 ft |


