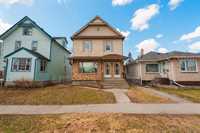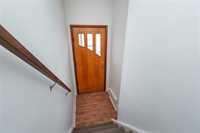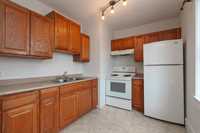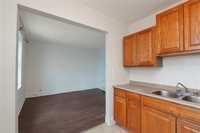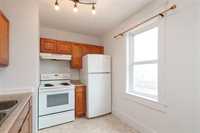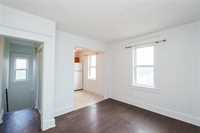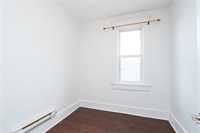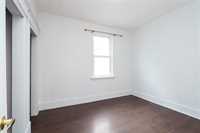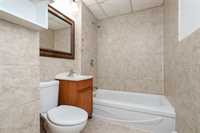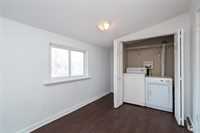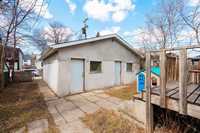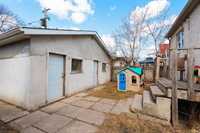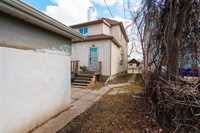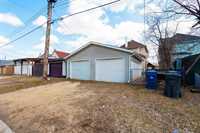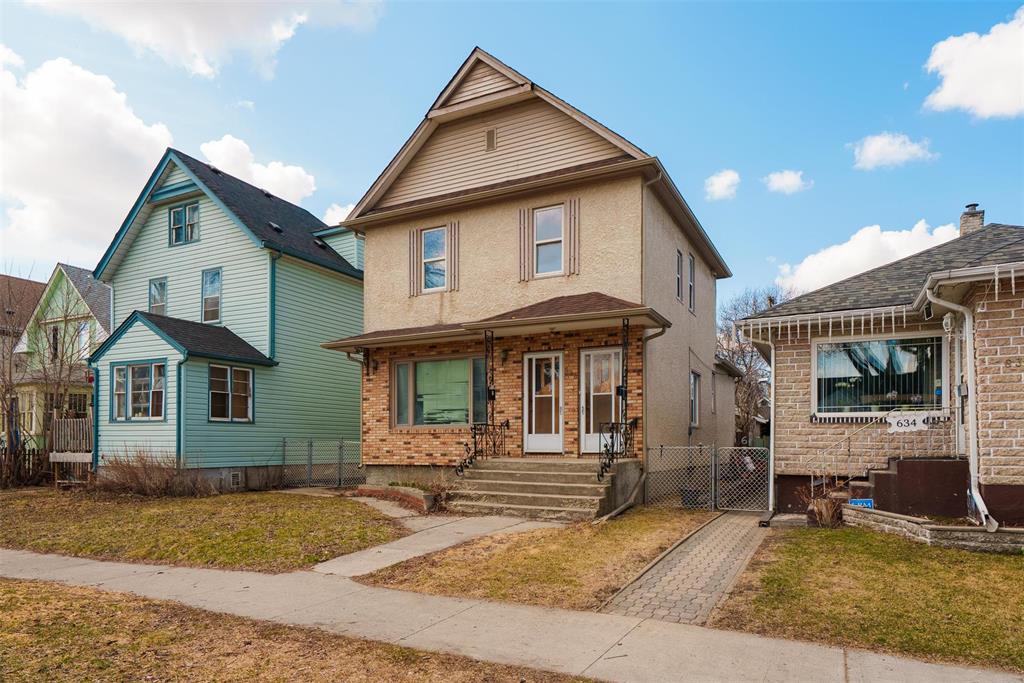
Showings start now on this solid West End DUPLEX! Main floor 2 bedroom unit also includes the fully finished basement with 2 additional bedrooms, a rec room and in-suite laundry. The upper unit is a bright 2+ bedroom with open kitchen and living space and in-suite laundry. There is a double garage with separate secure stall for each unit and the yard is fenced. Located mid block and close to General Wolfe and Sargent Park schools as well as Cindy Klassen Recreation Centre. Don’t delay on this one. Contact your Realtor® for the proforma!
- Basement Development Fully Finished
- Bathrooms 2
- Bathrooms (Full) 2
- Bedrooms 7
- Building Type Two Storey
- Built In 1911
- Exterior Brick, Stucco, Vinyl
- Floor Space 1556 sqft
- Frontage 33.00 ft
- Gross Taxes $3,584.46
- Neighbourhood West End
- Property Type Residential, Duplex
- Rental Equipment None
- Tax Year 2024
- Goods Included
- Blinds
- Dryers - Two
- Fridges - Two
- Garage door opener
- Stoves - Two
- Washers - Two
- Parking Type
- Double Detached
- Site Influences
- Fenced
- Shopping Nearby
- Public Transportation
Rooms
| Level | Type | Dimensions |
|---|---|---|
| Main | Living Room | 12 ft x 11 ft |
| Primary Bedroom | 9.75 ft x 9 ft | |
| Bedroom | 8 ft x 7 ft | |
| Eat-In Kitchen | 9 ft x 13 ft | |
| Four Piece Bath | 7 ft x 6 ft | |
| Basement | Bedroom | 11 ft x 8 ft |
| Bedroom | 10 ft x 10 ft | |
| Recreation Room | 20 ft x 10 ft | |
| Upper | Living Room | 12 ft x 10 ft |
| Eat-In Kitchen | 9.75 ft x 8 ft | |
| Primary Bedroom | 11.75 ft x 10 ft | |
| Bedroom | 7.75 ft x 7.75 ft | |
| Bedroom | 10 ft x 7.5 ft | |
| Four Piece Bath | 5 ft x 7 ft |



