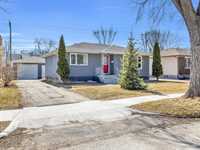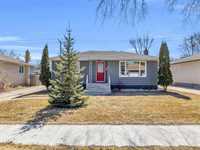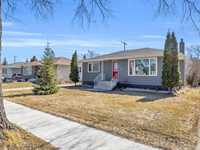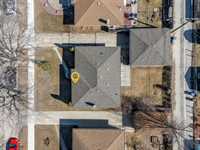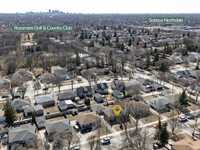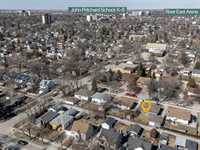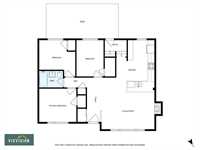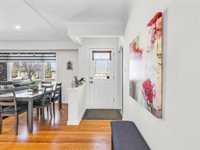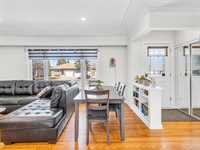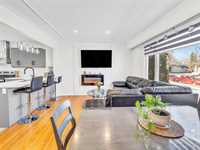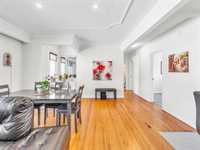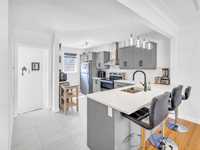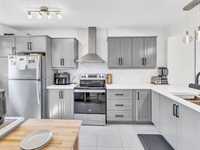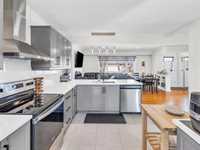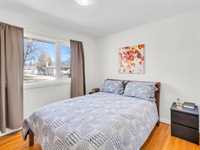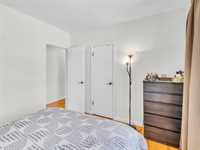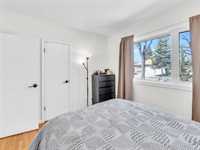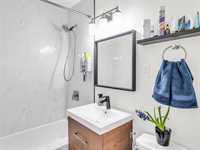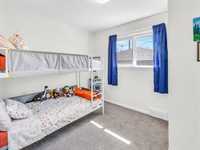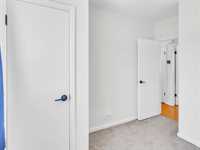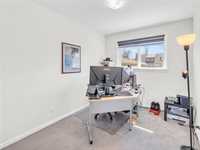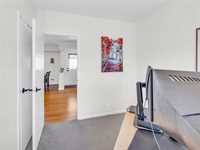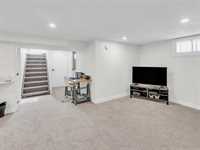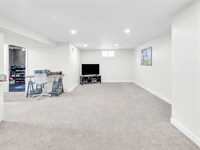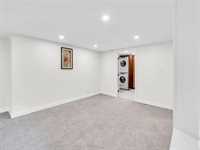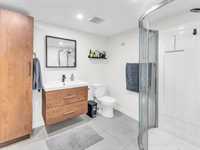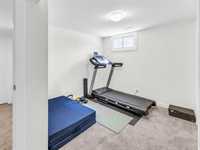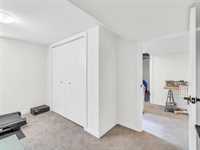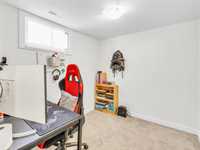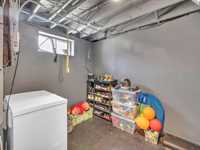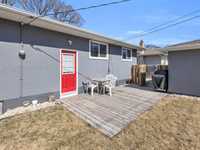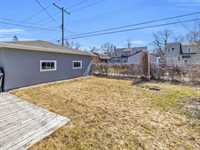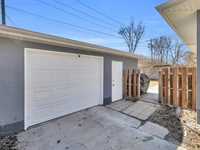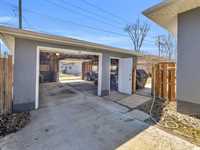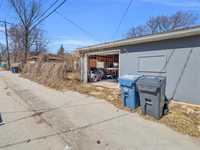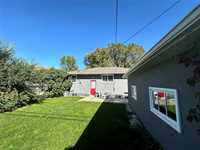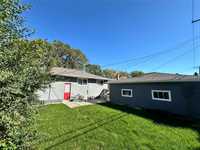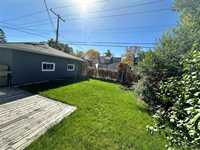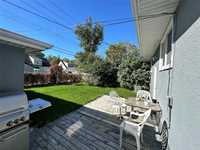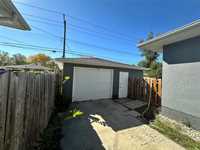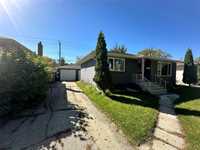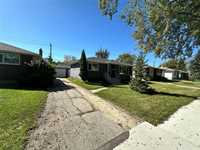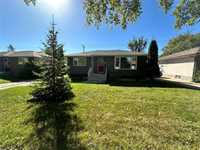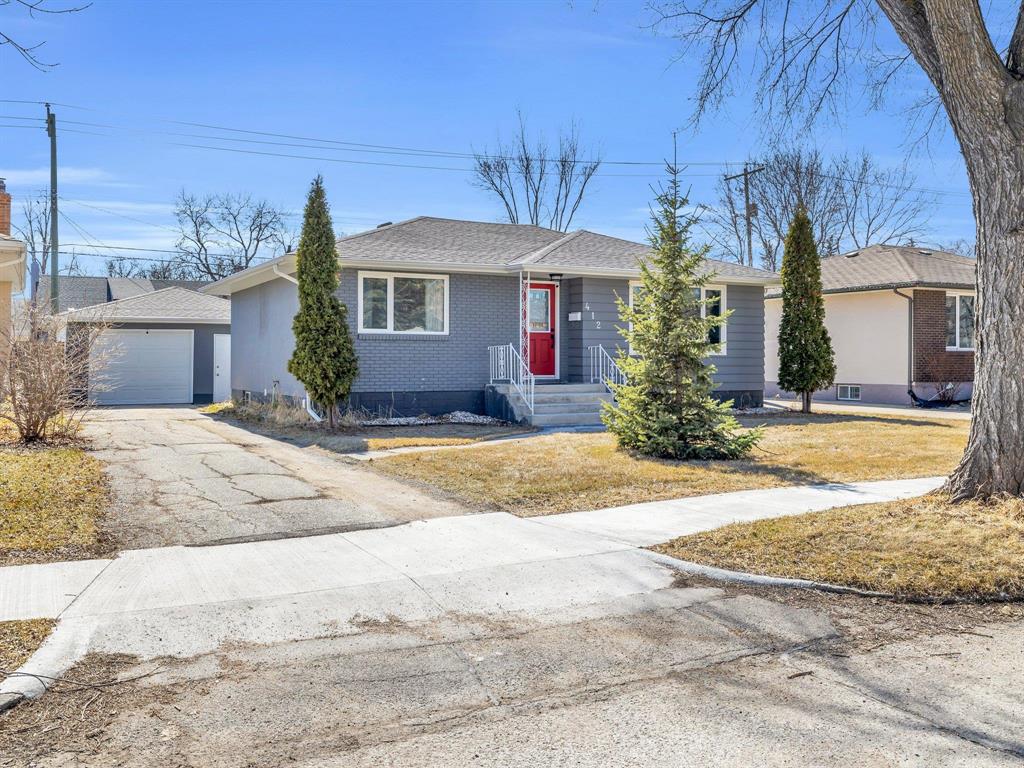
Offers as received. Looking for a turn-key bungalow in North Kildonan? 412 Oakland Ave presents four spacious bedrooms and two full bathrooms with modern finishings throughout. Enter the front door to the open concept living room with tile facing fireplace feature leading to the upgraded kitchen with quartz countertops and coffee bar. Entertain from the kitchen while your family and guests are comfortably seated at the centre island or in the living room! Down the hall, three large bedrooms and a full bathroom. Head downstairs to the massive rec room with soft carpet flooring and pot lights that will brighten up every corner. You will also find the fourth bedroom and the beautifully designed second full bathroom with laundry conveniently tucked into the corner. Aside from the walk-in storage room, there is a bonus office space for your work-from-home needs. Separate Utility room with extra storage concludes the basement design. The fenced in backyard has a large deck and fire pit area. The double detached garage is cleverly constructed with overhead door access from the driveway, as well as the back lane. Call today
- Basement Development Fully Finished
- Bathrooms 2
- Bathrooms (Full) 2
- Bedrooms 4
- Building Type Bungalow
- Built In 1957
- Depth 96.00 ft
- Exterior Stone, Vinyl
- Fireplace Insert
- Fireplace Fuel Electric
- Floor Space 970 sqft
- Frontage 55.00 ft
- Gross Taxes $3,887.28
- Neighbourhood North Kildonan
- Property Type Residential, Single Family Detached
- Rental Equipment None
- School Division Winnipeg (WPG 1)
- Tax Year 24
- Features
- Air Conditioning-Central
- Deck
- Hood Fan
- Main floor full bathroom
- No Pet Home
- No Smoking Home
- Goods Included
- Dryer
- Dishwasher
- Refrigerator
- Garage door opener
- Stove
- Washer
- Parking Type
- Double Detached
- Site Influences
- Fenced
- Golf Nearby
- Back Lane
- Paved Street
- Playground Nearby
- Shopping Nearby
- Public Transportation
Rooms
| Level | Type | Dimensions |
|---|---|---|
| Main | Living Room | 12.75 ft x 10.42 ft |
| Dining Room | 10.42 ft x 6.17 ft | |
| Kitchen | 15.5 ft x 11.75 ft | |
| Primary Bedroom | 11.75 ft x 10 ft | |
| Bedroom | 11.17 ft x 8.42 ft | |
| Bedroom | 10.92 ft x 9.25 ft | |
| Four Piece Bath | - | |
| Basement | Recreation Room | 25.75 ft x 13.42 ft |
| Bedroom | 12.33 ft x 11.33 ft | |
| Office | 8.67 ft x 7.42 ft | |
| Three Piece Bath | - | |
| Laundry Room | - | |
| Utility Room | - | |
| Storage Room | - |


