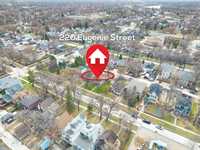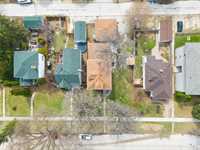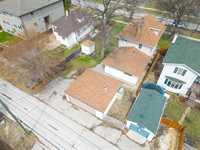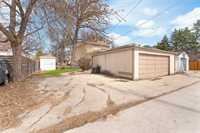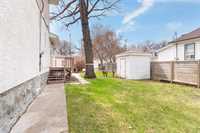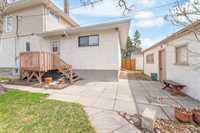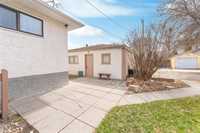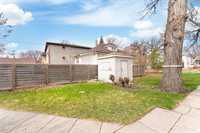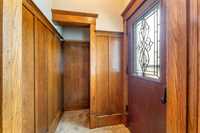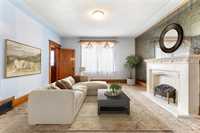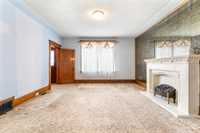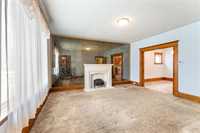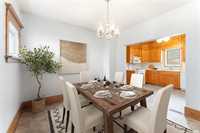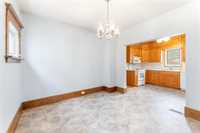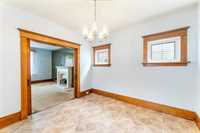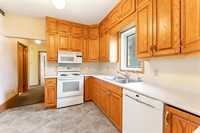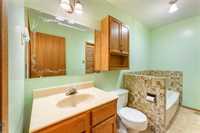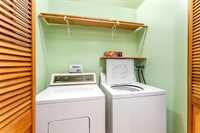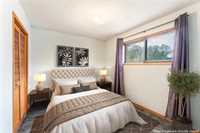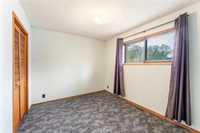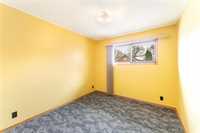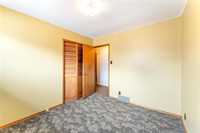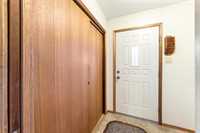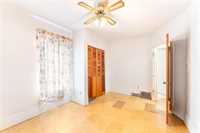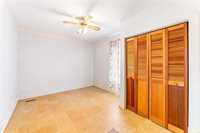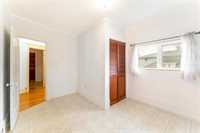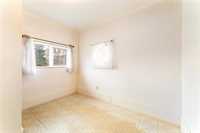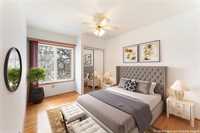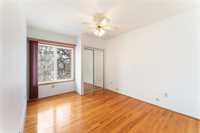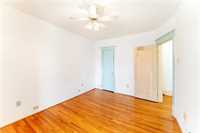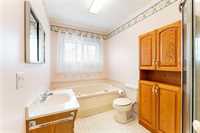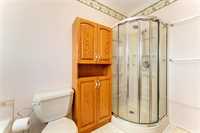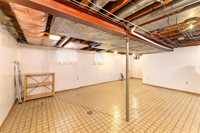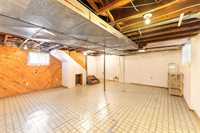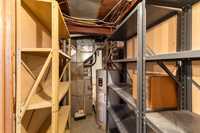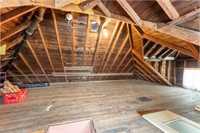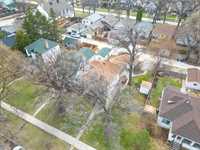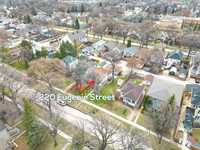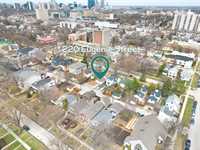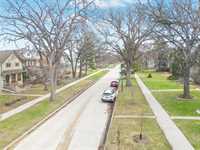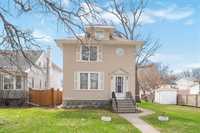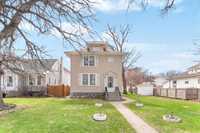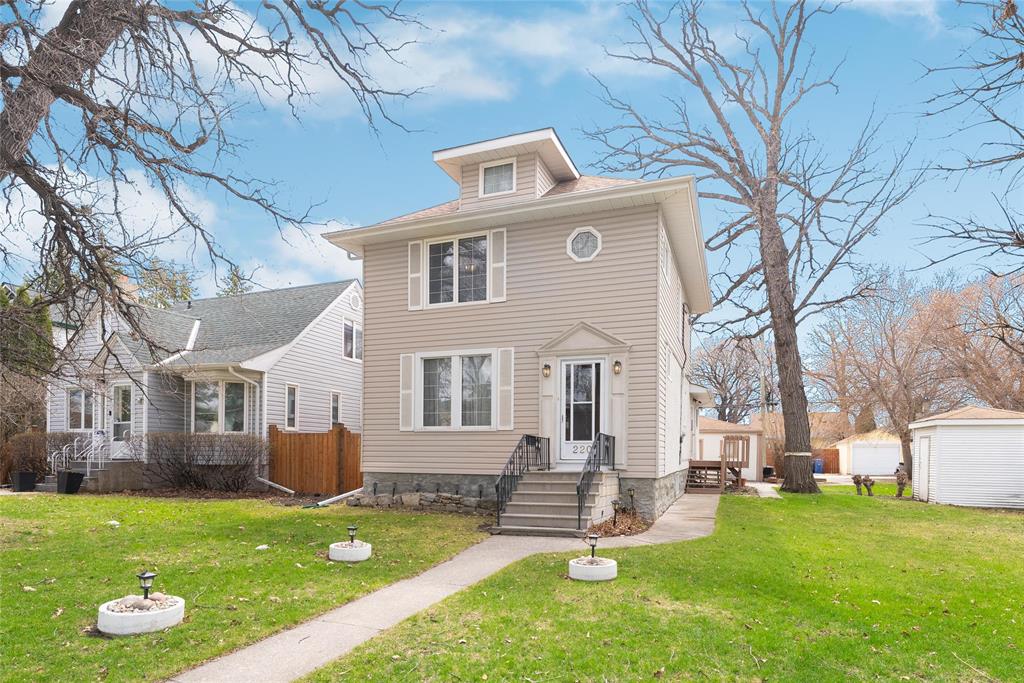
SS March 2nd, Offers reviewed May 7 at 6 pm. Wow!!! If space is what you need, look no further than this 5 BEDROOM home with 3 bedrooms upstairs and 2 in the main floor addition (1986). The addition has a full bathroom which also houses the laundry. The kitchen was updated in 1986 as well with ceiling height oak cabinets. The living room and dining space still have their original charm with lots of wood trim. The fireplace mantel houses an electric fireplace to take the morning chill off. Upstairs are 3 good size bedrooms with ample storage and a spacious bathroom with jetted tub and corner shower. The secret door leads to the upper level that has never been used. It needs to be insulated and finished but could be a fun playroom or bedroom. The basement is wide open and you'll note the steel beam in the ceiling. Outside is a huge 56 ft wide lot and a 22 x 24 ft Double garage and parking for 2 more. This home is in a prime Norwood location with an easy commute to downtown, The Forks or Canada Life Centre. If you have an eye for design, you'll be able to see how much potential this home has. Updates include: Bosch Dishwasher 2016, HE Furnace, A/C & HWT 2015, shingles 2009, Knob & tube 2025
- Basement Development Fully Finished
- Bathrooms 3
- Bathrooms (Full) 3
- Bedrooms 5
- Building Type Two Storey
- Built In 1914
- Exterior Stucco, Vinyl
- Floor Space 1672 sqft
- Frontage 56.00 ft
- Gross Taxes $4,981.20
- Neighbourhood Norwood
- Property Type Residential, Single Family Detached
- Remodelled Addition, Electrical, Furnace, Roof Coverings
- Rental Equipment None
- School Division Louis Riel (WPG 51)
- Tax Year 2024
- Total Parking Spaces 4
- Features
- Air Conditioning-Central
- High-Efficiency Furnace
- Jetted Tub
- Laundry - Main Floor
- Main floor full bathroom
- Smoke Detectors
- Goods Included
- Dryer
- Dishwasher
- Refrigerator
- Garage door opener
- Garage door opener remote(s)
- Storage Shed
- Stove
- Vacuum built-in
- Washer
- Parking Type
- Double Detached
- Site Influences
- Back Lane
- Landscape
- Paved Street
- Playground Nearby
- Public Transportation
Rooms
| Level | Type | Dimensions |
|---|---|---|
| Main | Living Room | 15.42 ft x 14.33 ft |
| Dining Room | 10.92 ft x 10.75 ft | |
| Kitchen | 9.67 ft x 11.25 ft | |
| Bedroom | 9.17 ft x 10.5 ft | |
| Bedroom | 9.25 ft x 10.5 ft | |
| Three Piece Bath | - | |
| Upper | Primary Bedroom | 10.17 ft x 13.5 ft |
| Bedroom | 14 ft x 10.5 ft | |
| Bedroom | 12 ft x 10.25 ft | |
| Four Piece Bath | - | |
| Basement | Recreation Room | 18.42 ft x 19.58 ft |
| Three Piece Bath | - |




