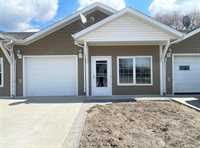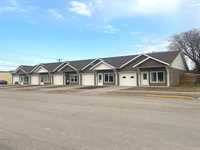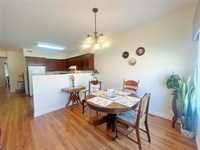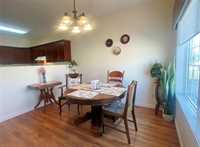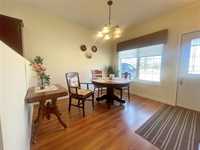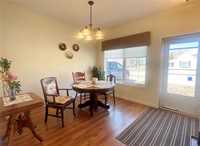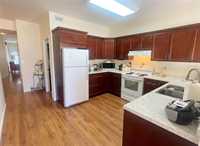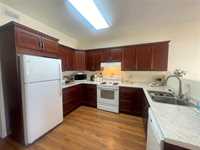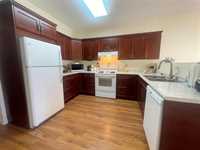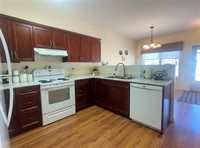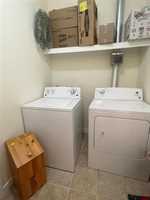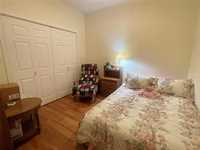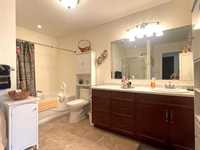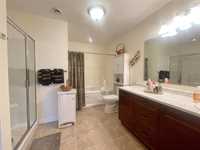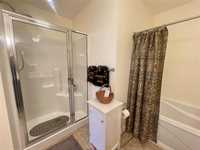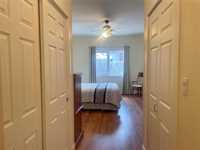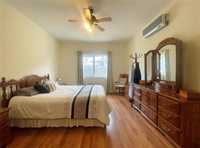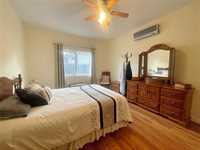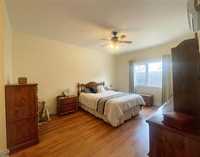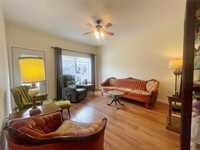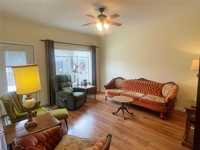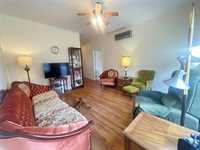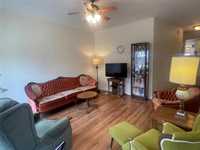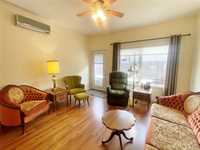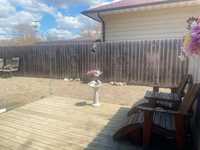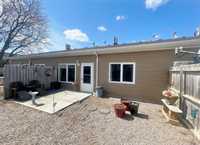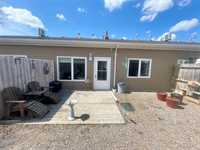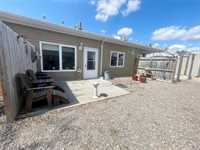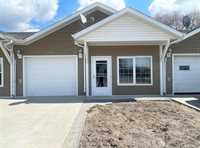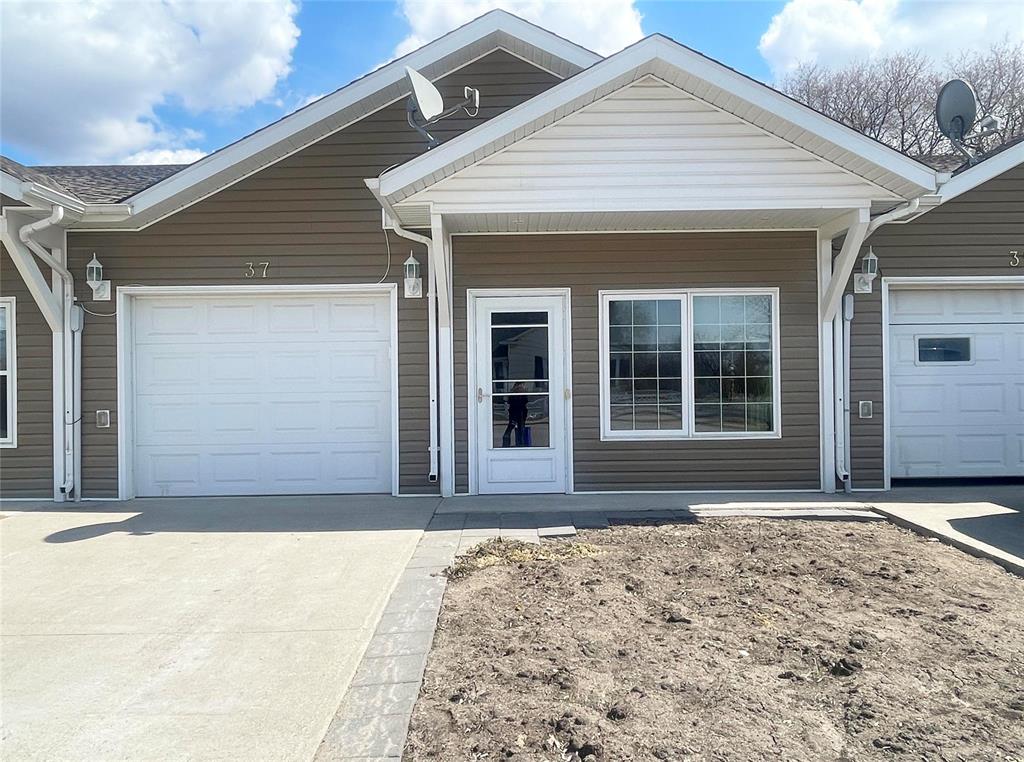
TOWNHOUSE LIVING! Ground Level, No Stairs, Ease of Front & Back Door Entry! Great Opportunity to Move Your Home to this Spacious 1248sqft Townhouse & Enjoy Easy Living! No Condo Fees to Pay! This Townhouse Features Bright Open Kitchen/Dining to Welcome Your Family/Friends for Coffee w Plenty of Rich Cherry Oak Cabinets, Pull Out Drawers, Great Counterspace, Fridge, Stove, Dishwasher. Primary Bedrm w Plenty of Rm for Your Queen or King Bedrm Suite, 2 Walk In Closets w Access to Oversize 4pc Bath w Walkin Shower, Soaker Tub, Vanity w Pull Out Drawers plus Linen/Storage Closet. Secondary Rm the Den for Whatever your Heart Desires (Office, Crafts, Storage, etc). Laundry Rm w Washer/Dryer Plus Mechanical Rm! Comfortable Livingrm w Back Door to Your Own Private Ground Level Deck & Easy Maintenance Back Yard Outdoor Space! Infloor Heat throughout Home & Garage w Ductless AC! Attach Garage, Insulated, Drywall, Heated for Your Vehicle, Freezer & Storage along w Paved Drive. Front Yard Garden to Plant Veggies & Flowers! Great Location w Walking Distance to Restaurant/Lounge, Shopping, Post Office & More! This One Level Townhouse is the Easy Living You Have Been Looking For! Call to See & Make the Move!
- Bathrooms 1
- Bathrooms (Full) 1
- Bedrooms 1
- Building Type Bungalow
- Built In 2014
- Exterior Vinyl
- Floor Space 1248 sqft
- Frontage 25.00 ft
- Gross Taxes $3,405.28
- Neighbourhood R03
- Property Type Residential, Townhouse
- Rental Equipment None
- School Division Sunrise
- Tax Year 24
- Features
- Air conditioning wall unit
- Deck
- Exterior walls, 2x6"
- Ceiling Fan
- Accessibility Access
- Hood Fan
- Heat recovery ventilator
- Laundry - Main Floor
- No Pet Home
- No Smoking Home
- Goods Included
- Blinds
- Dryer
- Dishwasher
- Refrigerator
- Garage door opener
- Garage door opener remote(s)
- Stove
- Satellite Dish
- Washer
- Water Softener
- Parking Type
- Single Attached
- Garage door opener
- Heated
- Insulated
- Paved Driveway
- Site Influences
- Fenced
- Vegetable Garden
- Accessibility Access
- Low maintenance landscaped
- Landscaped deck
- Paved Street
- Playground Nearby
- Private Yard
Rooms
| Level | Type | Dimensions |
|---|---|---|
| Main | Dining Room | 12.08 ft x 10.92 ft |
| Kitchen | 12.08 ft x 10.92 ft | |
| Laundry Room | 5.5 ft x 7.83 ft | |
| Den | 10 ft x 10.17 ft | |
| Living Room | 12.75 ft x 14 ft | |
| Primary Bedroom | 16 ft x 11.75 ft | |
| Four Piece Bath | - |


