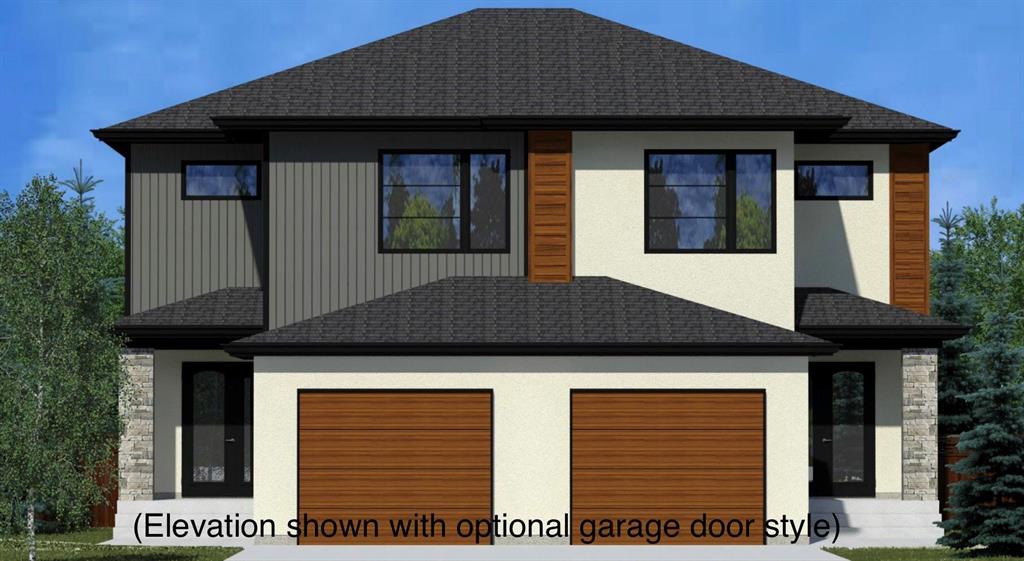Quest Residential Real Estate Ltd.
3rd Floor - 255 Tache Avenue, Winnipeg, MB, R2H 1Z8

SS now, offers as received. Home is in finishing stages. Welcome to the Wilkens! This award winning home features 1551 sq.ft., 3 bedrooms, 2.5 baths, second floor laundry (in addition to RI laundry in the lower level), and a side entry which would be perfect if you're considering future rental potential. Upgrades include LED disc lights, pendant lights, quartz countertops, plush carpets and beautiful Luxury Vinyl Plank flooring throughout the main floor. This floor plan has won multiple awards for its creative and functional use of space. Other lots are available to build on as well. All measurements are +/- jogs.
| Level | Type | Dimensions |
|---|---|---|
| Main | Great Room | 14.2 ft x 16.6 ft |
| Two Piece Bath | - | |
| Dining Room | 10 ft x 10.3 ft | |
| Kitchen | 9.8 ft x 14 ft | |
| Upper | Bedroom | 9.5 ft x 12.5 ft |
| Walk-in Closet | 7 ft x 6.1 ft | |
| Bedroom | 9.5 ft x 10.7 ft | |
| Primary Bedroom | 11.1 ft x 15.1 ft | |
| Laundry Room | - | |
| Four Piece Bath | - | |
| Four Piece Ensuite Bath | - |